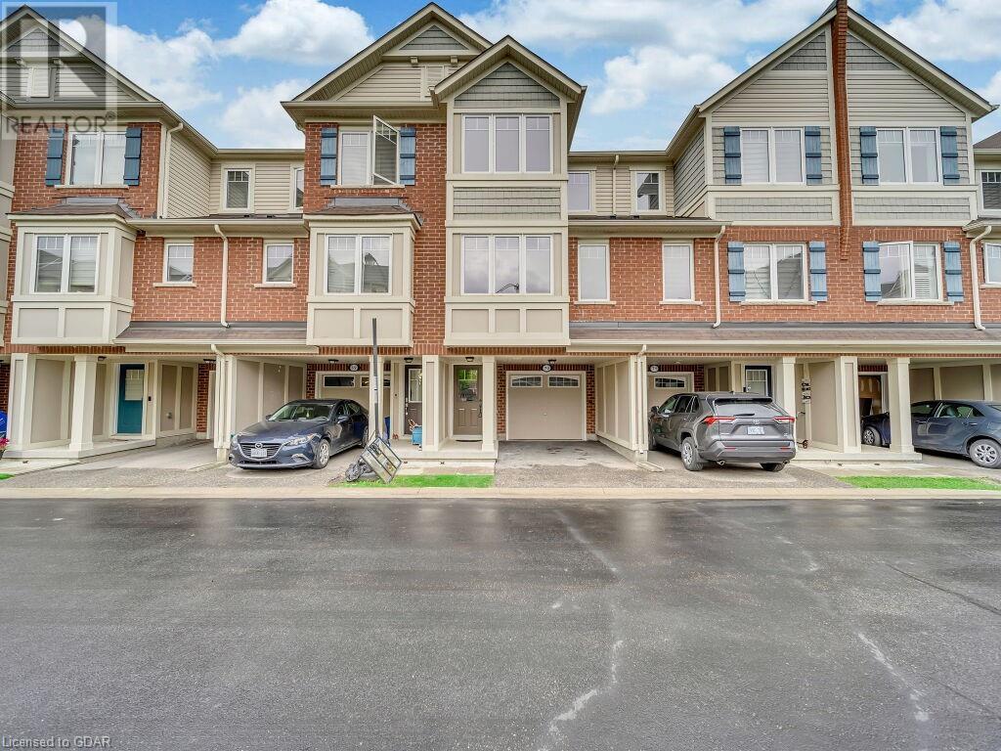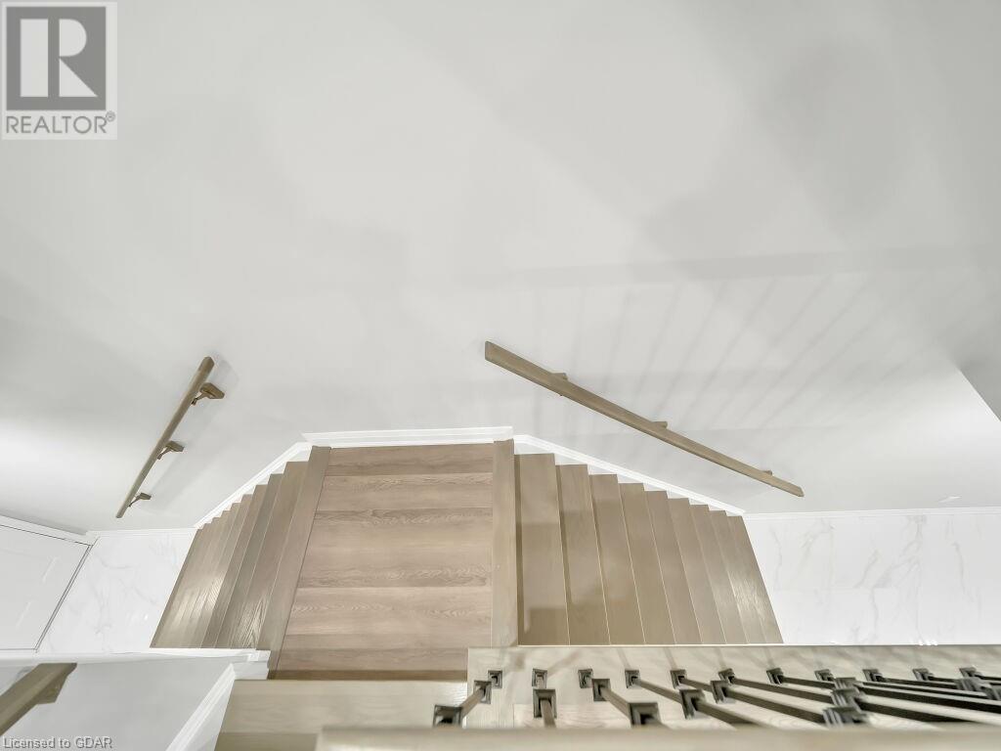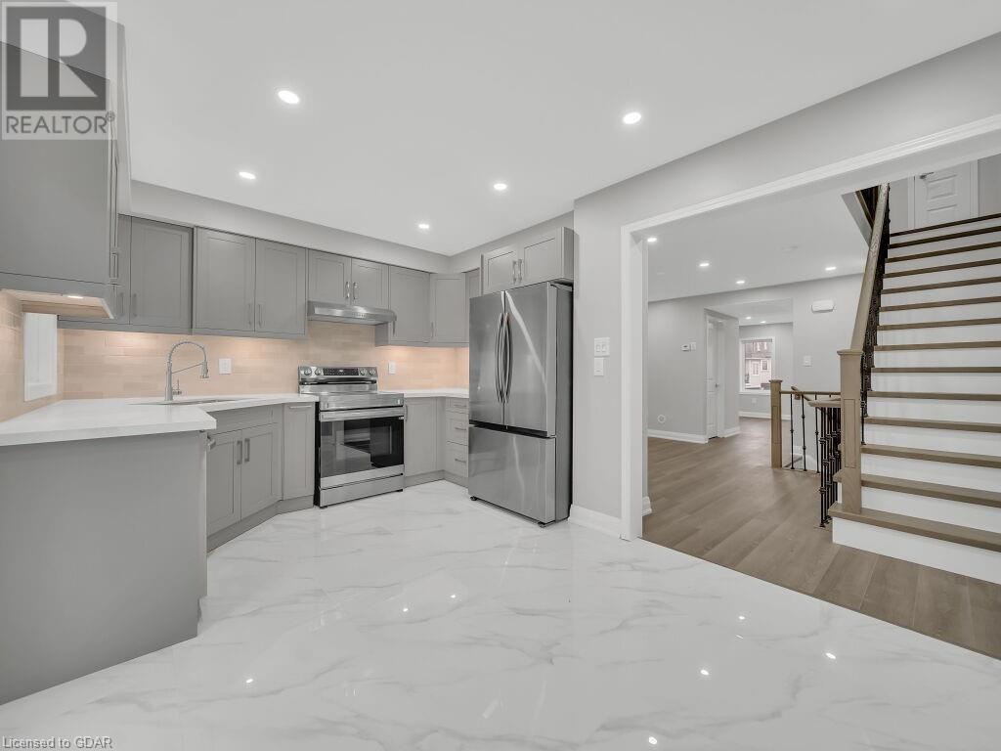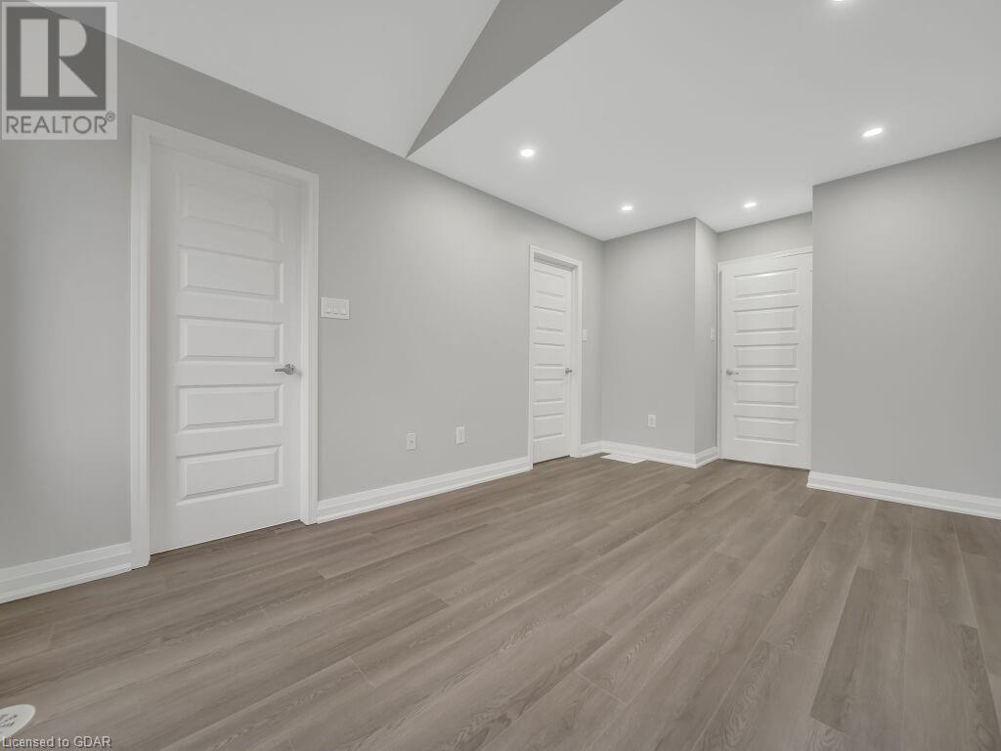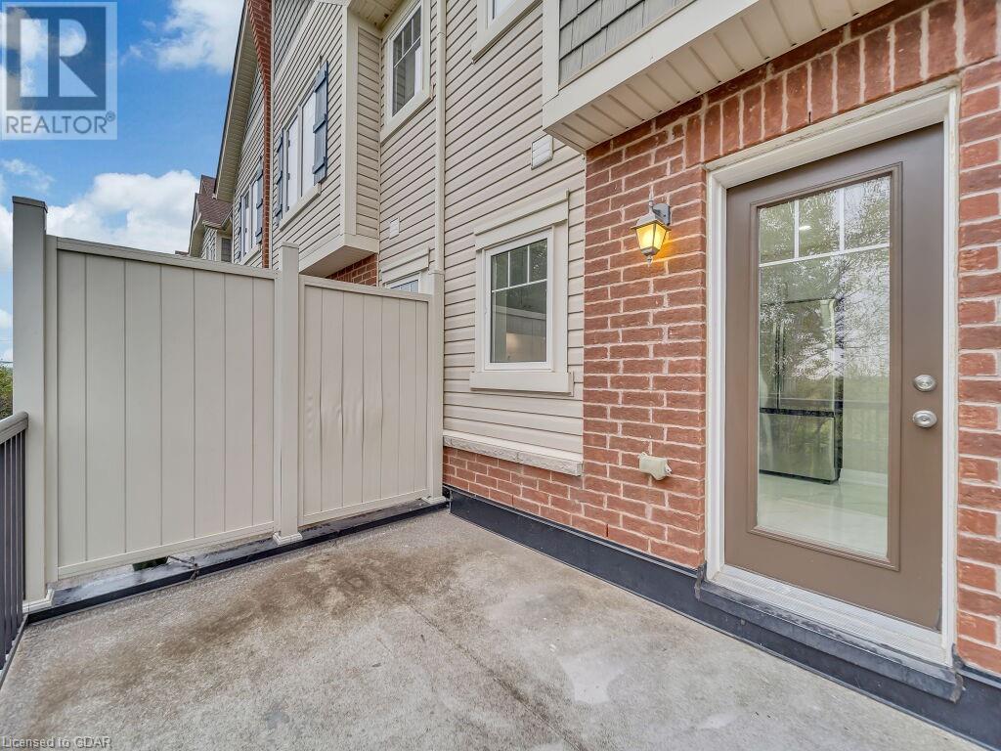6020 Derry Road Unit# 70 Home For Sale Milton, Ontario L9T 8H6
40658952
Instantly Display All Photos
Complete this form to instantly display all photos and information. View as many properties as you wish.
$869,900Maintenance, Parking
$120 Monthly
Maintenance, Parking
$120 MonthlyWelcome to the stunningly redesigned Unit 70 at 6020 Derry Rd W! Every detail has been thoughtfully updated, from the elegant flooring and baseboards to the sleek iron rod pickets. This home boasts a designer kitchen, with under-mount lighting and potlights throughout, all brand new appliances. All bathrooms have been tastefully appointed with beautiful glass showers, making it truly move-in ready. No expense has been spared in this home, and the added bonus of backing onto a completely private ravine enhances its appeal. Enjoy your morning coffee or unwind in the evening on your private balcony with serene views. Plus, you’re within walking distance of the velodrome and a variety of amenities. Don’t miss out on this exceptional opportunity! (id:34792)
Property Details
| MLS® Number | 40658952 |
| Property Type | Single Family |
| Equipment Type | Water Heater |
| Features | Ravine, Balcony, Paved Driveway, Automatic Garage Door Opener |
| Parking Space Total | 2 |
| Rental Equipment Type | Water Heater |
Building
| Bathroom Total | 3 |
| Bedrooms Above Ground | 3 |
| Bedrooms Total | 3 |
| Appliances | Dishwasher, Refrigerator, Stove, Washer, Hood Fan, Garage Door Opener |
| Architectural Style | 3 Level |
| Basement Type | None |
| Construction Style Attachment | Attached |
| Cooling Type | Central Air Conditioning |
| Exterior Finish | Brick, Other |
| Foundation Type | Poured Concrete |
| Half Bath Total | 1 |
| Heating Fuel | Natural Gas |
| Heating Type | Forced Air |
| Stories Total | 3 |
| Size Interior | 1598 Sqft |
| Type | Row / Townhouse |
| Utility Water | Municipal Water |
Parking
| Attached Garage |
Land
| Acreage | No |
| Sewer | Municipal Sewage System |
| Size Depth | 60 Ft |
| Size Frontage | 16 Ft |
| Size Total Text | Under 1/2 Acre |
| Zoning Description | Rmd2*160 |
Rooms
| Level | Type | Length | Width | Dimensions |
|---|---|---|---|---|
| Second Level | 4pc Bathroom | Measurements not available | ||
| Second Level | 3pc Bathroom | Measurements not available | ||
| Second Level | Family Room | 14'1'' x 11'0'' | ||
| Second Level | Living Room | 11'5'' x 12'2'' | ||
| Second Level | Kitchen | 14'11'' x 11'0'' | ||
| Third Level | Bedroom | 9'0'' x 9'0'' | ||
| Third Level | Bedroom | 8'0'' x 13'0'' | ||
| Third Level | Primary Bedroom | 10'0'' x 13'8'' | ||
| Main Level | 2pc Bathroom | Measurements not available | ||
| Main Level | Office | 9'2'' x 8'8'' |
https://www.realtor.ca/real-estate/27510750/6020-derry-road-unit-70-milton


