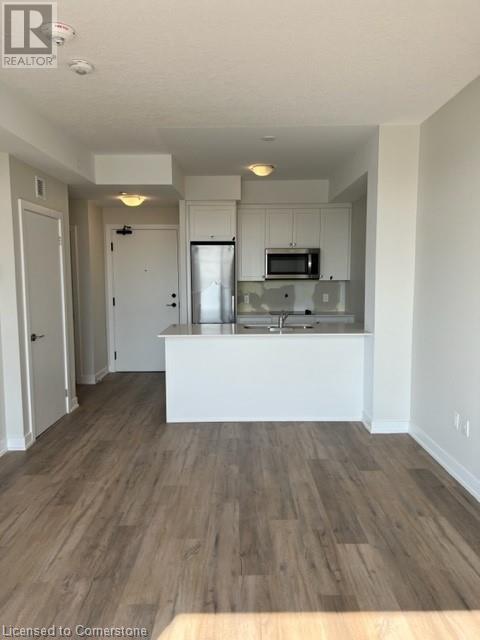(855) 500-SOLD
Info@SearchRealty.ca
600 North Service Road Unit# 519 Home For Sale Stoney Creek, Ontario L8E 5A6
40669105
Instantly Display All Photos
Complete this form to instantly display all photos and information. View as many properties as you wish.
1 Bedroom
1 Bathroom
608 sqft
Heat Pump
$2,100 Monthly
Insurance, Heat, WaterMaintenance, Insurance, Heat, Water
$293.22 Monthly
Maintenance, Insurance, Heat, Water
$293.22 MonthlyEnjoy the care free living of CoMo condo's with close QEW access. The SKYWAY floor plan is located on the 5th floor with East exposure offering 9 foot ceilings, quartz countertops, luxury vinyl flooring throughout, one bedroom, one bathroom, one locker and one underground parking space. LAKE VIEWS!! AAA+ tenants. Required employment letter, last 2 pay stubs, references, rental application and up to date Equifax. (id:34792)
Property Details
| MLS® Number | 40669105 |
| Property Type | Single Family |
| Amenities Near By | Beach, Marina, Schools |
| Features | Southern Exposure, Balcony |
| Parking Space Total | 1 |
| Storage Type | Locker |
Building
| Bathroom Total | 1 |
| Bedrooms Above Ground | 1 |
| Bedrooms Total | 1 |
| Amenities | Party Room |
| Appliances | Dishwasher, Dryer, Oven - Built-in, Refrigerator, Stove, Washer, Microwave Built-in, Window Coverings |
| Basement Type | None |
| Constructed Date | 2023 |
| Construction Style Attachment | Attached |
| Exterior Finish | Brick, Stone, Stucco |
| Foundation Type | Poured Concrete |
| Heating Type | Heat Pump |
| Stories Total | 1 |
| Size Interior | 608 Sqft |
| Type | Apartment |
| Utility Water | Municipal Water |
Parking
| Underground | |
| Visitor Parking |
Land
| Acreage | No |
| Land Amenities | Beach, Marina, Schools |
| Sewer | Municipal Sewage System |
| Size Total Text | Unknown |
| Zoning Description | C5-rm3-64 |
Rooms
| Level | Type | Length | Width | Dimensions |
|---|---|---|---|---|
| Lower Level | Living Room/dining Room | 17'6'' x 11'10'' | ||
| Main Level | Bedroom | 10'11'' x 10'1'' | ||
| Main Level | Kitchen | 8'1'' x 7'10'' | ||
| Main Level | 4pc Bathroom | Measurements not available |
https://www.realtor.ca/real-estate/27583598/600-north-service-road-unit-519-stoney-creek

















