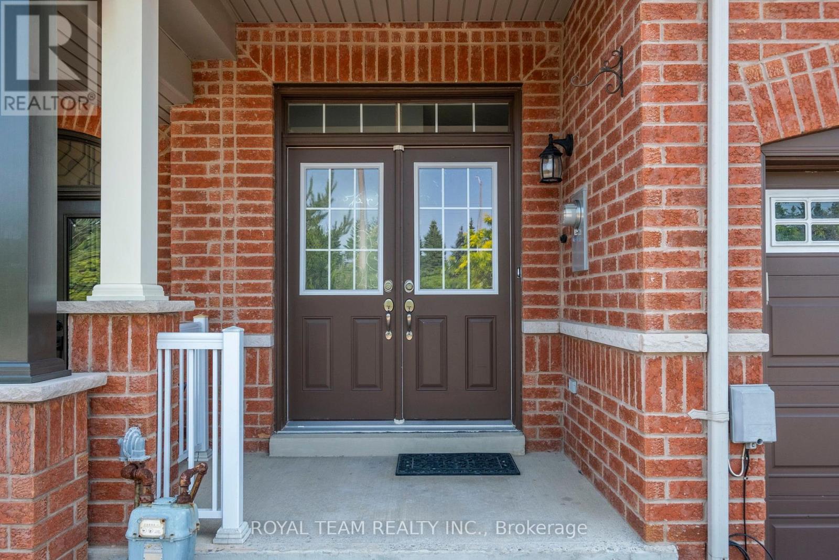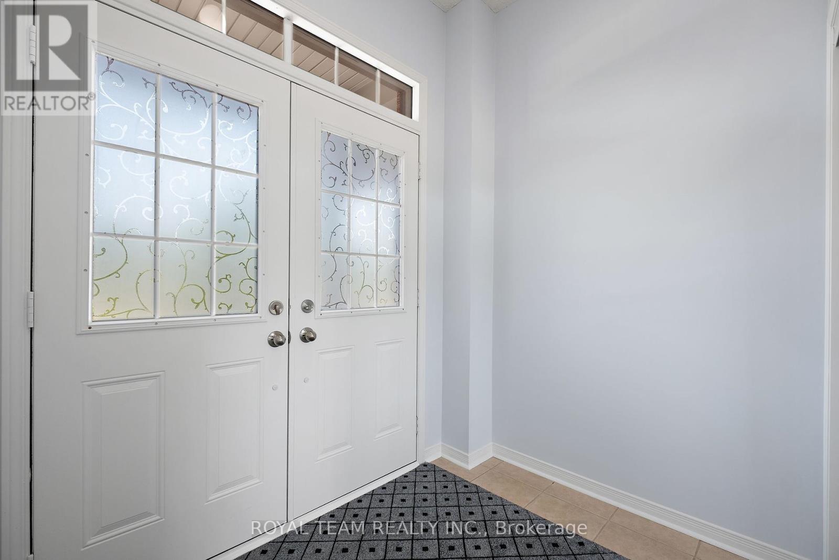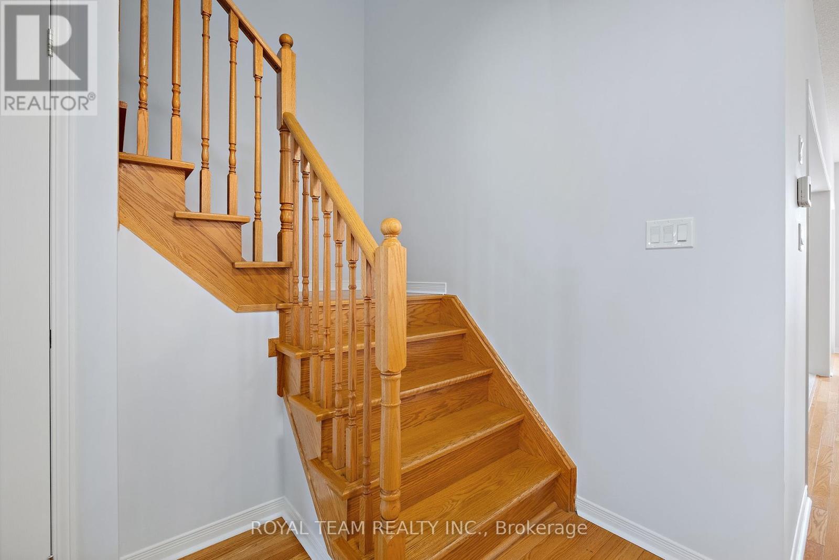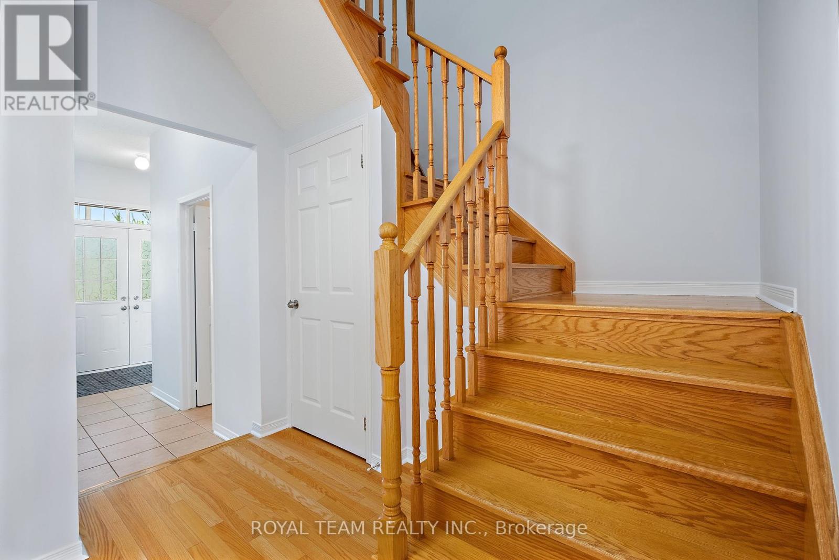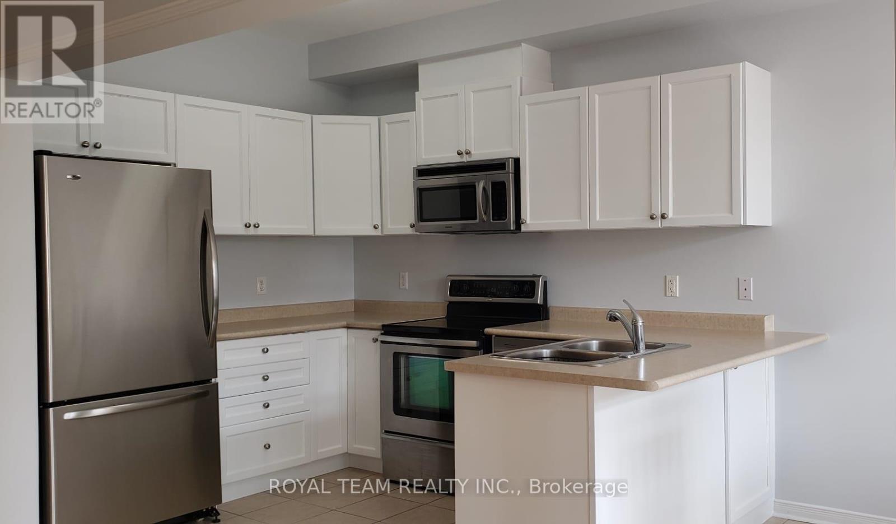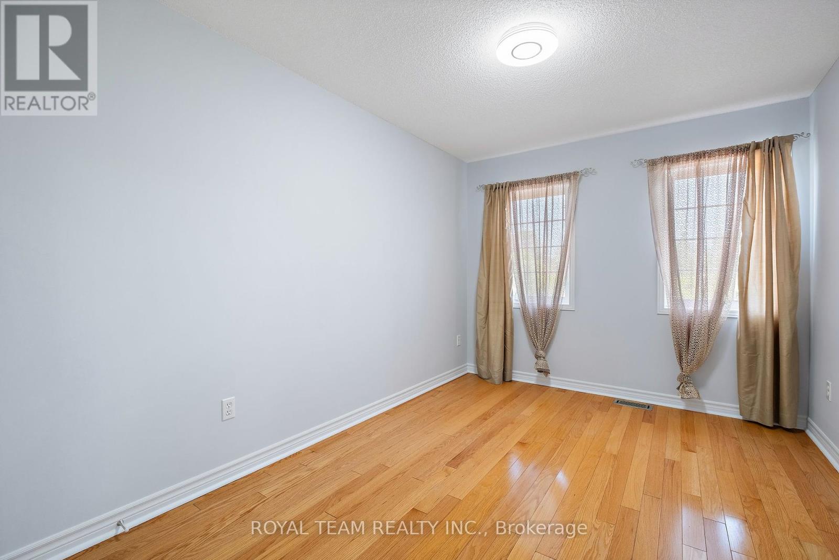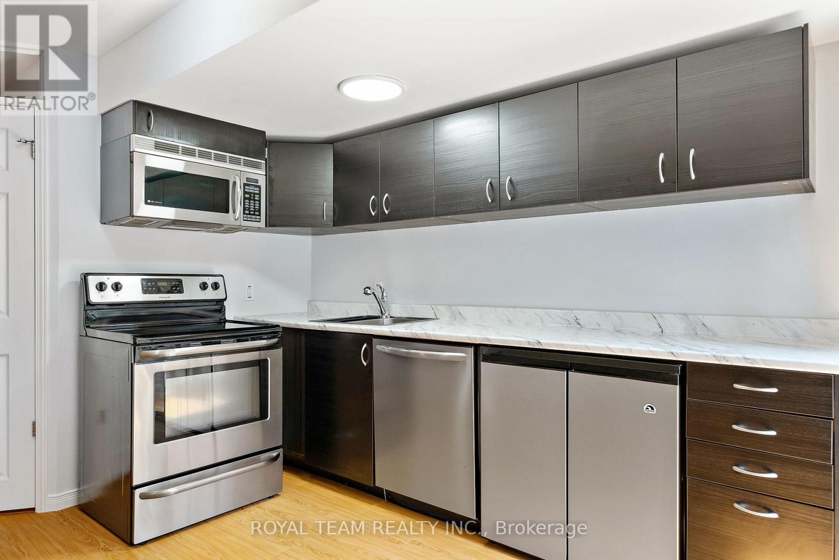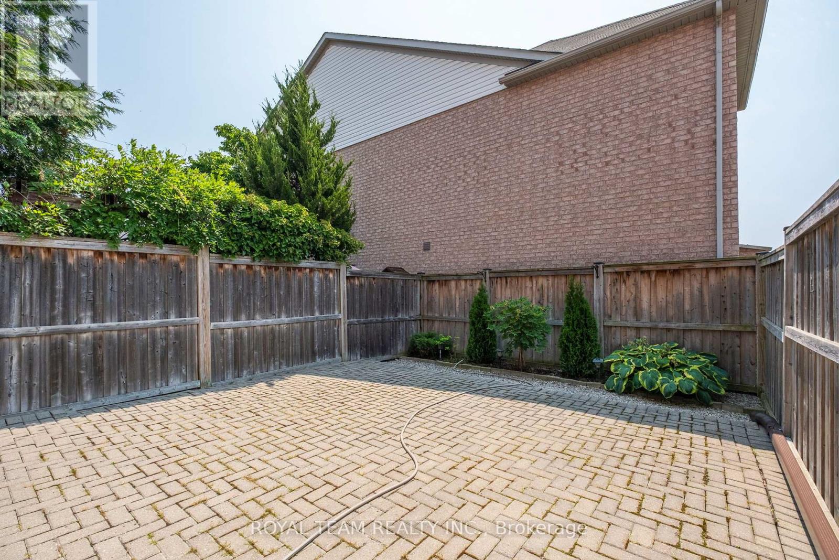4 Bedroom
4 Bathroom
Central Air Conditioning
Forced Air
$1,278,888
Desirable Community of Patterson! Spectacular, Bright & Sunny Spacious 3 Bedrooms Townhouse With WALK OUT Finished BASEMENT W/O To Backyard. Open Concept Main Floor Area With 9Ft Ceiling And Lots of Pot Lights Overlooks Backyard. Kitchen With Family Size Breakfast Area & Gorgeous View Backyard. The Upper Floor Features Luxury Size Prime Bedroom With Walk-In Closet, 4 Pc Ens. and 2nd Closet. New Furnace (2024), A/C (2023) and Hot water tank (2022). Just Move In & Enjoy! Freshly Painted! Extended Interlock Driveway With Side-By-Side Parking. Don't Miss Out On The Opportunity To Own The Home That Perfectly Blends Elegance, Functionality And Located In Amazing Neighbourhood. (id:34792)
Property Details
|
MLS® Number
|
N11896202 |
|
Property Type
|
Single Family |
|
Community Name
|
Patterson |
|
Parking Space Total
|
4 |
Building
|
Bathroom Total
|
4 |
|
Bedrooms Above Ground
|
3 |
|
Bedrooms Below Ground
|
1 |
|
Bedrooms Total
|
4 |
|
Appliances
|
Garage Door Opener Remote(s), Dishwasher, Dryer, Microwave, Refrigerator, Stove, Washer |
|
Basement Development
|
Finished |
|
Basement Features
|
Walk Out |
|
Basement Type
|
N/a (finished) |
|
Construction Style Attachment
|
Attached |
|
Cooling Type
|
Central Air Conditioning |
|
Exterior Finish
|
Brick |
|
Flooring Type
|
Hardwood |
|
Foundation Type
|
Unknown |
|
Half Bath Total
|
1 |
|
Heating Fuel
|
Natural Gas |
|
Heating Type
|
Forced Air |
|
Stories Total
|
2 |
|
Type
|
Row / Townhouse |
|
Utility Water
|
Municipal Water |
Parking
Land
|
Acreage
|
No |
|
Sewer
|
Sanitary Sewer |
|
Size Depth
|
104 Ft |
|
Size Frontage
|
19 Ft ,8 In |
|
Size Irregular
|
19.69 X 104.07 Ft |
|
Size Total Text
|
19.69 X 104.07 Ft |
Rooms
| Level |
Type |
Length |
Width |
Dimensions |
|
Second Level |
Primary Bedroom |
5.48 m |
3.65 m |
5.48 m x 3.65 m |
|
Second Level |
Bedroom 2 |
3.35 m |
2.74 m |
3.35 m x 2.74 m |
|
Second Level |
Bedroom 3 |
3.65 m |
2.74 m |
3.65 m x 2.74 m |
|
Basement |
Bedroom 4 |
3.8 m |
2.9 m |
3.8 m x 2.9 m |
|
Basement |
Recreational, Games Room |
5.5 m |
4.52 m |
5.5 m x 4.52 m |
|
Main Level |
Family Room |
8.53 m |
2.74 m |
8.53 m x 2.74 m |
|
Main Level |
Dining Room |
|
|
Measurements not available |
|
Main Level |
Kitchen |
3.04 m |
2.43 m |
3.04 m x 2.43 m |
|
Main Level |
Eating Area |
3.35 m |
2.43 m |
3.35 m x 2.43 m |
https://www.realtor.ca/real-estate/27745056/60-white-beach-crescent-vaughan-patterson-patterson



