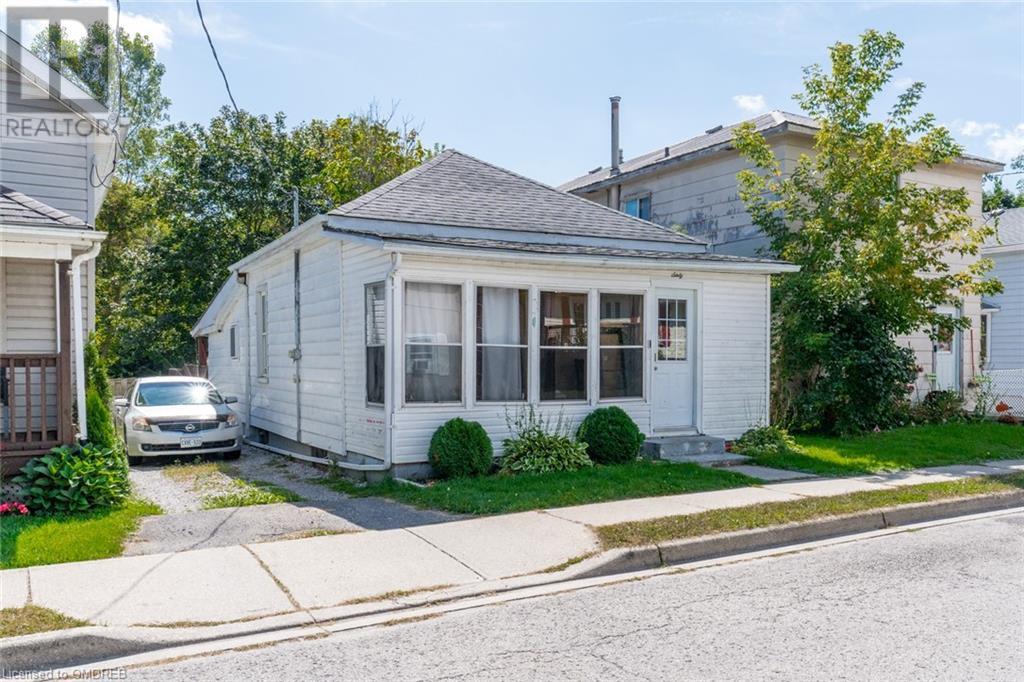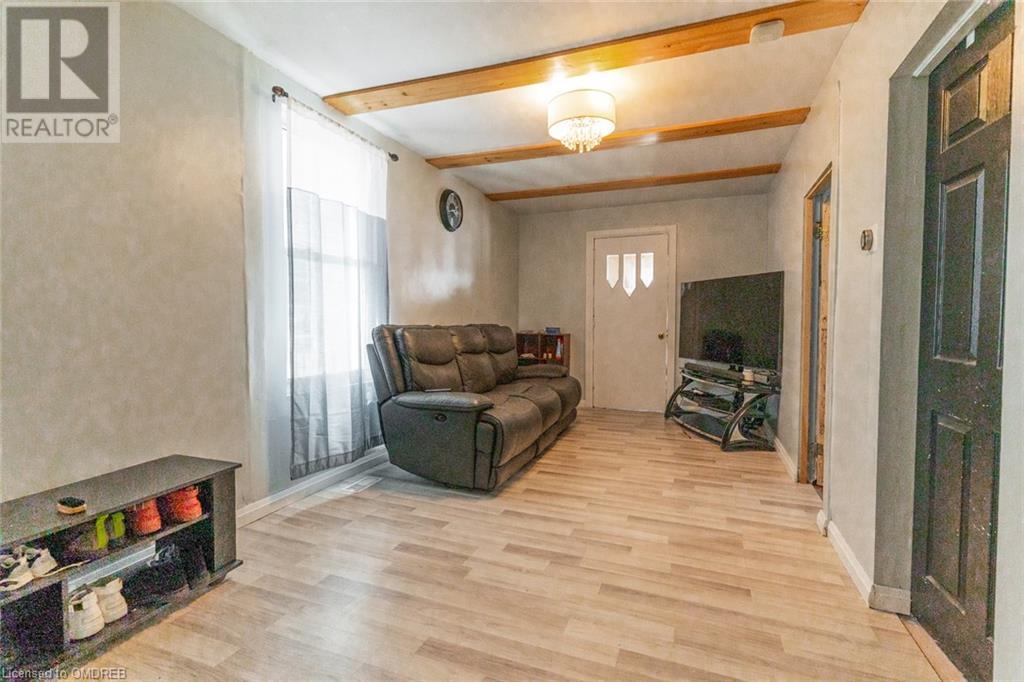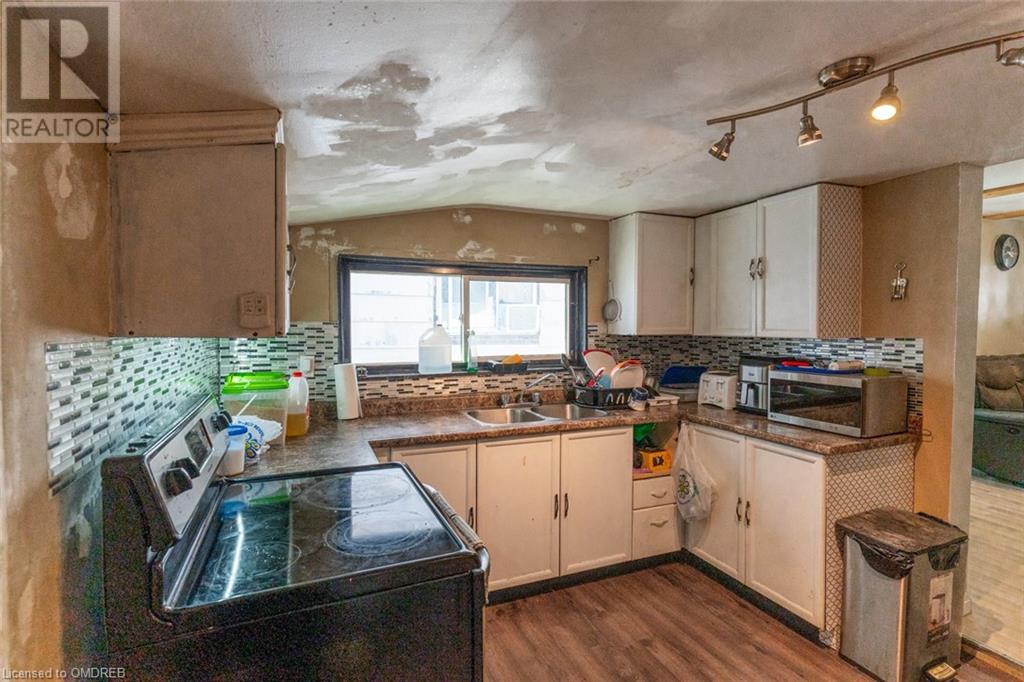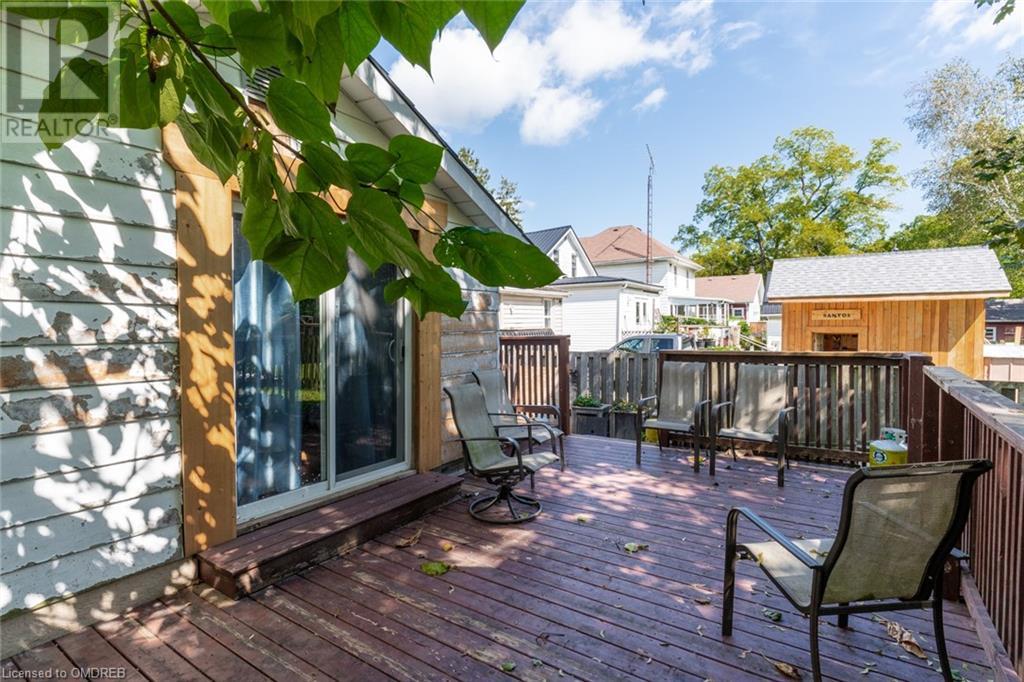(855) 500-SOLD
Info@SearchRealty.ca
60 Patterson Street Home For Sale Simcoe, Ontario N3Y 1J3
40652571
Instantly Display All Photos
Complete this form to instantly display all photos and information. View as many properties as you wish.
4 Bedroom
1 Bathroom
1000 sqft
Bungalow
Central Air Conditioning
Forced Air
$299,900
Welcome to 60 Patterson Street! Looking to step onto the property ladder? This adorable Simcoe home is perfect for first time buyers or savvy investors! Enjoy an affordable entry point, into a desirable neighbourhood, a spacious layout with plenty of potential for customization, a large yard for outdoor enjoyment, and a prime location close to amenities and schools. Don't miss out on this fantastic opportunity! (id:34792)
Property Details
| MLS® Number | 40652571 |
| Property Type | Single Family |
| Amenities Near By | Park |
| Parking Space Total | 2 |
Building
| Bathroom Total | 1 |
| Bedrooms Above Ground | 4 |
| Bedrooms Total | 4 |
| Appliances | Dryer, Freezer, Stove, Washer |
| Architectural Style | Bungalow |
| Basement Development | Partially Finished |
| Basement Type | Full (partially Finished) |
| Construction Style Attachment | Detached |
| Cooling Type | Central Air Conditioning |
| Exterior Finish | Aluminum Siding |
| Foundation Type | Poured Concrete |
| Heating Fuel | Natural Gas |
| Heating Type | Forced Air |
| Stories Total | 1 |
| Size Interior | 1000 Sqft |
| Type | House |
| Utility Water | Municipal Water |
Land
| Access Type | Highway Access |
| Acreage | No |
| Land Amenities | Park |
| Sewer | Municipal Sewage System |
| Size Frontage | 34 Ft |
| Size Total Text | Under 1/2 Acre |
| Zoning Description | R |
Rooms
| Level | Type | Length | Width | Dimensions |
|---|---|---|---|---|
| Main Level | Bedroom | 9'7'' x 11'6'' | ||
| Main Level | Primary Bedroom | 15'2'' x 9'11'' | ||
| Main Level | 4pc Bathroom | Measurements not available | ||
| Main Level | Bedroom | 9'4'' x 7'3'' | ||
| Main Level | Eat In Kitchen | 14'0'' x 9'10'' | ||
| Main Level | Bedroom | 9'4'' x 8'11'' | ||
| Main Level | Living Room | 19'2'' x 9'4'' |
https://www.realtor.ca/real-estate/27464143/60-patterson-street-simcoe






































