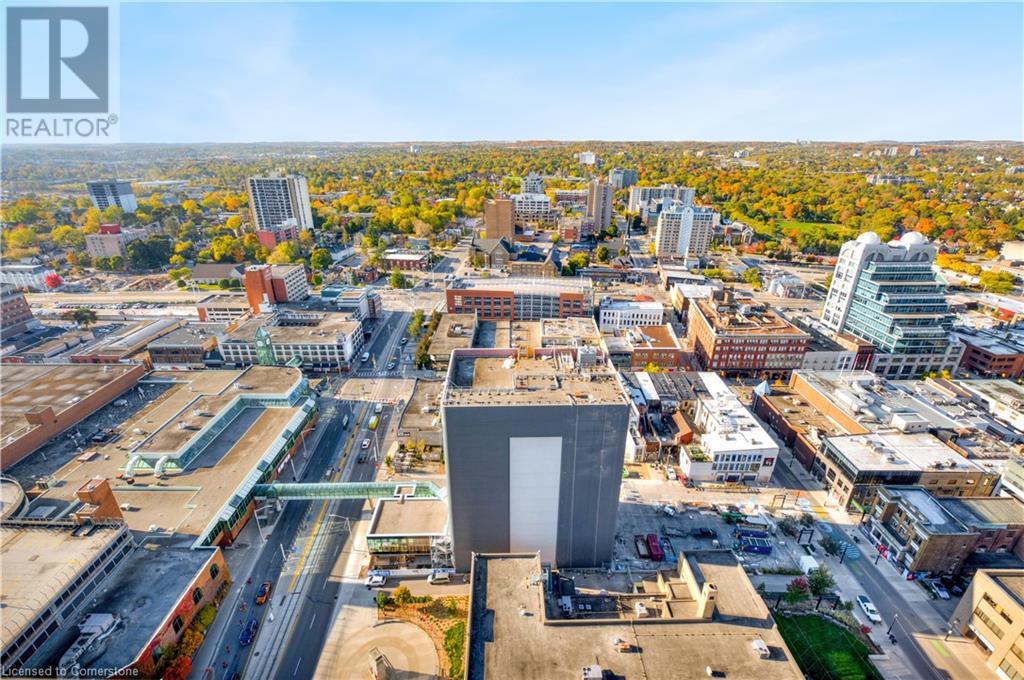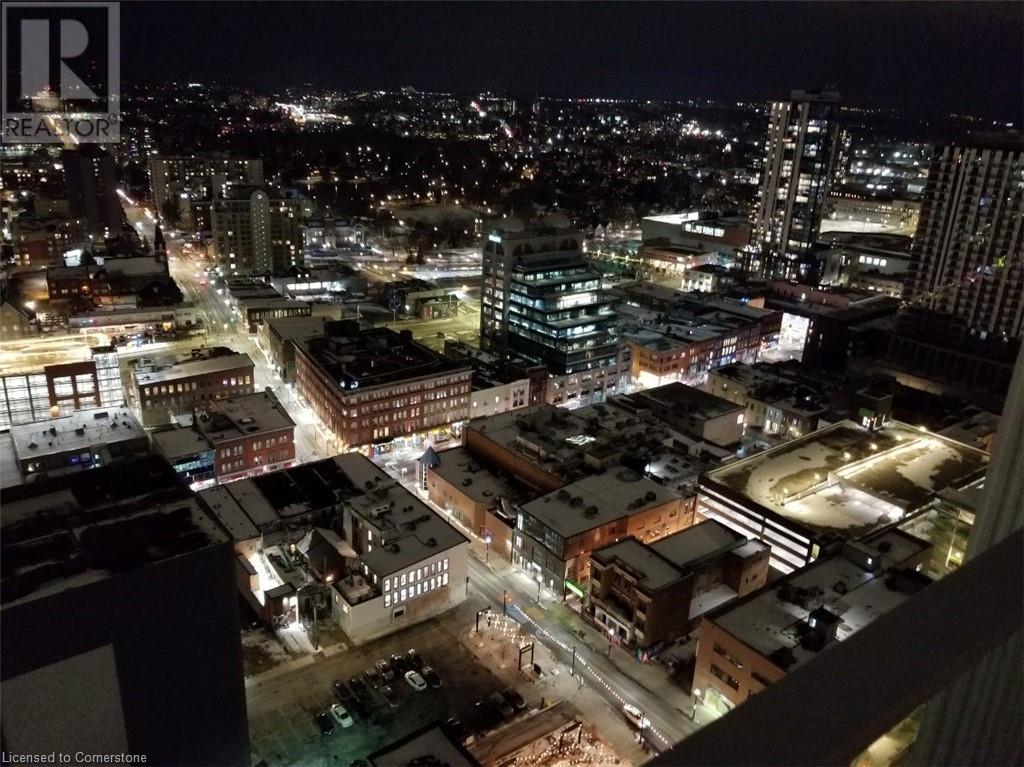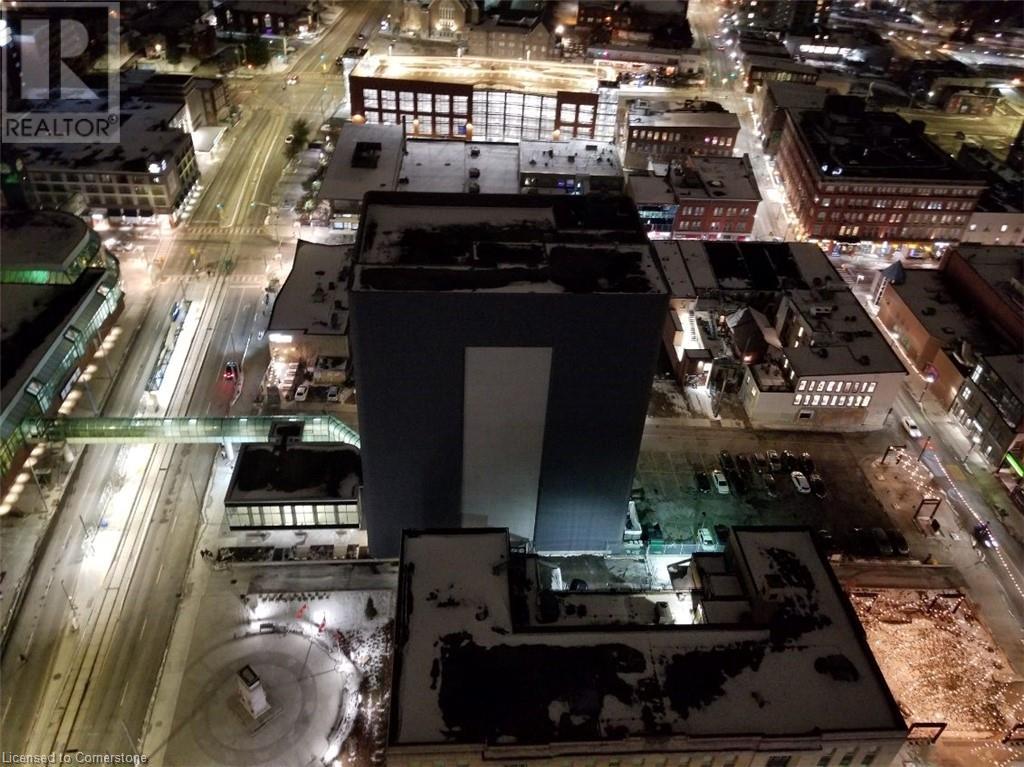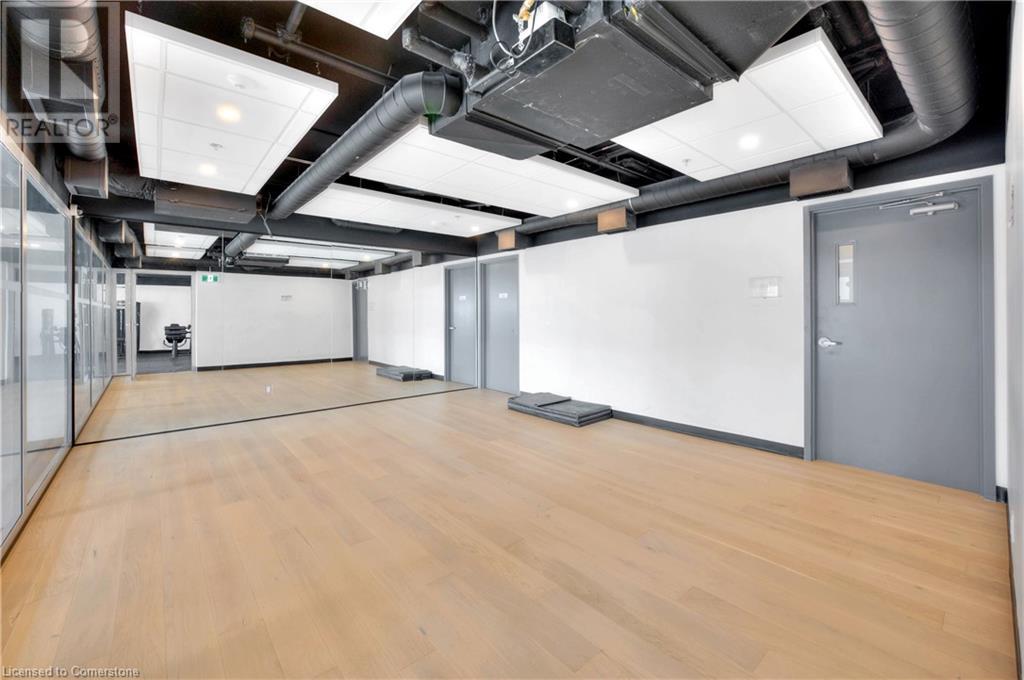2 Bedroom
2 Bathroom
621 sqft
Central Air Conditioning
Other
$389,900Maintenance, Insurance, Common Area Maintenance, Heat, Landscaping, Property Management, Water, Parking
$345.11 Monthly
At 39 stories high, we’re showing you Kitchener from a whole new angle! Suite 2910 at DTK offers the ultimate urban lifestyle in the city’s tallest tower. This 29th-floor suite boasts breathtaking panoramic views & unmatched convenience. Check out our TOP 5 reasons why you'll love this home! #5 CARPET-FREE SUITE - Step inside the sleek, modern 1 bedroom + den suite. Bright, airy & carpet-free, it features high ceilings, chic flooring, & large windows that fill the space with natural light. The cozy living room is the perfect spot to unwind, and it leads directly to the terrace with a bug screen - ideal for enjoying your morning coffee or an evening drink while taking in stunning city views. Equipped with smart home features, the home is designed for comfort & convenience! In addition, residents will enjoy the 1Valet Smart Building App, which offers a seamless experience with a full-time concierge available 7 days a week. The app acts as an intercom, message board, & marketplace, linking with all your smart devices for added convenience. There's also a combo powder/laundry room with large-format tile flooring, a rare find in a one-bedroom suite! #4 FULLY-EQUIPPED KITCHEN— The fully equipped kitchen includes stainless steel appliances, two-toned cabinetry, under-cabinet lighting, & quartz countertops. #3 BEDROOM & ENSUITE—Relax in the spacious bedroom with fantastic views & a 3-piece ensuite with large-format tile flooring & a stand-up shower. #2 BUILDING AMENITIES - Step outside the suite & explore a range of high-end amenities, 4 high speed elevators, including a fitness centre, yoga studio, party room, & a beautifully landscaped rooftop terrace where you can soak it all in. #1 CENTRAL LOCATION - Steps away from the innovation district, Victoria Park, the LRT, Duke St. public parking garage just 200m from the building &Conestoga College. You’re perfectly positioned for work & play, groceries, pubs, the Kitchener Market are all just minutes from your door. (id:34792)
Property Details
|
MLS® Number
|
40663288 |
|
Property Type
|
Single Family |
|
Amenities Near By
|
Hospital, Public Transit, Schools, Shopping, Ski Area |
|
Community Features
|
School Bus |
|
Equipment Type
|
None |
|
Features
|
Southern Exposure, Balcony |
|
Rental Equipment Type
|
None |
Building
|
Bathroom Total
|
2 |
|
Bedrooms Above Ground
|
1 |
|
Bedrooms Below Ground
|
1 |
|
Bedrooms Total
|
2 |
|
Amenities
|
Exercise Centre, Party Room |
|
Appliances
|
Central Vacuum, Dishwasher, Dryer, Microwave, Stove, Washer, Hood Fan |
|
Basement Type
|
None |
|
Constructed Date
|
2022 |
|
Construction Style Attachment
|
Attached |
|
Cooling Type
|
Central Air Conditioning |
|
Exterior Finish
|
Brick, Stone |
|
Fire Protection
|
Smoke Detectors |
|
Fixture
|
Ceiling Fans |
|
Foundation Type
|
Poured Concrete |
|
Half Bath Total
|
1 |
|
Heating Type
|
Other |
|
Stories Total
|
1 |
|
Size Interior
|
621 Sqft |
|
Type
|
Apartment |
|
Utility Water
|
Municipal Water |
Parking
Land
|
Acreage
|
No |
|
Land Amenities
|
Hospital, Public Transit, Schools, Shopping, Ski Area |
|
Sewer
|
Municipal Sewage System |
|
Size Total Text
|
Unknown |
|
Zoning Description
|
D-4 |
Rooms
| Level |
Type |
Length |
Width |
Dimensions |
|
Main Level |
Living Room |
|
|
11'7'' x 10'6'' |
|
Main Level |
Kitchen |
|
|
11'0'' x 9'10'' |
|
Main Level |
Den |
|
|
8'0'' x 8'10'' |
|
Main Level |
Primary Bedroom |
|
|
9'11'' x 11'7'' |
|
Main Level |
3pc Bathroom |
|
|
9'8'' x 4'11'' |
|
Main Level |
2pc Bathroom |
|
|
6'9'' x 4'5'' |
Utilities
https://www.realtor.ca/real-estate/27565870/60-frederick-street-unit-2910-kitchener





































