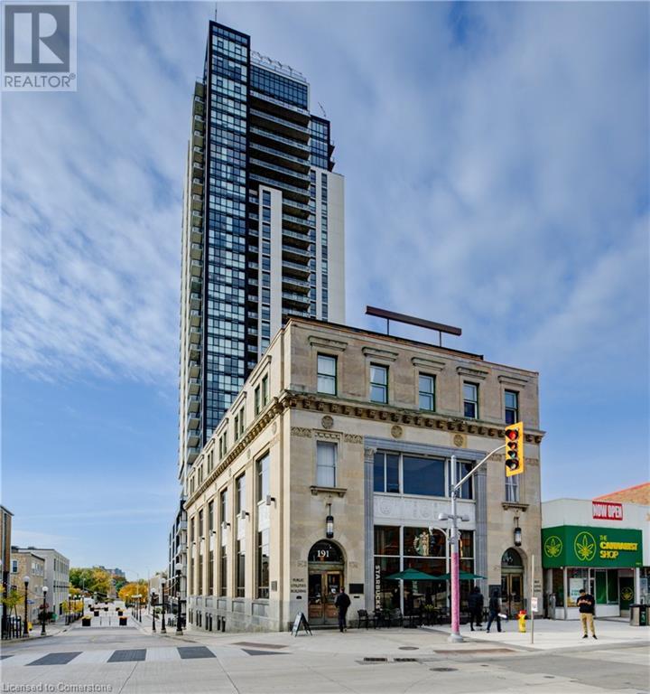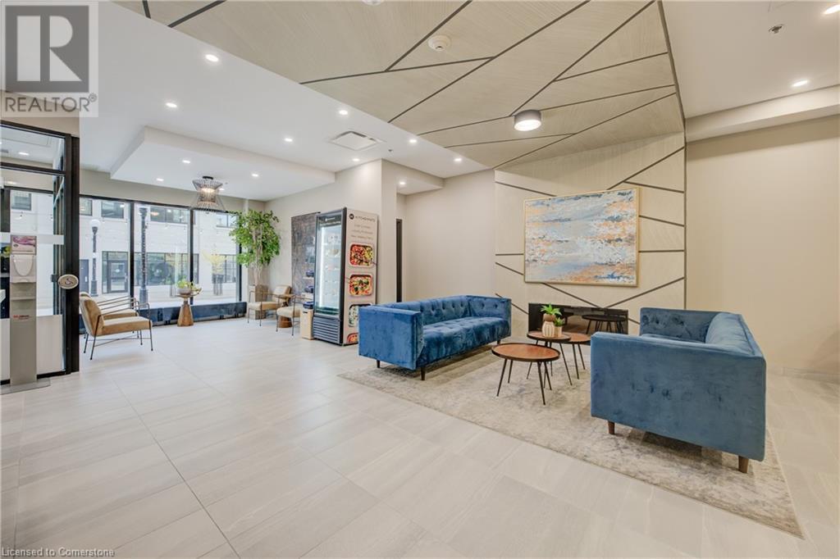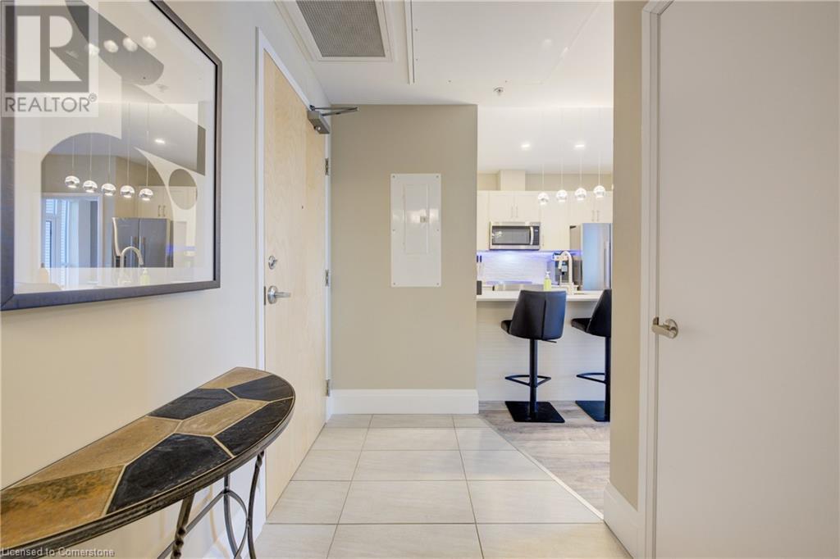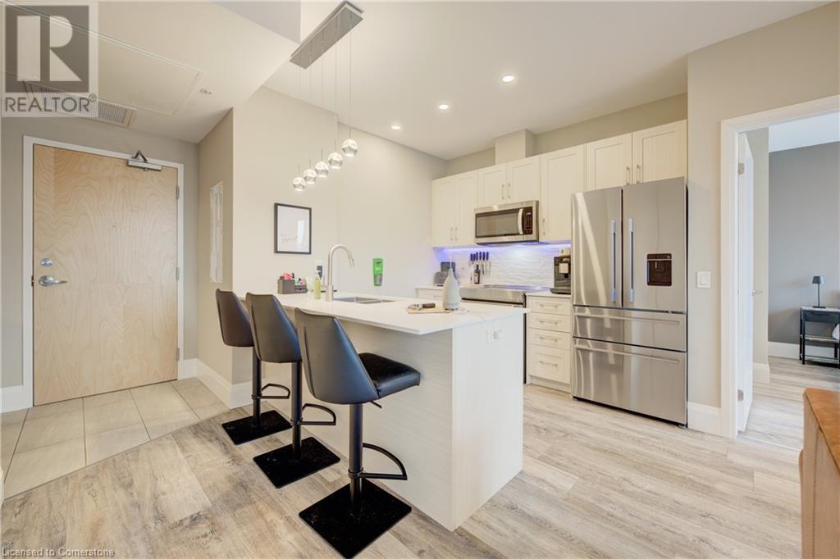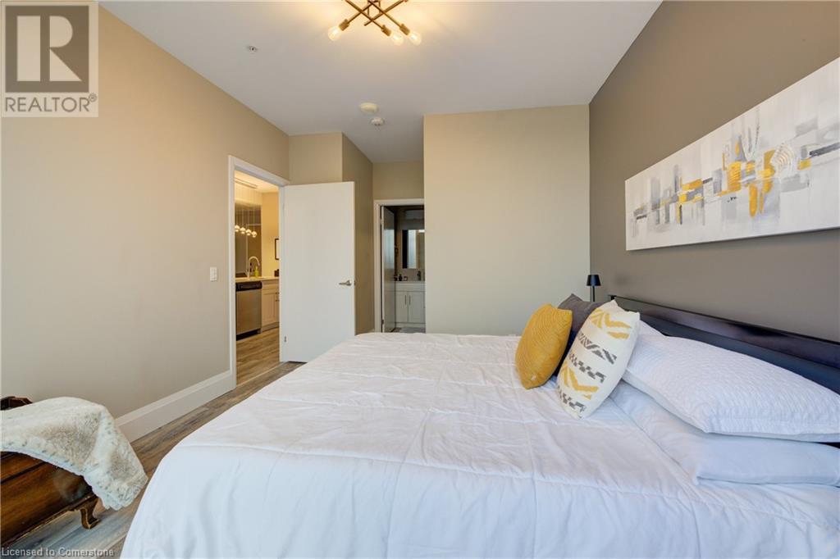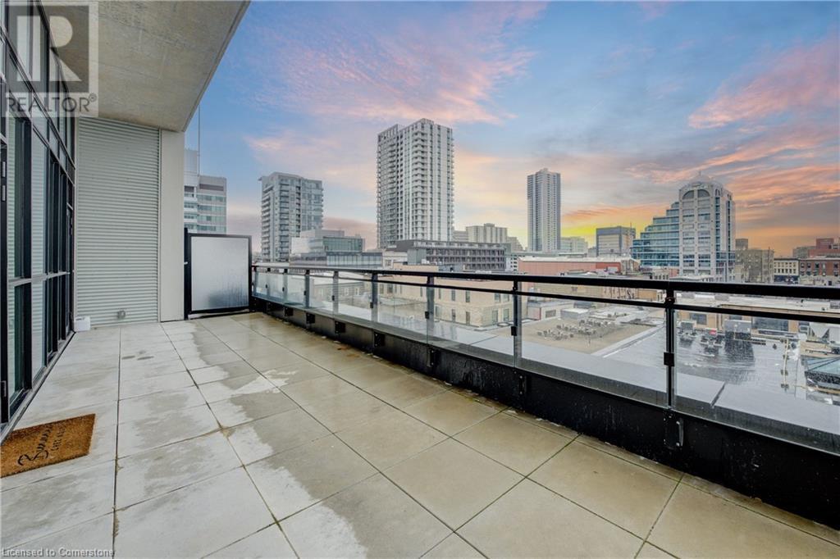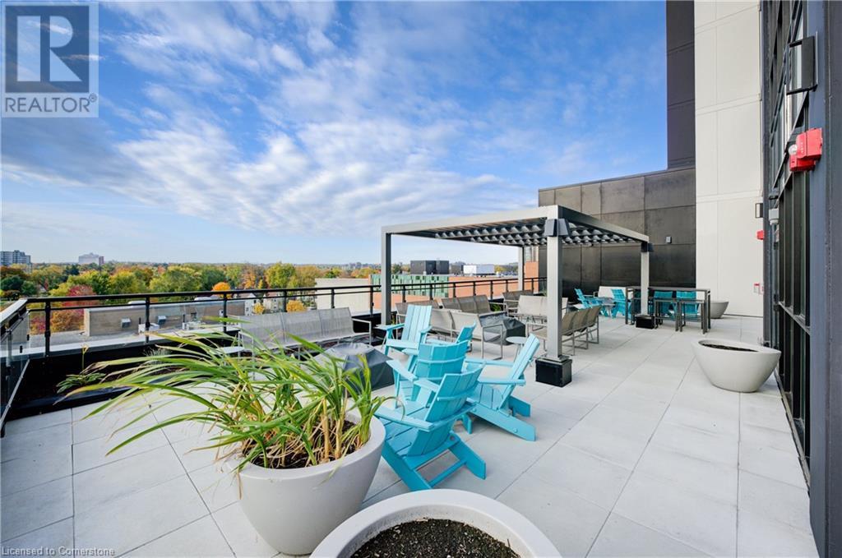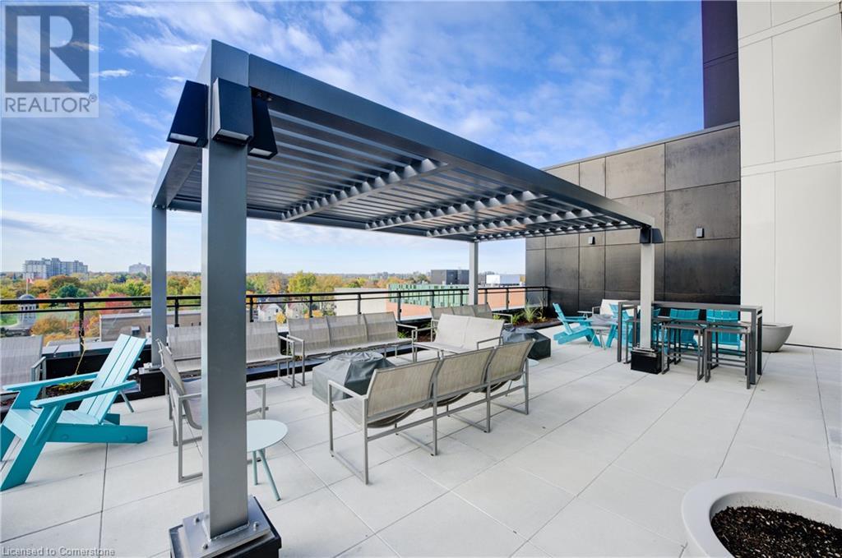60 Charles Street West, Street Unit# 604 Home For Sale Kitchener, Ontario N2G 0C9
40685323
Instantly Display All Photos
Complete this form to instantly display all photos and information. View as many properties as you wish.
$639,900Maintenance,
$597 Monthly
Maintenance,
$597 MonthlyWelcome to Charlie West!!! This beautifully appointed downtown 2 bed 2 bath condo will not last! Almost 400 sq foot walkout terrace from living room and primary bedroom is literally a show stopper! Situated on the 6th floor, this unit offers excellent views of the downtown core and boasts ample space for storage and more. Direct access to indoor parking right from your unit offers convenience and value that is hard to match! The only guest suite and private, by appointment only amenity/party room happens to be located right next door. It simply doesn't get better than this. 7 baseboards, 9 foot ceilings, 10,000.00 in upgrades and new, high end appliances finish this offering. Just needs to be seen:) Please contact listing agent for more details and book your private viewing today before this one is gone! Oh? Did I mention the huge, walk-in closet? (id:34792)
Property Details
| MLS® Number | 40685323 |
| Property Type | Single Family |
| Amenities Near By | Park, Playground, Public Transit, Schools, Shopping |
| Features | Southern Exposure, Balcony |
| Parking Space Total | 1 |
Building
| Bathroom Total | 2 |
| Bedrooms Above Ground | 2 |
| Bedrooms Total | 2 |
| Amenities | Exercise Centre, Guest Suite, Party Room |
| Appliances | Dishwasher, Dryer, Washer |
| Basement Type | None |
| Constructed Date | 2021 |
| Construction Style Attachment | Attached |
| Cooling Type | Central Air Conditioning |
| Exterior Finish | Concrete, Steel |
| Foundation Type | Poured Concrete |
| Heating Fuel | Natural Gas |
| Heating Type | Forced Air |
| Stories Total | 1 |
| Size Interior | 811 Sqft |
| Type | Apartment |
| Utility Water | Municipal Water |
Parking
| Attached Garage | |
| None |
Land
| Acreage | No |
| Land Amenities | Park, Playground, Public Transit, Schools, Shopping |
| Sewer | Municipal Sewage System |
| Size Total Text | Unknown |
| Zoning Description | D-1 |
Rooms
| Level | Type | Length | Width | Dimensions |
|---|---|---|---|---|
| Main Level | Laundry Room | 1'1'' x 1'1'' | ||
| Main Level | 4pc Bathroom | 10'5'' x 5'2'' | ||
| Main Level | Bedroom | 11'10'' x 9'5'' | ||
| Main Level | Living Room | 12'2'' x 10'11'' | ||
| Main Level | Kitchen | 10'11'' x 10'4'' | ||
| Main Level | 3pc Bathroom | 8'5'' x 4'9'' | ||
| Main Level | Primary Bedroom | 10'9'' x 10'7'' |
https://www.realtor.ca/real-estate/27741152/60-charles-street-west-street-unit-604-kitchener






