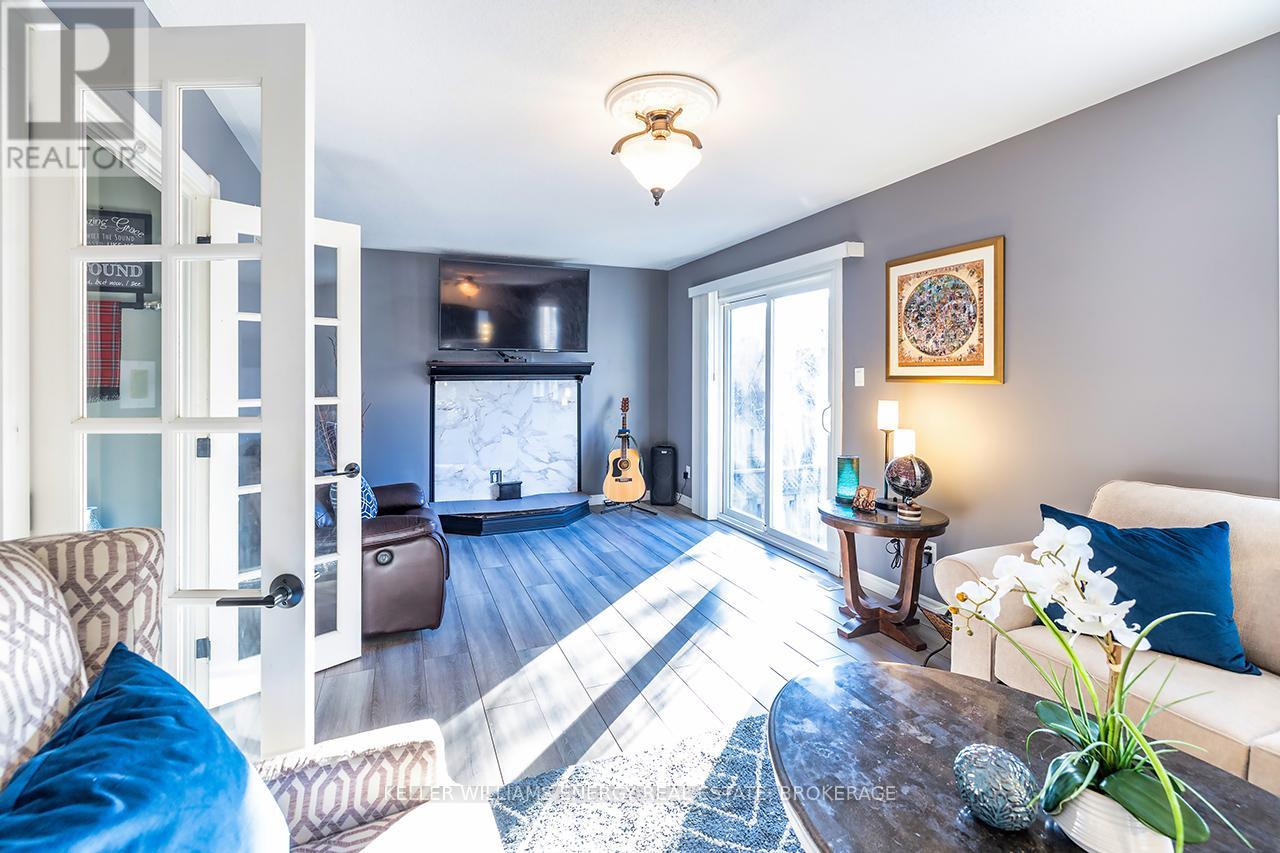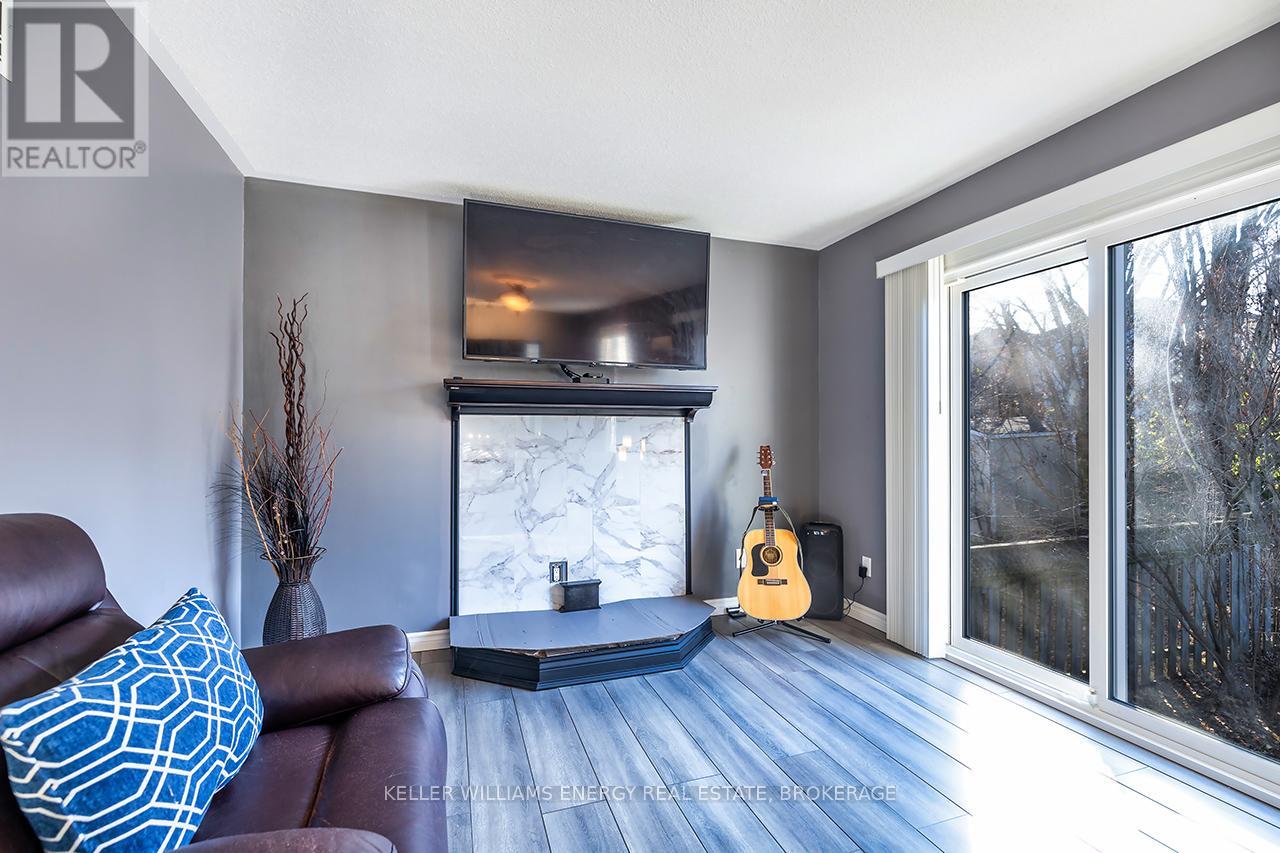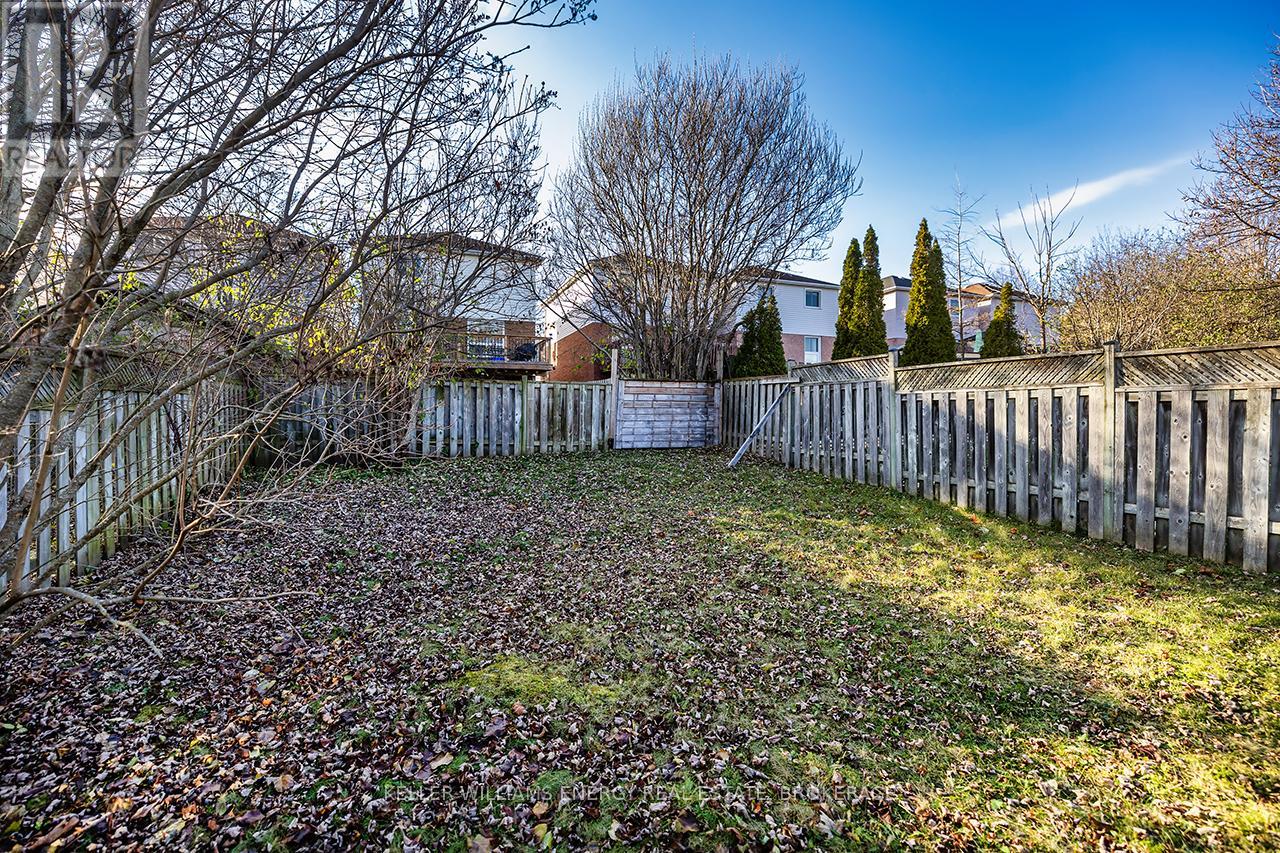3 Bedroom
2 Bathroom
Raised Bungalow
Fireplace
Forced Air
$649,900
Fantastic Opportunity For First-Time Homebuyers, Down-Sizers & Investors! Cute & Cozy Raised Bungalow. Spacious Split Entry Foyer Leads To Upper Floor With Eat-In Kitchen, S/S Aplliances & Bay Window awaiting your Touch, Renovated Living Room/Dining Room with Patio Doors Overlooking Spacious Backyard, Oversized Laundry Room with Sink & Updated 2pc Bath! Lower Level Features 3 Bedroom and Renovated Bath. Single Car Garage With Garage Door Opener. This Home Is Situated In A Family Friendly Neighbourhood Close To Schools, Parks, Shopping And With Easy Access To The 401 And 407. **** EXTRAS **** Vinyl siding 2 yrs, Flooring 2023, Carpet 2 yrs, 2 Bathrm 5 yrs, Patio doors/windows 5 yrs, Furnace 4 yrs, Roof 8 yr, 2 side gates & front porch 2024, Water Softner (id:34792)
Property Details
|
MLS® Number
|
E11422124 |
|
Property Type
|
Single Family |
|
Community Name
|
Bowmanville |
|
Amenities Near By
|
Park, Public Transit, Schools |
|
Equipment Type
|
Water Heater |
|
Parking Space Total
|
3 |
|
Rental Equipment Type
|
Water Heater |
Building
|
Bathroom Total
|
2 |
|
Bedrooms Above Ground
|
3 |
|
Bedrooms Total
|
3 |
|
Appliances
|
Water Heater, Water Softener, Dryer, Washer, Window Coverings |
|
Architectural Style
|
Raised Bungalow |
|
Basement Development
|
Finished |
|
Basement Type
|
N/a (finished) |
|
Construction Style Attachment
|
Link |
|
Exterior Finish
|
Brick, Vinyl Siding |
|
Fireplace Present
|
Yes |
|
Fireplace Type
|
Roughed In |
|
Flooring Type
|
Laminate, Carpeted |
|
Foundation Type
|
Poured Concrete |
|
Half Bath Total
|
1 |
|
Heating Fuel
|
Natural Gas |
|
Heating Type
|
Forced Air |
|
Stories Total
|
1 |
|
Type
|
House |
|
Utility Water
|
Municipal Water |
Parking
Land
|
Acreage
|
No |
|
Fence Type
|
Fenced Yard |
|
Land Amenities
|
Park, Public Transit, Schools |
|
Sewer
|
Sanitary Sewer |
|
Size Depth
|
114 Ft ,10 In |
|
Size Frontage
|
29 Ft ,6 In |
|
Size Irregular
|
29.53 X 114.84 Ft |
|
Size Total Text
|
29.53 X 114.84 Ft |
Rooms
| Level |
Type |
Length |
Width |
Dimensions |
|
Lower Level |
Primary Bedroom |
3.9 m |
3.4 m |
3.9 m x 3.4 m |
|
Lower Level |
Bedroom 2 |
3.36 m |
2.96 m |
3.36 m x 2.96 m |
|
Lower Level |
Bedroom 3 |
4.4 m |
2.36 m |
4.4 m x 2.36 m |
|
Main Level |
Kitchen |
4.91 m |
2.53 m |
4.91 m x 2.53 m |
|
Main Level |
Living Room |
6.8 m |
3.43 m |
6.8 m x 3.43 m |
|
Main Level |
Dining Room |
6.8 m |
3.43 m |
6.8 m x 3.43 m |
https://www.realtor.ca/real-estate/27691088/60-champine-square-clarington-bowmanville-bowmanville

































