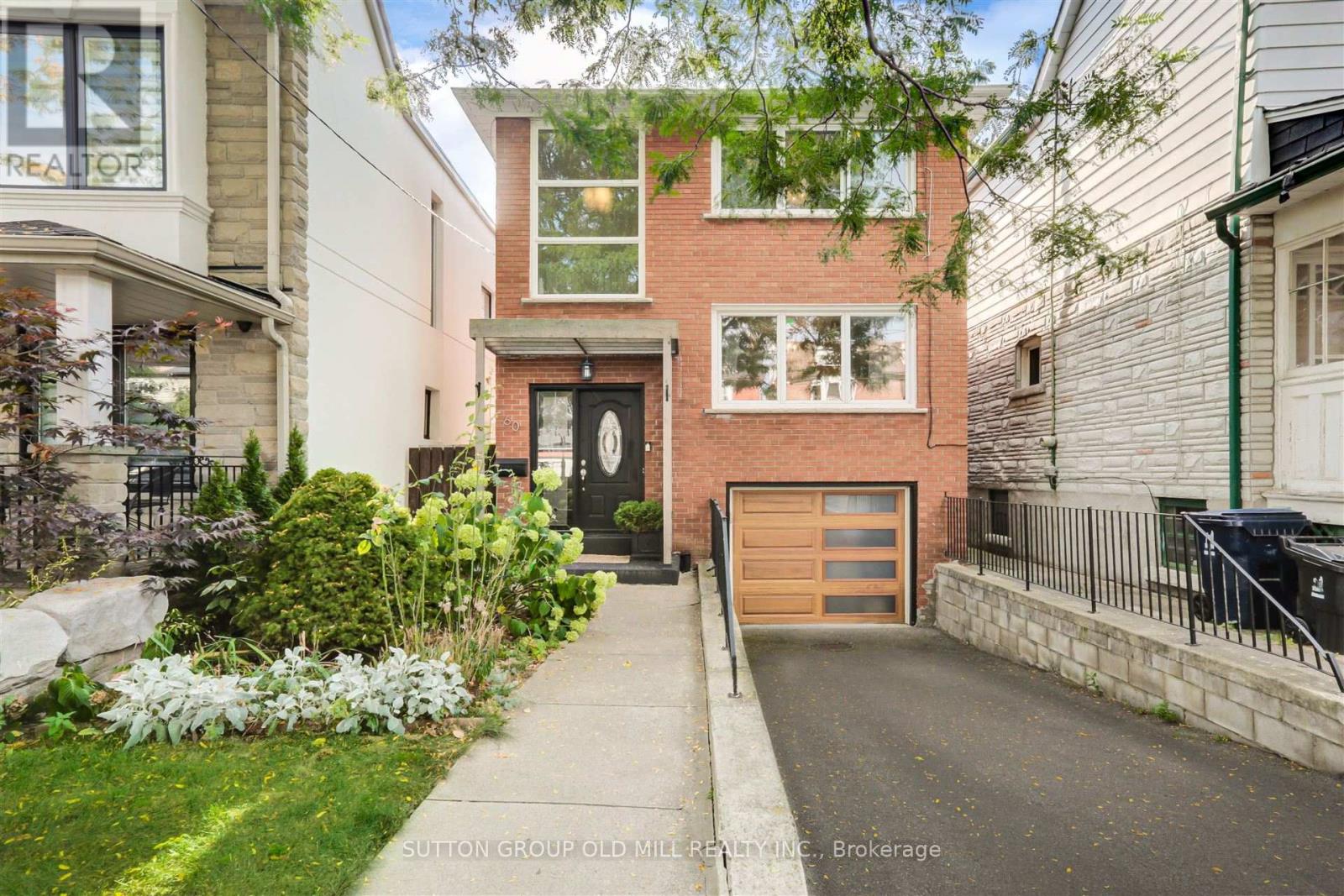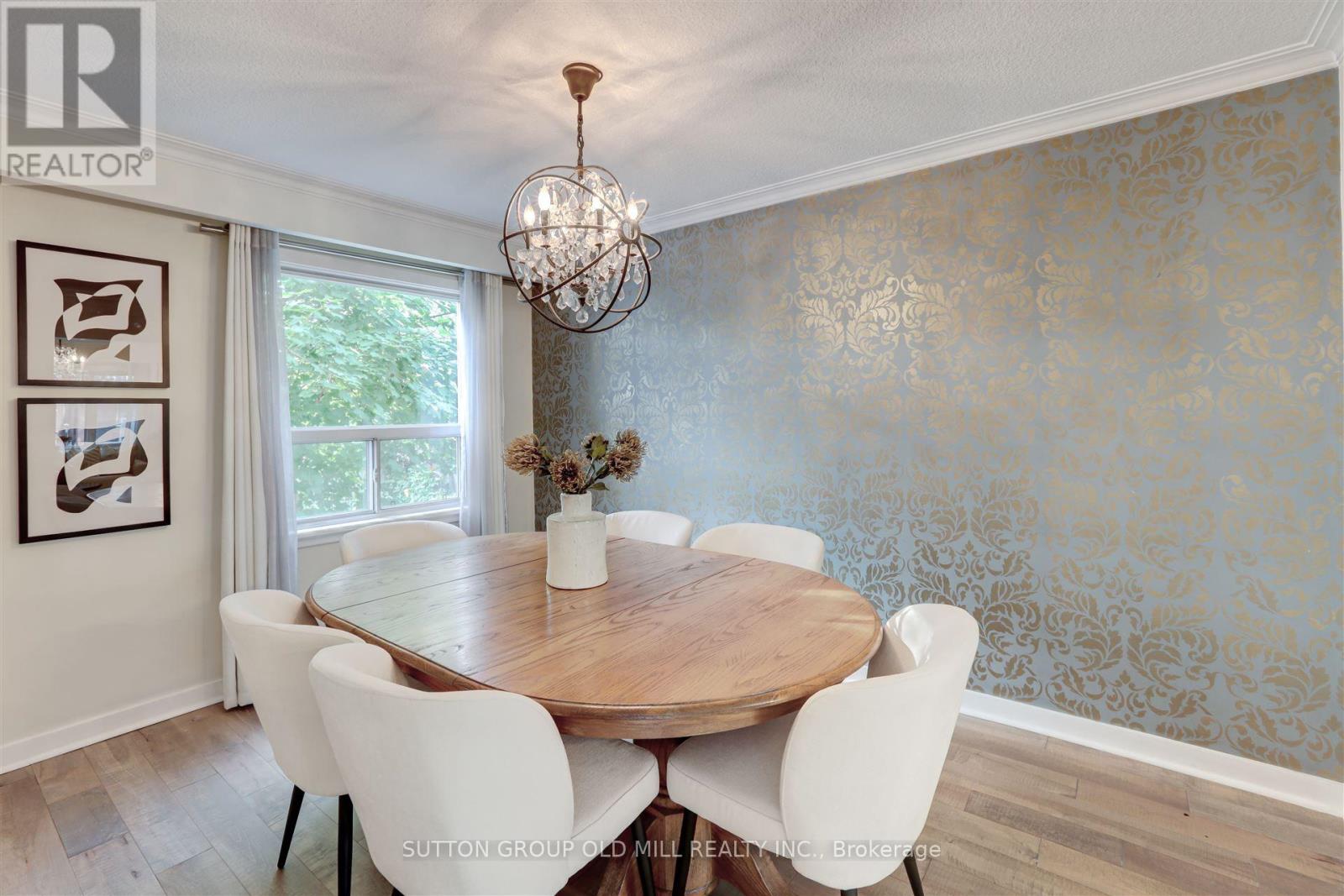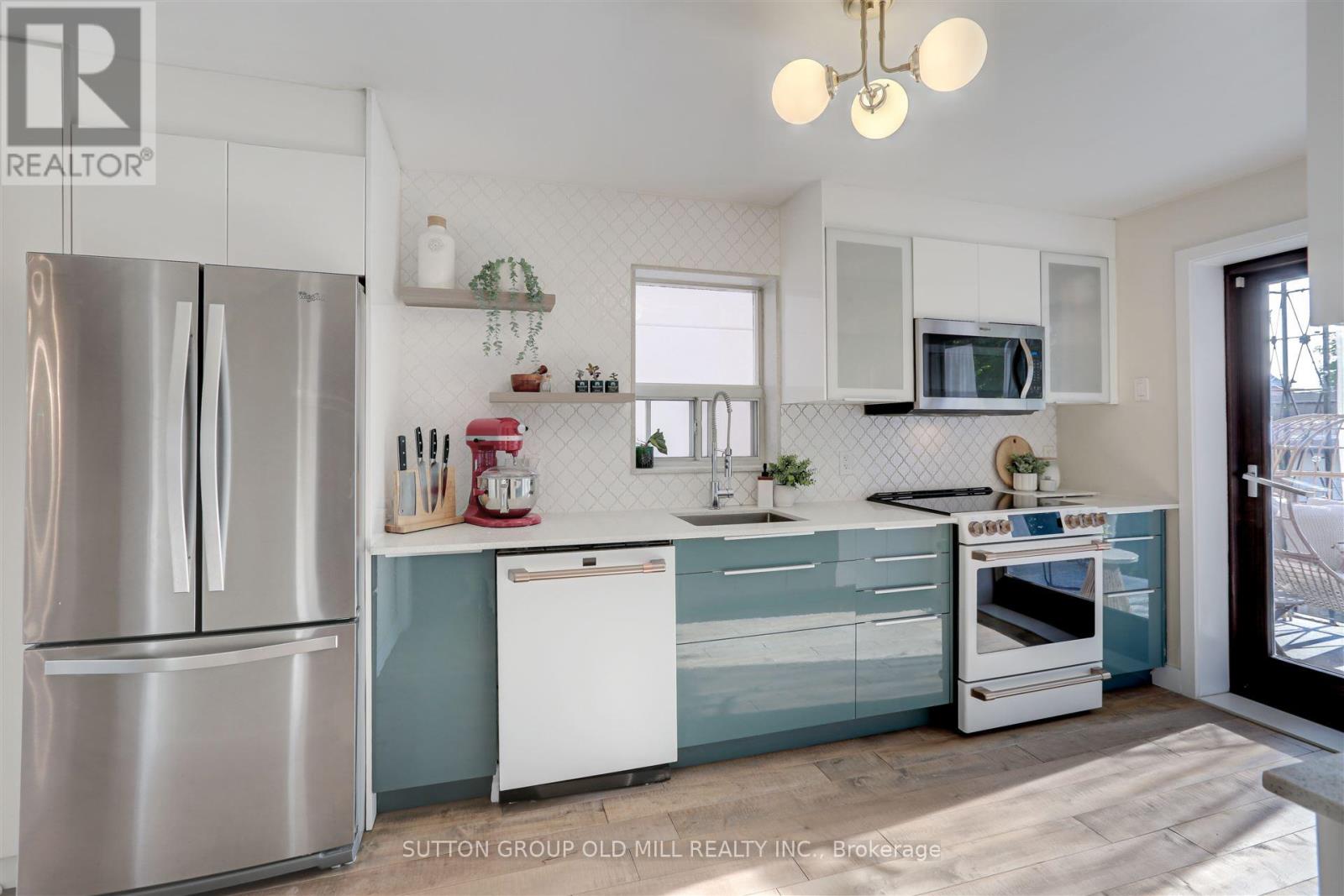4 Bedroom
2 Bathroom
Fireplace
Central Air Conditioning
Forced Air
$1,299,000
This Is The One You Have Been Waiting For!!! Totally Renovated, Stunning Detached Family Home In One Of The Fastest Growing Areas Of Toronto! Impressive 2-Storey On A Quiet Tree-Lined, Non-Through Street In An Up And Coming Family Neighborhood! 3+1 Bedrooms, 2 Baths - Hardwood Flooring! Stunning, Bright Chef's Kitchen (Owners Are Foodies!!) With Top-Of-The-Line Appliances, Quartz Counters, A Huge Euro-Style Sliding Glass Door With A Walk-Out To A Private Deck Overlooking A Sensational, Secluded Garden Oasis - West Exposure! A Perfect Place To Unwind After A Busy Day! Gorgeous Living Room With Fab Gas Fireplace! Walk-Out Lower Level With Above Grade Windows And Separate Entrance! Walk To Neighborhood Parks, Nature Trails, St. Clair Bistros, And Stockyard Shops! **** EXTRAS **** GE 'Cafe' Halo Cooktop Stove ('22), GE 'Cafe' B/I DW ('22), Whirlpool Micro/Fumehood, Whirlpool Fridge, Washer, Dryer, Kit Sliding Glass Dr ('21), Gas Fireplace ('18), Gas Hook-Up On Deck, GB & E ('18), CAC ('18), AGDO & Remote (id:34792)
Property Details
|
MLS® Number
|
W9360384 |
|
Property Type
|
Single Family |
|
Community Name
|
Weston-Pellam Park |
|
Features
|
Carpet Free |
|
Parking Space Total
|
3 |
Building
|
Bathroom Total
|
2 |
|
Bedrooms Above Ground
|
3 |
|
Bedrooms Below Ground
|
1 |
|
Bedrooms Total
|
4 |
|
Appliances
|
Garage Door Opener Remote(s) |
|
Basement Development
|
Finished |
|
Basement Features
|
Walk Out |
|
Basement Type
|
N/a (finished) |
|
Construction Style Attachment
|
Detached |
|
Cooling Type
|
Central Air Conditioning |
|
Exterior Finish
|
Brick |
|
Fireplace Present
|
Yes |
|
Flooring Type
|
Hardwood, Laminate |
|
Foundation Type
|
Poured Concrete |
|
Heating Fuel
|
Natural Gas |
|
Heating Type
|
Forced Air |
|
Stories Total
|
2 |
|
Type
|
House |
|
Utility Water
|
Municipal Water |
Parking
Land
|
Acreage
|
No |
|
Sewer
|
Sanitary Sewer |
|
Size Depth
|
91 Ft ,2 In |
|
Size Frontage
|
25 Ft |
|
Size Irregular
|
25.03 X 91.21 Ft |
|
Size Total Text
|
25.03 X 91.21 Ft |
Rooms
| Level |
Type |
Length |
Width |
Dimensions |
|
Second Level |
Primary Bedroom |
3.56 m |
3.67 m |
3.56 m x 3.67 m |
|
Second Level |
Bedroom 2 |
2.82 m |
3.21 m |
2.82 m x 3.21 m |
|
Second Level |
Bedroom 3 |
2.74 m |
4.27 m |
2.74 m x 4.27 m |
|
Lower Level |
Bedroom 4 |
2.74 m |
2.53 m |
2.74 m x 2.53 m |
|
Lower Level |
Laundry Room |
1.49 m |
1.31 m |
1.49 m x 1.31 m |
|
Main Level |
Living Room |
3.66 m |
4.72 m |
3.66 m x 4.72 m |
|
Main Level |
Dining Room |
2.75 m |
3.74 m |
2.75 m x 3.74 m |
|
Main Level |
Kitchen |
2.66 m |
4.46 m |
2.66 m x 4.46 m |
https://www.realtor.ca/real-estate/27448419/60-carrick-avenue-toronto-weston-pellam-park-weston-pellam-park





























