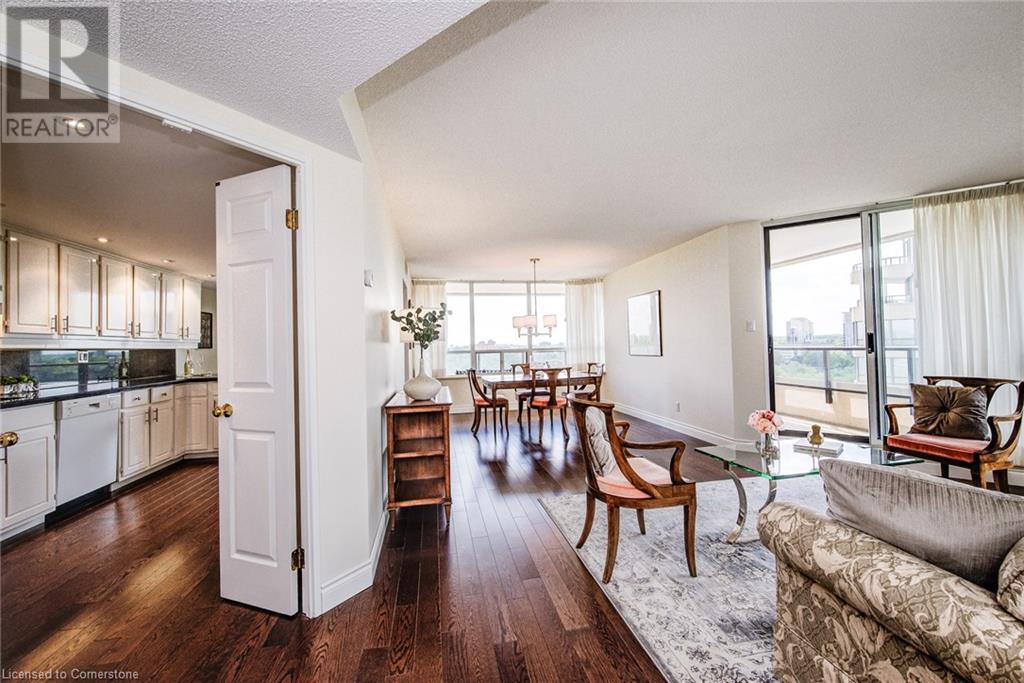6 Willow Street Unit# #1505 Home For Sale Waterloo, Ontario N2J 4S3
XH4193131
Instantly Display All Photos
Complete this form to instantly display all photos and information. View as many properties as you wish.
$890,000Maintenance, Insurance, Common Area Maintenance, Landscaping, Property Management, Water, Parking
$1,135.50 Monthly
Maintenance, Insurance, Common Area Maintenance, Landscaping, Property Management, Water, Parking
$1,135.50 MonthlyWELCOME to this Highly-Sought after 1715 sq ft 'SEINE' model at WATERPARK PLACE. If you enjoy Sunrises & Sunsets on a wrap-around Balcony, then this spacious condo is for you! With TWO Generous-sized Bedrooms, a cozy FAMILY ROOM or DEN, TWO Updated Bathrooms, In-suite Washer/Dryer & Furnace/Humidifier/AC... what more could you want!! This bright & sunny unit has 2 Patio door options to enjoy incredible views for miles!! The White, glossy Kitchen cabinets are accented with a Granite counter top & matching backsplash. It also has Under-Cupboard lighting, Ceiling Pot lighting & extended countertop with seating for 3. There are TWO (2) Kitchen Access Doorways for easy entertaining & a convenient built-in Workstation with a desk/cupboards & shelving. It's gleaming Hardwood Floors, Neutral décor & plenty of Storage, makes for an easy, move-in ready choice. There are TWO Side-by-Side(exclusive)Underground PARKING SPOTS & a generously-sized LOCKER on P1 level. On the Beautifully-maintained Grounds sits a Gazebo in a Tranquil Park setting with a Water feature and plenty of GUEST Parking. The Hotel-Style amenities are complete with an Indoor Pool/Sauna, Billiard Room, Party Room w Kitchen, Lounge/Library w Fireplace, Guest Suites & Exercise Room. Situated close to Shopping, Public Transit, Banks, Parks, Schools, Iron Horse Trans Canada Trail and so much more, to make this your next perfect HOME! (This is a NO pet/NO smoking building) Quick Closing Available. (id:34792)
Property Details
| MLS® Number | XH4193131 |
| Property Type | Single Family |
| Amenities Near By | Park, Place Of Worship, Public Transit, Schools, Shopping |
| Community Features | Quiet Area |
| Equipment Type | None |
| Features | Southern Exposure, Balcony, Gazebo, No Pet Home |
| Parking Space Total | 2 |
| Pool Type | Indoor Pool |
| Rental Equipment Type | None |
| Storage Type | Locker |
| View Type | View (panoramic) |
Building
| Bathroom Total | 2 |
| Bedrooms Above Ground | 2 |
| Bedrooms Total | 2 |
| Amenities | Exercise Centre, Guest Suite, Party Room |
| Appliances | Dishwasher, Dryer, Microwave, Refrigerator, Stove, Washer, Hood Fan, Window Coverings, Garage Door Opener |
| Constructed Date | 1990 |
| Construction Style Attachment | Attached |
| Cooling Type | Central Air Conditioning |
| Exterior Finish | Concrete |
| Fire Protection | Smoke Detectors |
| Heating Type | Baseboard Heaters, Forced Air |
| Stories Total | 1 |
| Size Interior | 1715 Sqft |
| Type | Apartment |
| Utility Water | Municipal Water |
Parking
| Underground | |
| Visitor Parking |
Land
| Acreage | No |
| Land Amenities | Park, Place Of Worship, Public Transit, Schools, Shopping |
| Landscape Features | Landscaped |
| Sewer | Municipal Sewage System |
| Size Total Text | Unknown |
Rooms
| Level | Type | Length | Width | Dimensions |
|---|---|---|---|---|
| Basement | Storage | 7'3'' x 3'4'' | ||
| Main Level | Laundry Room | 7'7'' x 6'3'' | ||
| Main Level | 4pc Bathroom | 7'10'' x 4'11'' | ||
| Main Level | 3pc Bathroom | 9'7'' x 9'4'' | ||
| Main Level | Bedroom | 14'2'' x 10'0'' | ||
| Main Level | Primary Bedroom | 16'7'' x 10'9'' | ||
| Main Level | Family Room | 17'0'' x 19'5'' | ||
| Main Level | Living Room | 11'5'' x 17'4'' | ||
| Main Level | Dining Room | 11'9'' x 11'4'' | ||
| Main Level | Eat In Kitchen | 20'3'' x 9'6'' |
https://www.realtor.ca/real-estate/27429756/6-willow-street-unit-1505-waterloo





















































