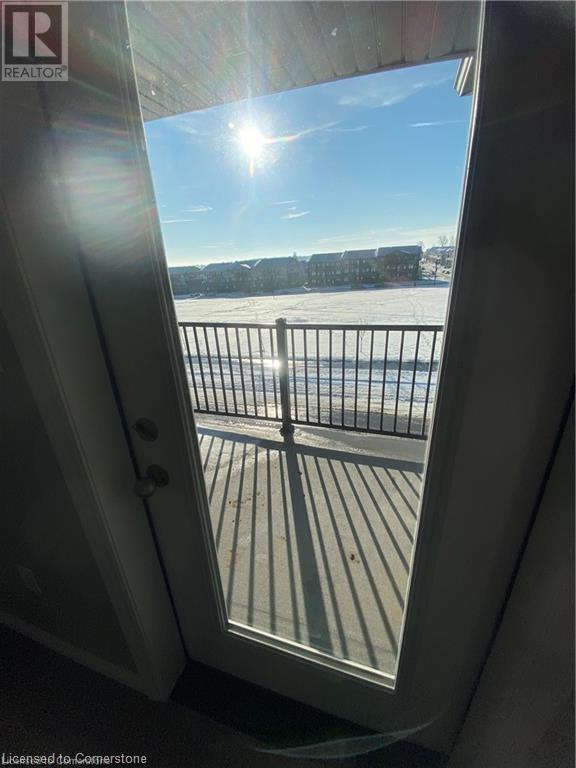(855) 500-SOLD
Info@SearchRealty.ca
6 Oat Lane Unit# 94 Home For Sale Kitchener, Ontario N2R 1R7
40641781
Instantly Display All Photos
Complete this form to instantly display all photos and information. View as many properties as you wish.
2 Bedroom
3 Bathroom
1220 sqft
Forced Air
$2,400 Monthly
Landscaping
Discover modern living in Huron with a sleek 2-bedroom, 2.5-bathroom stacked townhouse end unit. Boasting 1220 sqft, this contemporary residence offers a stylish and comfortable lifestyle. Enjoy the convenience of one assigned parking spot and additional visitor parking. Nestled in a vibrant community, this townhouse is your key to the perfect blend of urban accessibility and suburban charm. Welcome to your new home in Huron. (id:34792)
Property Details
| MLS® Number | 40641781 |
| Property Type | Single Family |
| Amenities Near By | Park, Public Transit, Schools, Shopping |
| Equipment Type | Rental Water Softener |
| Features | Balcony |
| Parking Space Total | 1 |
| Rental Equipment Type | Rental Water Softener |
Building
| Bathroom Total | 3 |
| Bedrooms Above Ground | 2 |
| Bedrooms Total | 2 |
| Appliances | Dishwasher, Dryer, Refrigerator, Stove, Washer |
| Basement Type | None |
| Construction Style Attachment | Attached |
| Exterior Finish | Brick, Vinyl Siding |
| Fire Protection | Smoke Detectors |
| Half Bath Total | 1 |
| Heating Fuel | Natural Gas |
| Heating Type | Forced Air |
| Size Interior | 1220 Sqft |
| Type | Row / Townhouse |
| Utility Water | Municipal Water |
Parking
| Visitor Parking |
Land
| Acreage | No |
| Land Amenities | Park, Public Transit, Schools, Shopping |
| Sewer | Municipal Sewage System |
| Size Total Text | Unknown |
| Zoning Description | Res-6 |
Rooms
| Level | Type | Length | Width | Dimensions |
|---|---|---|---|---|
| Second Level | 3pc Bathroom | Measurements not available | ||
| Second Level | Bedroom | 10'2'' x 8'8'' | ||
| Second Level | Full Bathroom | Measurements not available | ||
| Second Level | Primary Bedroom | 11'2'' x 10'3'' | ||
| Main Level | 2pc Bathroom | Measurements not available | ||
| Main Level | Great Room | 12'7'' x 10'6'' | ||
| Main Level | Kitchen | 12'2'' x 7'10'' |
https://www.realtor.ca/real-estate/27463807/6-oat-lane-unit-94-kitchener

















