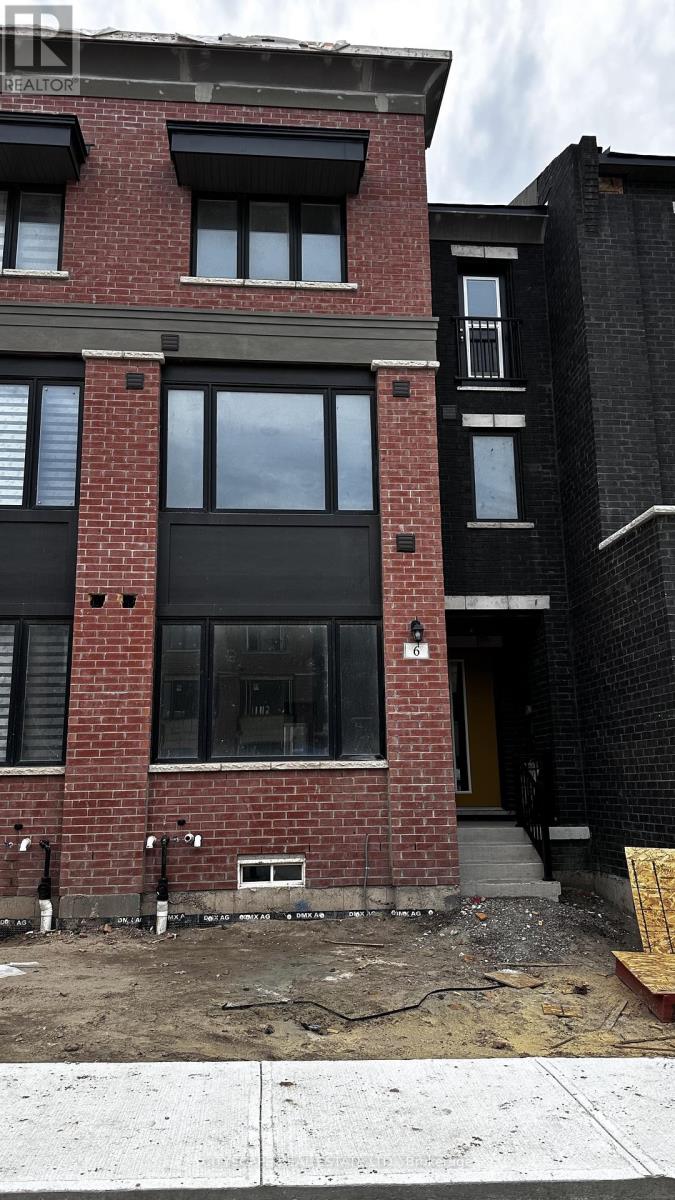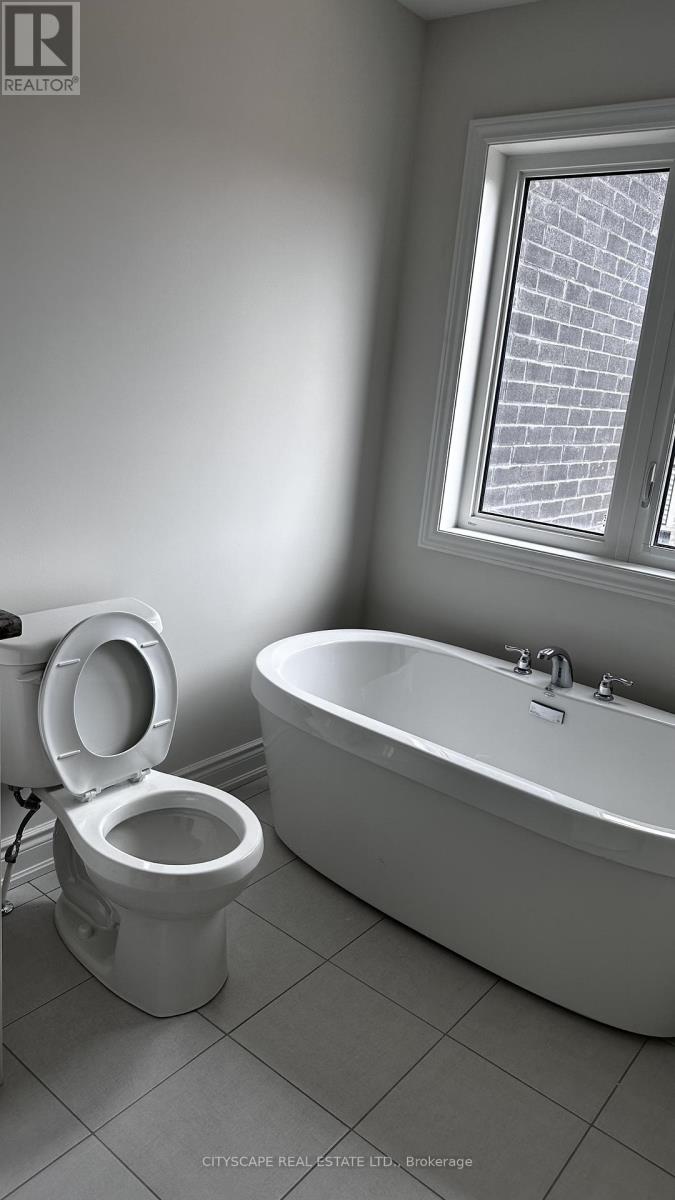5 Bedroom
4 Bathroom
Fireplace
Central Air Conditioning
Forced Air
$1,495,000
Nestled in the heart of exclusive area of Oakville work & live townhouse. With its sleek modern design and impeccable attention to detail, this stunning Work & live new freehold townhouse boasts, 2159 Sq Ft total area plus basement, 5 spacious bedrooms (den can be converted into a 5th bed) 4 baths. Gourmet kitchen with quartz countertop, breakfast island & dining area. A spacious great/family room with lot of natural light and cozy fireplace. Ground floor can be used as a bedroom or a business/office with ensuite bath and closet. It has a separate dining room and a large office/den to work from home walk out to huge 200 sq ft terrace, A large living/family room with full window. Third floor has 3 beds including primary bed with ensuite, a walk-in closet, another full washroom and laundry. A large basement with potential of more living space. 4 car spaces in double garage and on driveway. **** EXTRAS **** Business/office can be set up on ground floor and basement, e.g., accounting, travel agency, clinic, law office & lot of other options. A great potential in residential and business rental. Appliances can be included in the deal. (id:34792)
Property Details
|
MLS® Number
|
W9239366 |
|
Property Type
|
Single Family |
|
Community Name
|
Rural Oakville |
|
Amenities Near By
|
Hospital, Park |
|
Parking Space Total
|
4 |
Building
|
Bathroom Total
|
4 |
|
Bedrooms Above Ground
|
4 |
|
Bedrooms Below Ground
|
1 |
|
Bedrooms Total
|
5 |
|
Basement Development
|
Unfinished |
|
Basement Type
|
N/a (unfinished) |
|
Construction Style Attachment
|
Attached |
|
Cooling Type
|
Central Air Conditioning |
|
Exterior Finish
|
Brick, Brick Facing |
|
Fireplace Present
|
Yes |
|
Foundation Type
|
Unknown |
|
Half Bath Total
|
2 |
|
Heating Fuel
|
Natural Gas |
|
Heating Type
|
Forced Air |
|
Stories Total
|
3 |
|
Type
|
Row / Townhouse |
|
Utility Water
|
Municipal Water |
Parking
Land
|
Acreage
|
No |
|
Land Amenities
|
Hospital, Park |
|
Sewer
|
Sanitary Sewer |
|
Size Depth
|
70 Ft |
|
Size Frontage
|
20 Ft |
|
Size Irregular
|
20 X 70 Ft |
|
Size Total Text
|
20 X 70 Ft |
Rooms
| Level |
Type |
Length |
Width |
Dimensions |
|
Second Level |
Great Room |
4.9 m |
4 m |
4.9 m x 4 m |
|
Second Level |
Dining Room |
3.1 m |
3.71 m |
3.1 m x 3.71 m |
|
Second Level |
Den |
2.7 m |
2.26 m |
2.7 m x 2.26 m |
|
Second Level |
Kitchen |
4.75 m |
4.15 m |
4.75 m x 4.15 m |
|
Third Level |
Primary Bedroom |
3.96 m |
3.78 m |
3.96 m x 3.78 m |
|
Third Level |
Bedroom 2 |
2.75 m |
3.35 m |
2.75 m x 3.35 m |
|
Third Level |
Bedroom 3 |
2.77 m |
3.04 m |
2.77 m x 3.04 m |
|
Third Level |
Laundry Room |
|
|
Measurements not available |
|
Third Level |
Bathroom |
|
|
Measurements not available |
|
Ground Level |
Office |
3.56 m |
6.77 m |
3.56 m x 6.77 m |
https://www.realtor.ca/real-estate/27251982/6-marvin-avenue-oakville-rural-oakville



















