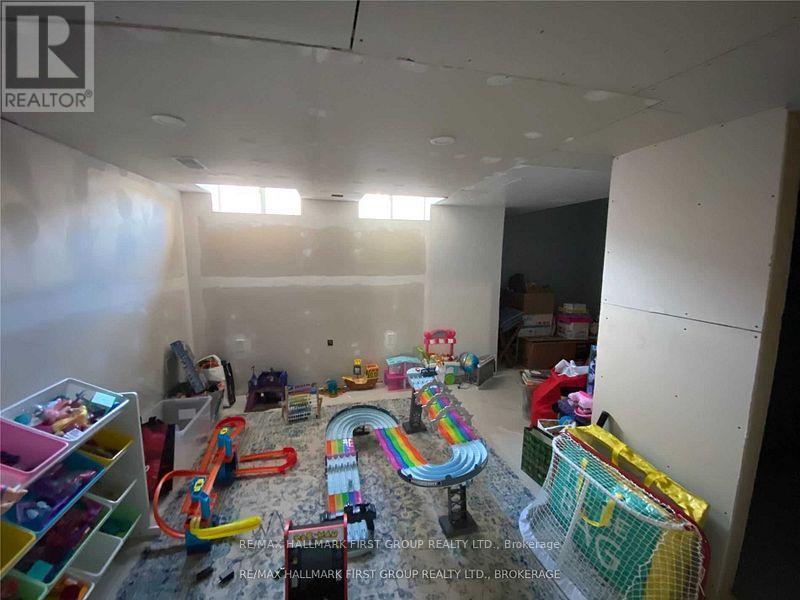(855) 500-SOLD
Info@SearchRealty.ca
6 Devlin Crescent Home For Sale Whitby (Blue Grass Meadows), Ontario L1N 0J4
E11884552
Instantly Display All Photos
Complete this form to instantly display all photos and information. View as many properties as you wish.
3 Bedroom
2 Bathroom
Central Air Conditioning
Forced Air
$2,950 Monthly
Spectacular 3 Bedroom & 2 Bath Home With Open Concept Design. Gorgeous Eat-In Kitchen With Lots Of Counter Space & Breakfast Bar. Kitchen. W/O To Deck. Kitchen Opens To Large Family Room. 3 Spacious Bedrooms. Primary with walk/in closet. 2nd Floor Laundry. Garage Access To Home With 1 Car Garage. Conveniently Located Close To Shopping, Transportation, Hwy 401, Schools, Go Train **** EXTRAS **** Tenant To Pay Utilities, Hydro, Water, Gas And To Provide Insurance Policy, Credit Check, Employment Letter, Last 2 Pay Stubs, Copy Of Id's. (id:34792)
Property Details
| MLS® Number | E11884552 |
| Property Type | Single Family |
| Community Name | Blue Grass Meadows |
| Parking Space Total | 2 |
Building
| Bathroom Total | 2 |
| Bedrooms Above Ground | 3 |
| Bedrooms Total | 3 |
| Basement Development | Partially Finished |
| Basement Type | N/a (partially Finished) |
| Construction Style Attachment | Attached |
| Cooling Type | Central Air Conditioning |
| Exterior Finish | Brick, Vinyl Siding |
| Foundation Type | Poured Concrete |
| Half Bath Total | 1 |
| Heating Fuel | Natural Gas |
| Heating Type | Forced Air |
| Stories Total | 2 |
| Type | Row / Townhouse |
| Utility Water | Municipal Water |
Parking
| Attached Garage |
Land
| Acreage | No |
| Sewer | Sanitary Sewer |
| Size Depth | 98 Ft ,5 In |
| Size Frontage | 19 Ft ,8 In |
| Size Irregular | 19.69 X 98.43 Ft |
| Size Total Text | 19.69 X 98.43 Ft |














