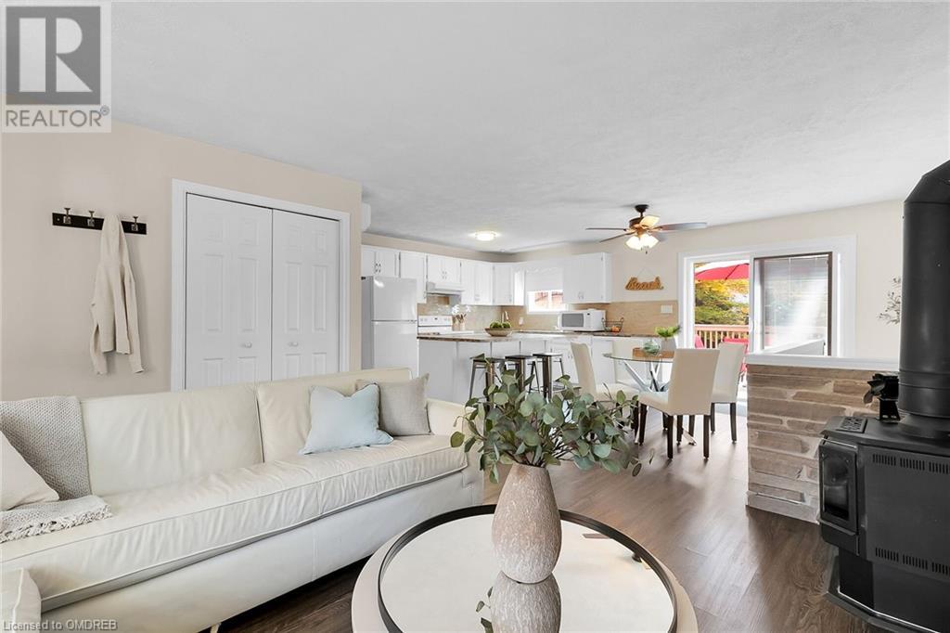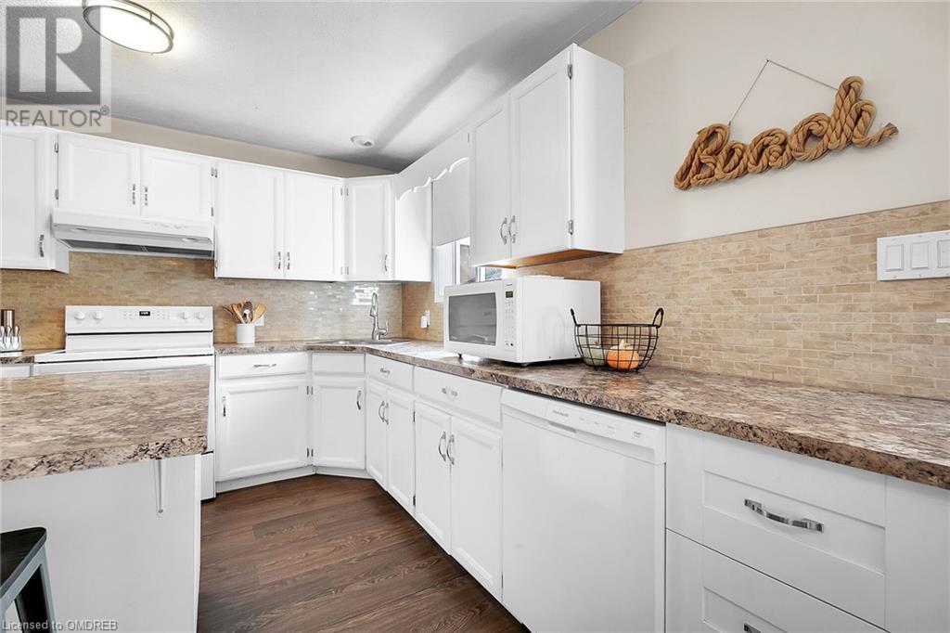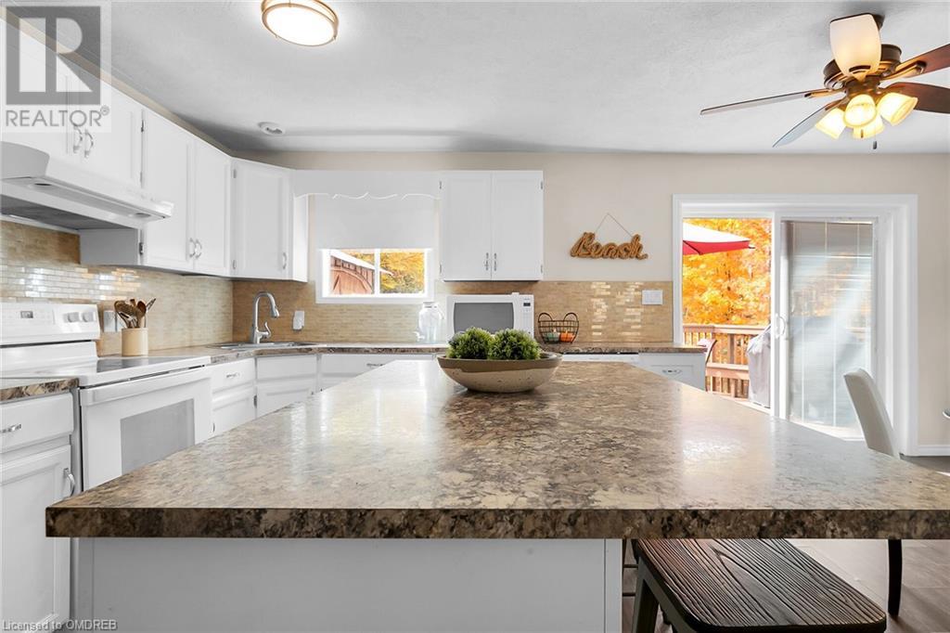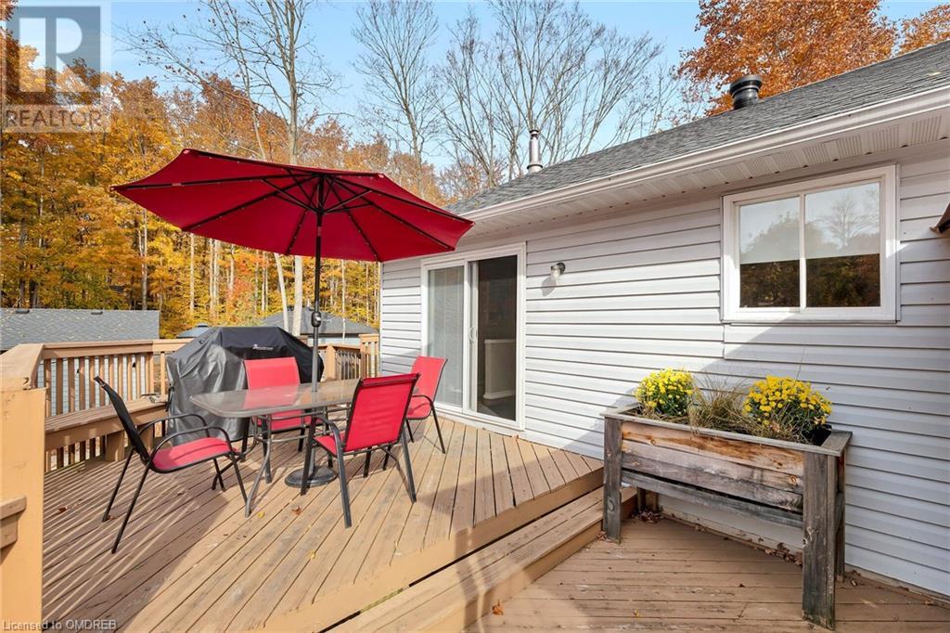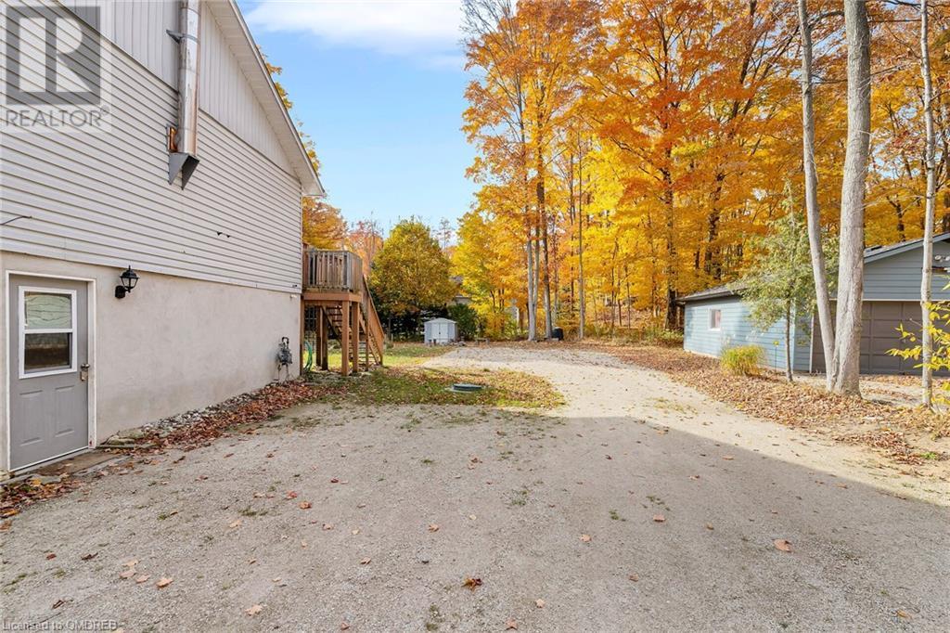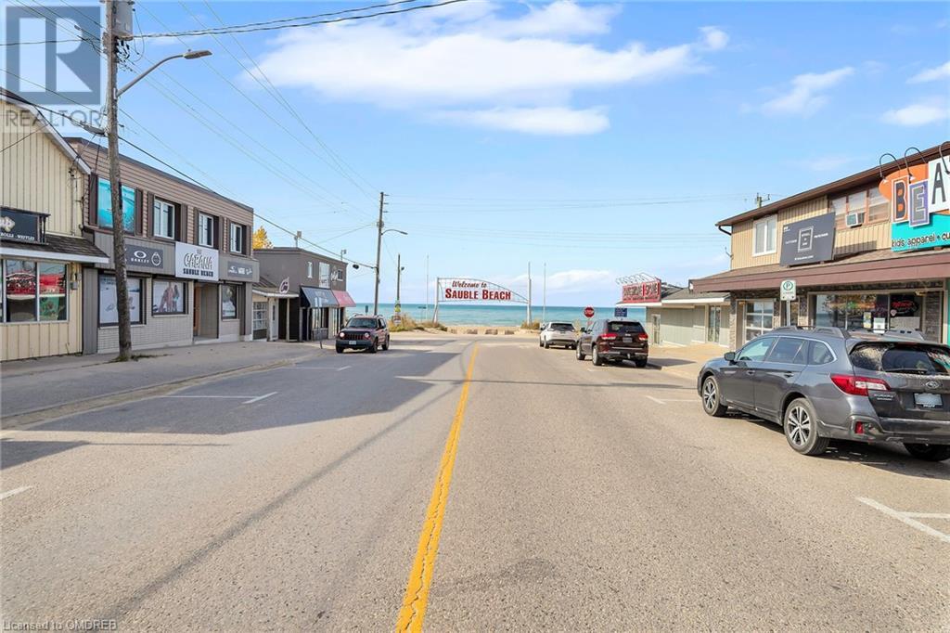4 Bedroom
3 Bathroom
2252 sqft
2 Level
Fireplace
Ductless
Heat Pump
$635,000
Welcome to Family Living at its Best in Scenic Sauble Beach! This spacious 4-bedroom, 3-bathroom property is perfect for families of all sizes. With generously sized bedrooms and a cozy living area, there’s plenty of room for everyone to relax and enjoy time together. The open kitchen, complete with a central island, ample storage, and a dishwasher (2022), makes family meals a breeze, while the expansive deck off the kitchen is ideal for outdoor gatherings and barbecues. The second level offers three large bedrooms, each with abundant closet space, perfect for growing families. The living and dining area, anchored by a cozy fireplace, creates a warm and inviting space for family movie nights or holiday celebrations. The primary bedroom features its own ensuite bathroom for added privacy and convenience. The main level, with its separate entrance, offers incredible flexibility—it can be used as an in-law suite or a fully self-contained apartment with its own kitchen, living area, bedroom, and bathroom. It’s ideal for multi-generational living or hosting extended family. Outside, the large yard is a haven for kids to play, featuring a well-maintained space with perennial gardens and raised beds for gardening enthusiasts. Recent upgrades like new eavestroughs, gutter guards, and shingles provide peace of mind, while the groundwork is already laid for a future garage. This year, a brand-new washer and dryer have been added to the home, along with a brand-new Wi-Fi-enabled ductless heating and air conditioning system, ensuring year-round comfort. With Sauble Beach’s sandy shores, local parks, and family-friendly activities just minutes away, this home offers the perfect balance of a peaceful retreat and easy access to year-round fun. Whether you’re looking for a forever home or a family getaway with rental potential, this property checks all the boxes. Make it yours today! (id:34792)
Property Details
|
MLS® Number
|
40668508 |
|
Property Type
|
Single Family |
|
Amenities Near By
|
Beach |
|
Equipment Type
|
None |
|
Features
|
In-law Suite |
|
Parking Space Total
|
8 |
|
Rental Equipment Type
|
None |
Building
|
Bathroom Total
|
3 |
|
Bedrooms Above Ground
|
4 |
|
Bedrooms Total
|
4 |
|
Architectural Style
|
2 Level |
|
Basement Development
|
Finished |
|
Basement Type
|
Full (finished) |
|
Constructed Date
|
1989 |
|
Construction Style Attachment
|
Detached |
|
Cooling Type
|
Ductless |
|
Exterior Finish
|
Vinyl Siding |
|
Fireplace Present
|
Yes |
|
Fireplace Total
|
2 |
|
Heating Type
|
Heat Pump |
|
Stories Total
|
2 |
|
Size Interior
|
2252 Sqft |
|
Type
|
House |
|
Utility Water
|
Municipal Water |
Land
|
Acreage
|
No |
|
Land Amenities
|
Beach |
|
Sewer
|
Septic System |
|
Size Depth
|
180 Ft |
|
Size Frontage
|
95 Ft |
|
Size Total Text
|
Under 1/2 Acre |
|
Zoning Description
|
R3 |
Rooms
| Level |
Type |
Length |
Width |
Dimensions |
|
Second Level |
Full Bathroom |
|
|
Measurements not available |
|
Second Level |
4pc Bathroom |
|
|
Measurements not available |
|
Second Level |
Bedroom |
|
|
9'11'' x 11'11'' |
|
Second Level |
Bedroom |
|
|
12'0'' x 10'10'' |
|
Second Level |
Primary Bedroom |
|
|
11'3'' x 11'8'' |
|
Second Level |
Kitchen |
|
|
24'10'' x 20'5'' |
|
Main Level |
Foyer |
|
|
9'6'' x 7'5'' |
|
Main Level |
Laundry Room |
|
|
10'10'' x 10'11'' |
|
Main Level |
4pc Bathroom |
|
|
8'11'' x 8'6'' |
|
Main Level |
Bedroom |
|
|
10'8'' x 15'11'' |
|
Main Level |
Kitchen |
|
|
11'6'' x 12'6'' |
|
Main Level |
Living Room/dining Room |
|
|
20'0'' x 12'9'' |
https://www.realtor.ca/real-estate/27577179/6-davies-drive-sauble-beach








