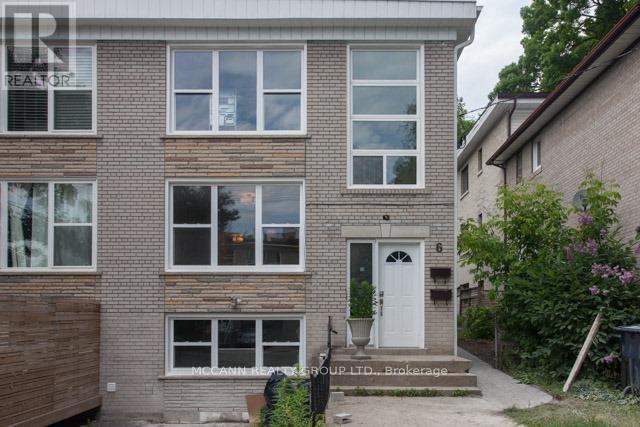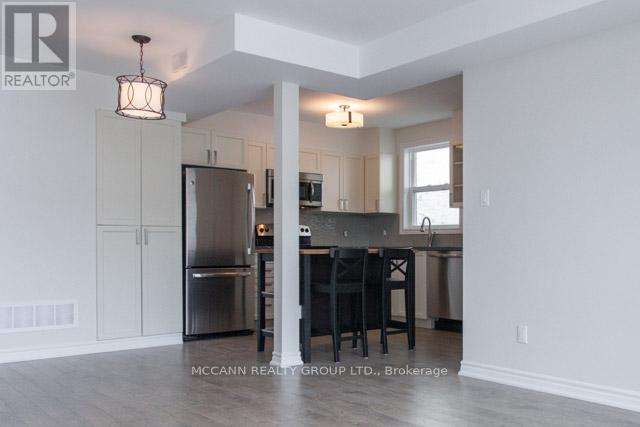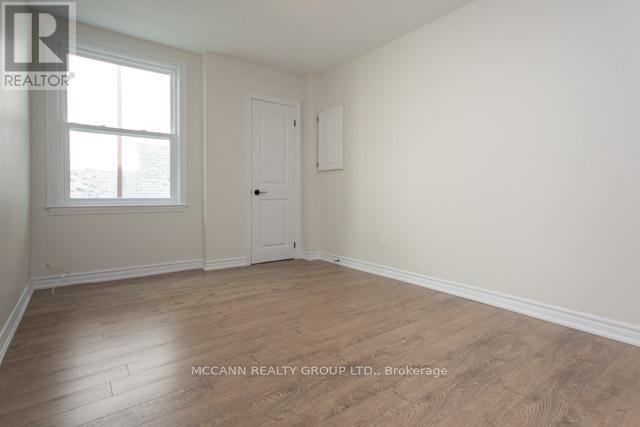(855) 500-SOLD
Info@SearchRealty.ca
6 Casci Avenue Home For Sale Toronto (Woodbine Corridor), Ontario M4L 2K3
E9263065
Instantly Display All Photos
Complete this form to instantly display all photos and information. View as many properties as you wish.
5 Bedroom
3 Bathroom
Central Air Conditioning
Forced Air
$1,548,000
Fabulous investment or live-in and rent-out. Fully renovated units. Legal non-conforming duplex. Spacious identical 2-2 bedroom units approx 900+ sq ft. Plus, lower 1 bedroom executive suite with ensuite washer/dryer, control your heat/AC. Fenced-in spacious backyard. Located steps to the street car and TTC. Close to shops, restaurants and groceries. Quiet dead-end street. All tenants have month-to-month leases. **** EXTRAS **** 3 Fridges, Stoves, dishwasher, and separate washer/dryers in each unit. (id:34792)
Property Details
| MLS® Number | E9263065 |
| Property Type | Single Family |
| Community Name | Woodbine Corridor |
| Parking Space Total | 2 |
| Structure | Shed |
Building
| Bathroom Total | 3 |
| Bedrooms Above Ground | 4 |
| Bedrooms Below Ground | 1 |
| Bedrooms Total | 5 |
| Appliances | Water Heater, Dishwasher, Dryer, Refrigerator, Storage Shed, Stove, Washer |
| Basement Features | Apartment In Basement |
| Basement Type | N/a |
| Construction Style Attachment | Semi-detached |
| Cooling Type | Central Air Conditioning |
| Exterior Finish | Brick |
| Flooring Type | Hardwood, Laminate |
| Heating Fuel | Natural Gas |
| Heating Type | Forced Air |
| Stories Total | 2 |
| Type | House |
| Utility Water | Municipal Water |
Land
| Acreage | No |
| Sewer | Sanitary Sewer |
| Size Depth | 114 Ft |
| Size Frontage | 28 Ft ,9 In |
| Size Irregular | 28.77 X 114 Ft |
| Size Total Text | 28.77 X 114 Ft |
Rooms
| Level | Type | Length | Width | Dimensions |
|---|---|---|---|---|
| Basement | Living Room | Measurements not available | ||
| Basement | Dining Room | Measurements not available | ||
| Main Level | Living Room | 7.1 m | 3.74 m | 7.1 m x 3.74 m |
| Main Level | Kitchen | 2.81 m | 2.46 m | 2.81 m x 2.46 m |
| Main Level | Primary Bedroom | 4.05 m | 2.85 m | 4.05 m x 2.85 m |
| Main Level | Bedroom 2 | 3.02 m | 2.77 m | 3.02 m x 2.77 m |
| Main Level | Kitchen | 2.81 m | 2.46 m | 2.81 m x 2.46 m |
| Other | Dining Room | 7.1 m | 3.74 m | 7.1 m x 3.74 m |
| Upper Level | Living Room | 7.1 m | 3.74 m | 7.1 m x 3.74 m |
| Upper Level | Dining Room | 7.1 m | 3.74 m | 7.1 m x 3.74 m |
| Upper Level | Primary Bedroom | 4.05 m | 2.85 m | 4.05 m x 2.85 m |
| Upper Level | Bedroom 2 | 3.02 m | 2.77 m | 3.02 m x 2.77 m |


















