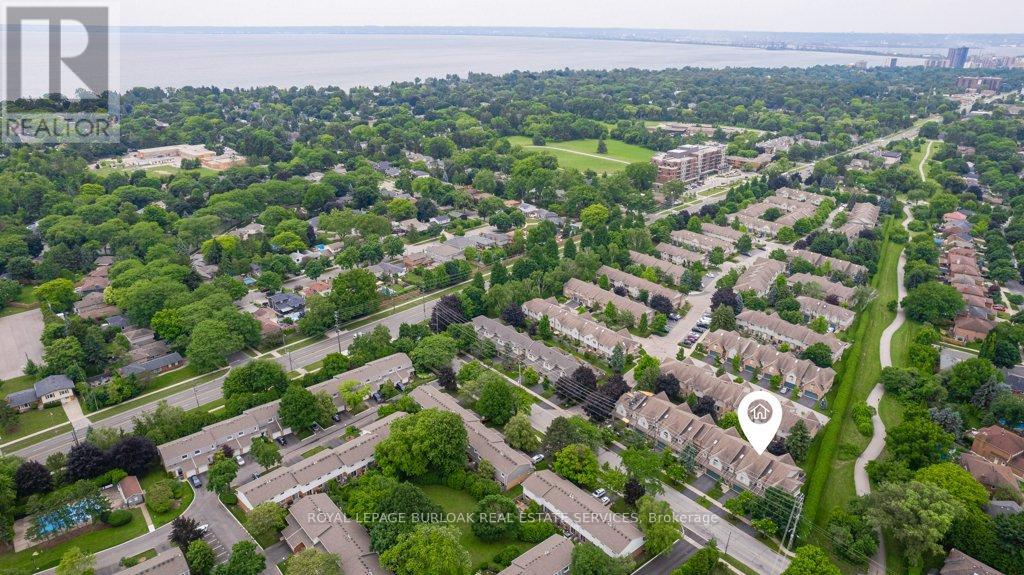6 - 3333 New Street Home For Sale Burlington, Ontario L7N 1N1
W8482966
Instantly Display All Photos
Complete this form to instantly display all photos and information. View as many properties as you wish.
$1,395,000Maintenance, Common Area Maintenance, Insurance, Parking
$661.56 Monthly
Maintenance, Common Area Maintenance, Insurance, Parking
$661.56 MonthlyBright! Open! Dynamic! Complete and total reno 2024.High quality appts & craftmanship on all 3 levels. Top of the line appliances. Vaulted ceiling in Dining & Kitchen areas. Handy Butlers pantry with lge sink. Stunning bathrooms. LL with wet bar & microwave plus steam shower in 3pce. LL stair railing available. New HWT rental. Refinished double car garage with waterproof plastic wall panels & roughed-in EV charger. Walkout to lovely garden/patio area with awning & gas bbq outlet. Furnace/AC 2022. Beautifully managed & landscaped Roseland Green. Windows 2020, Roof June 2024. Move in and enjoy the luxury. **** EXTRAS **** Bright! Open! Dynamic! Complete and total renovation 2024. High quality appointments & craftmanship on all 3 levels. (id:34792)
Property Details
| MLS® Number | W8482966 |
| Property Type | Single Family |
| Community Name | Roseland |
| Amenities Near By | Hospital, Park, Schools |
| Community Features | Pet Restrictions |
| Equipment Type | Water Heater |
| Features | Level Lot |
| Parking Space Total | 4 |
| Rental Equipment Type | Water Heater |
Building
| Bathroom Total | 3 |
| Bedrooms Above Ground | 2 |
| Bedrooms Total | 2 |
| Amenities | Visitor Parking, Separate Electricity Meters |
| Appliances | Garage Door Opener Remote(s), Cooktop, Oven, Refrigerator, Window Coverings, Wine Fridge |
| Basement Development | Finished |
| Basement Type | Full (finished) |
| Cooling Type | Central Air Conditioning |
| Exterior Finish | Brick, Vinyl Siding |
| Fireplace Present | Yes |
| Fireplace Total | 1 |
| Half Bath Total | 1 |
| Heating Fuel | Natural Gas |
| Heating Type | Forced Air |
| Stories Total | 2 |
| Type | Row / Townhouse |
Parking
| Attached Garage |
Land
| Acreage | No |
| Fence Type | Fenced Yard |
| Land Amenities | Hospital, Park, Schools |
Rooms
| Level | Type | Length | Width | Dimensions |
|---|---|---|---|---|
| Second Level | Primary Bedroom | 3.2 m | 5.36 m | 3.2 m x 5.36 m |
| Second Level | Bedroom 2 | 3.61 m | 4.67 m | 3.61 m x 4.67 m |
| Lower Level | Great Room | 6.3 m | 13.31 m | 6.3 m x 13.31 m |
| Lower Level | Other | 3.47 m | 2.21 m | 3.47 m x 2.21 m |
| Lower Level | Laundry Room | 2.21 m | 2.32 m | 2.21 m x 2.32 m |
| Lower Level | Utility Room | 2.21 m | 3 m | 2.21 m x 3 m |
| Ground Level | Living Room | 5.21 m | 5.36 m | 5.21 m x 5.36 m |
| Ground Level | Dining Room | 5.21 m | 3.84 m | 5.21 m x 3.84 m |
| Ground Level | Kitchen | 3.51 m | 7.01 m | 3.51 m x 7.01 m |
| Ground Level | Pantry | 2.06 m | 1.65 m | 2.06 m x 1.65 m |
https://www.realtor.ca/real-estate/27098100/6-3333-new-street-burlington-roseland





































