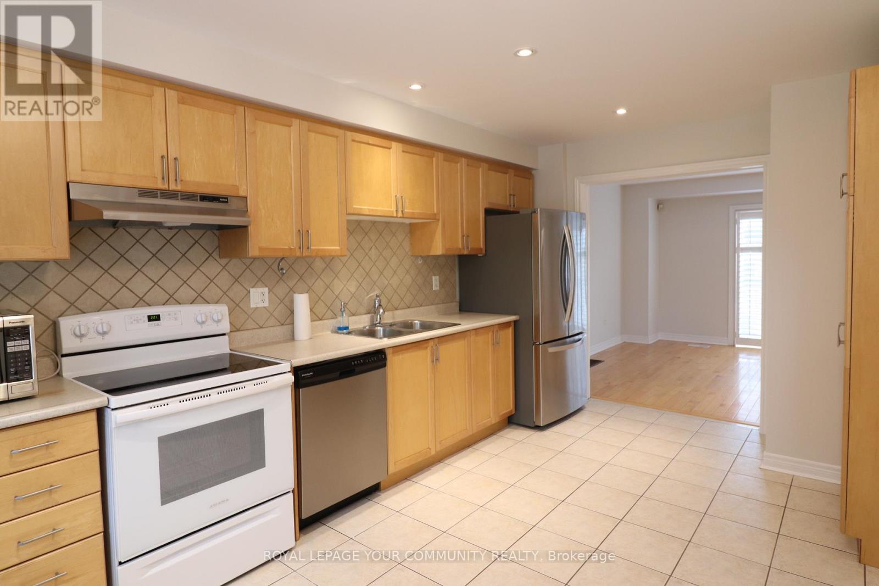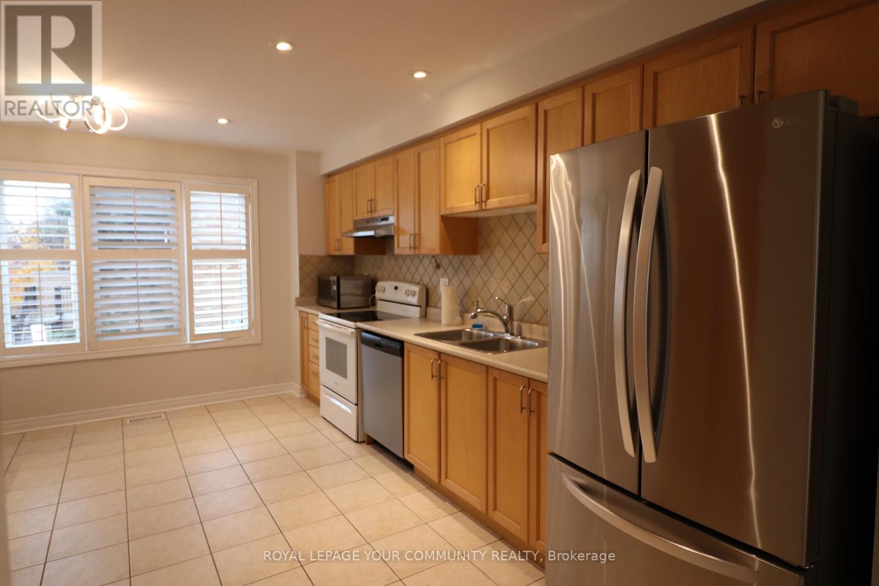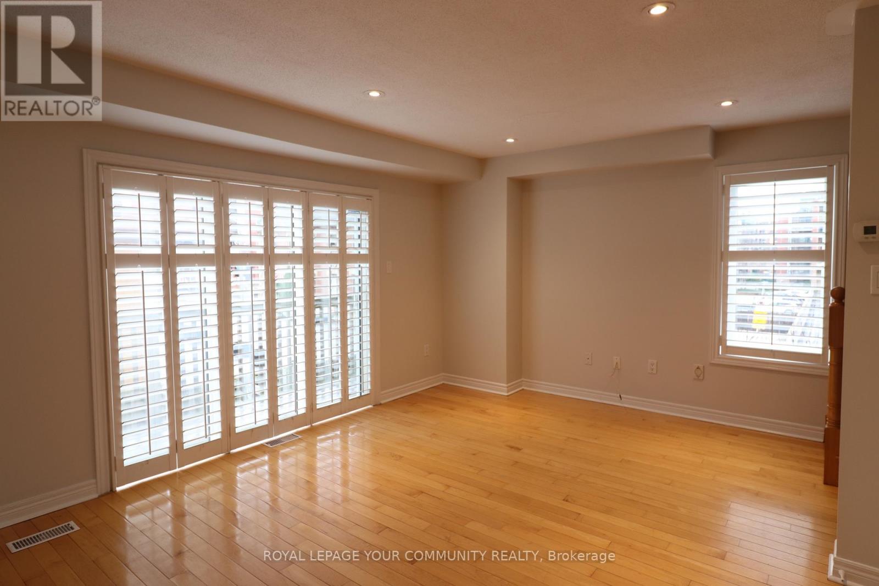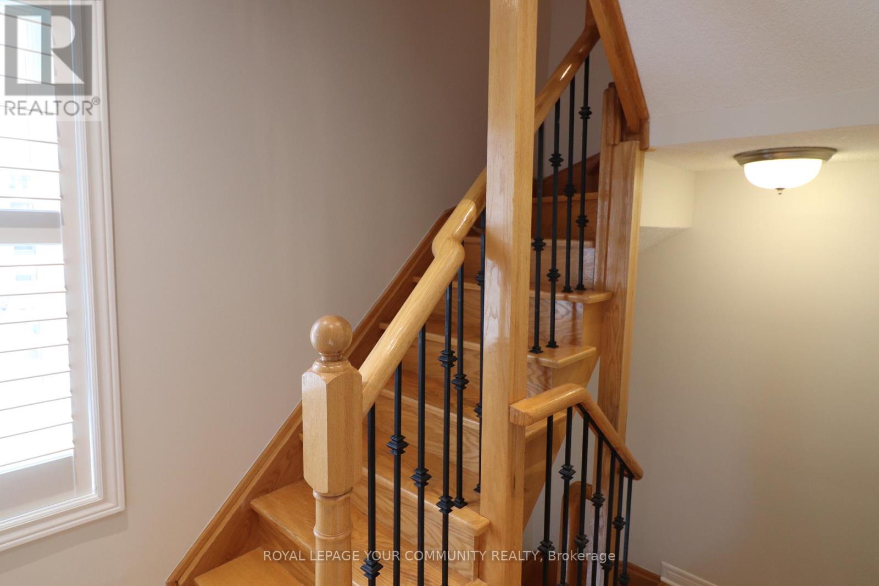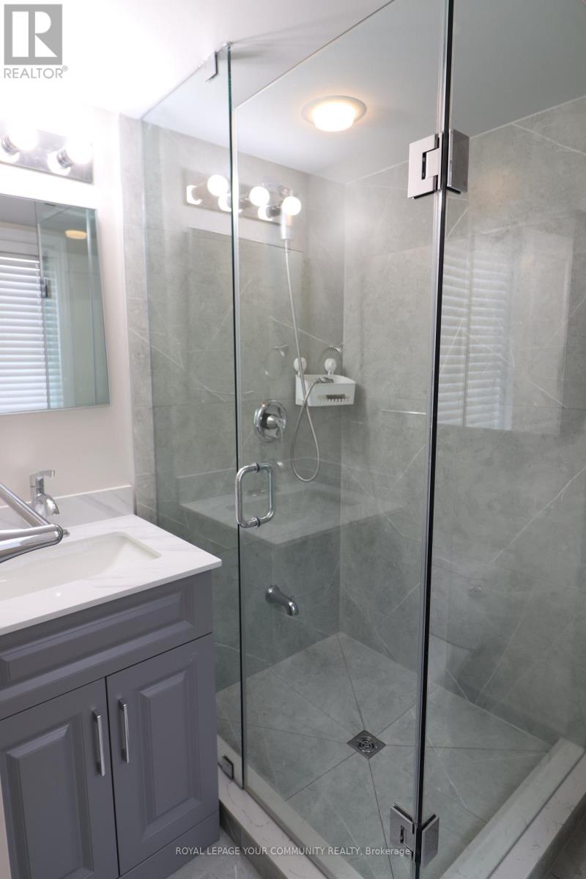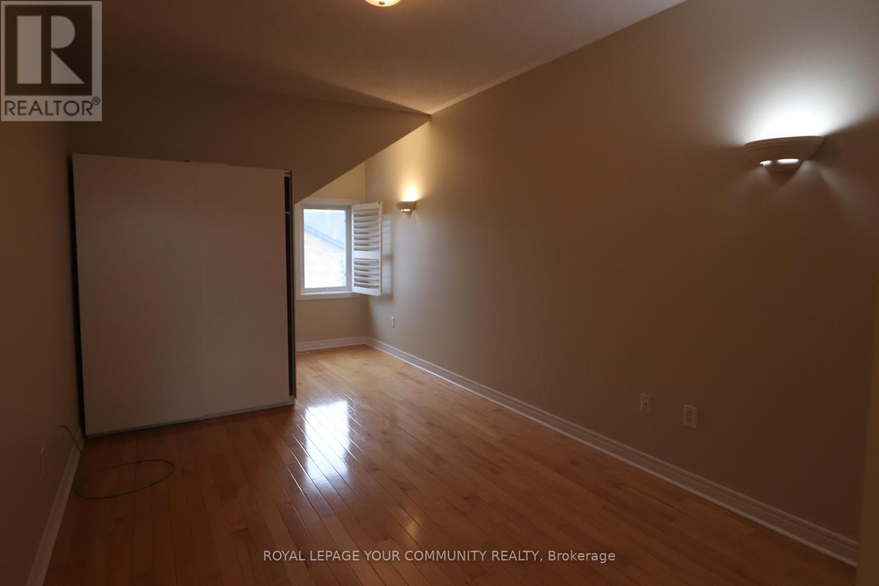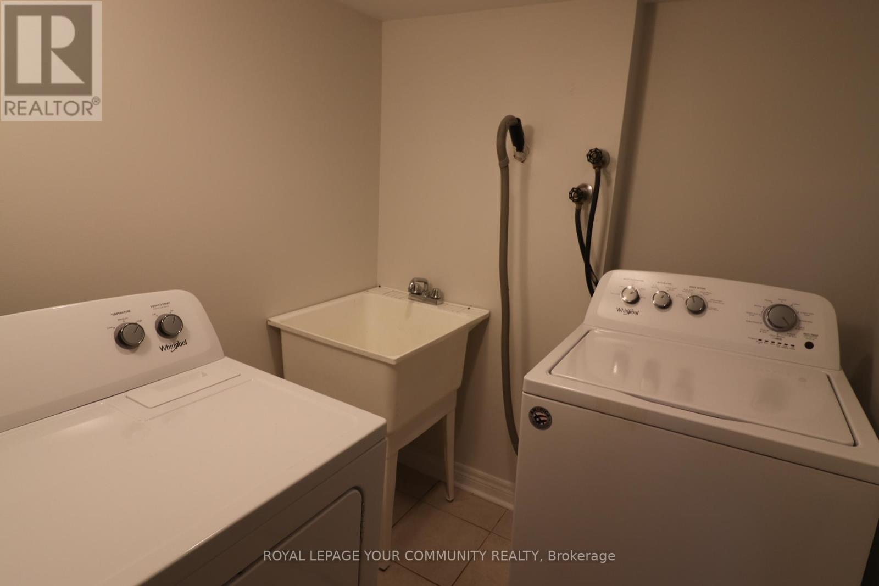3 Bedroom
4 Bathroom
Central Air Conditioning
Forced Air
$3,700 Monthly
Prime Market Lane Woodbridge location! This freehold end unit townhouse features 3 bedrooms, each with a bathroom plus a powder room. Freshly painted; Strip hardwood floors and tiles throughout. This 3 storey layout is sun-filled throughout the day. Eat in kitchen with plenty of storage. Walk out to a balcony off the living room. Balcony features a gas BBQ hook up. Private garage (with a garage door opener) plus one driveway space are included. Access door into the home from the garage in addition to 2 access doors into the fenced backyard. Steps to Market Lane, grocery, bank, trails and Humber River, library, community center, transportation. Entire property is for lease. Available anytime. (id:34792)
Property Details
|
MLS® Number
|
N10441684 |
|
Property Type
|
Single Family |
|
Community Name
|
West Woodbridge |
|
Amenities Near By
|
Park, Public Transit |
|
Community Features
|
Community Centre |
|
Features
|
Cul-de-sac |
|
Parking Space Total
|
2 |
Building
|
Bathroom Total
|
4 |
|
Bedrooms Above Ground
|
3 |
|
Bedrooms Total
|
3 |
|
Appliances
|
Garage Door Opener Remote(s), Blinds, Dishwasher, Dryer, Garage Door Opener, Microwave, Refrigerator, Stove, Washer |
|
Construction Style Attachment
|
Attached |
|
Cooling Type
|
Central Air Conditioning |
|
Exterior Finish
|
Brick |
|
Foundation Type
|
Unknown |
|
Half Bath Total
|
1 |
|
Heating Fuel
|
Natural Gas |
|
Heating Type
|
Forced Air |
|
Stories Total
|
3 |
|
Type
|
Row / Townhouse |
|
Utility Water
|
Municipal Water |
Parking
Land
|
Acreage
|
No |
|
Fence Type
|
Fenced Yard |
|
Land Amenities
|
Park, Public Transit |
|
Sewer
|
Sanitary Sewer |
|
Size Depth
|
61 Ft ,11 In |
|
Size Frontage
|
37 Ft ,2 In |
|
Size Irregular
|
37.19 X 61.95 Ft |
|
Size Total Text
|
37.19 X 61.95 Ft |
Rooms
| Level |
Type |
Length |
Width |
Dimensions |
|
Second Level |
Bedroom |
4.25 m |
3.05 m |
4.25 m x 3.05 m |
|
Second Level |
Bedroom 2 |
3.46 m |
3.05 m |
3.46 m x 3.05 m |
|
Second Level |
Primary Bedroom |
4.57 m |
3.05 m |
4.57 m x 3.05 m |
|
Lower Level |
Laundry Room |
3.73 m |
3.05 m |
3.73 m x 3.05 m |
|
Main Level |
Kitchen |
4.92 m |
2.74 m |
4.92 m x 2.74 m |
|
Main Level |
Family Room |
5.05 m |
3.52 m |
5.05 m x 3.52 m |
Utilities
|
Cable
|
Available |
|
Sewer
|
Available |
https://www.realtor.ca/real-estate/27676136/6-20-wallace-street-vaughan-west-woodbridge-west-woodbridge



