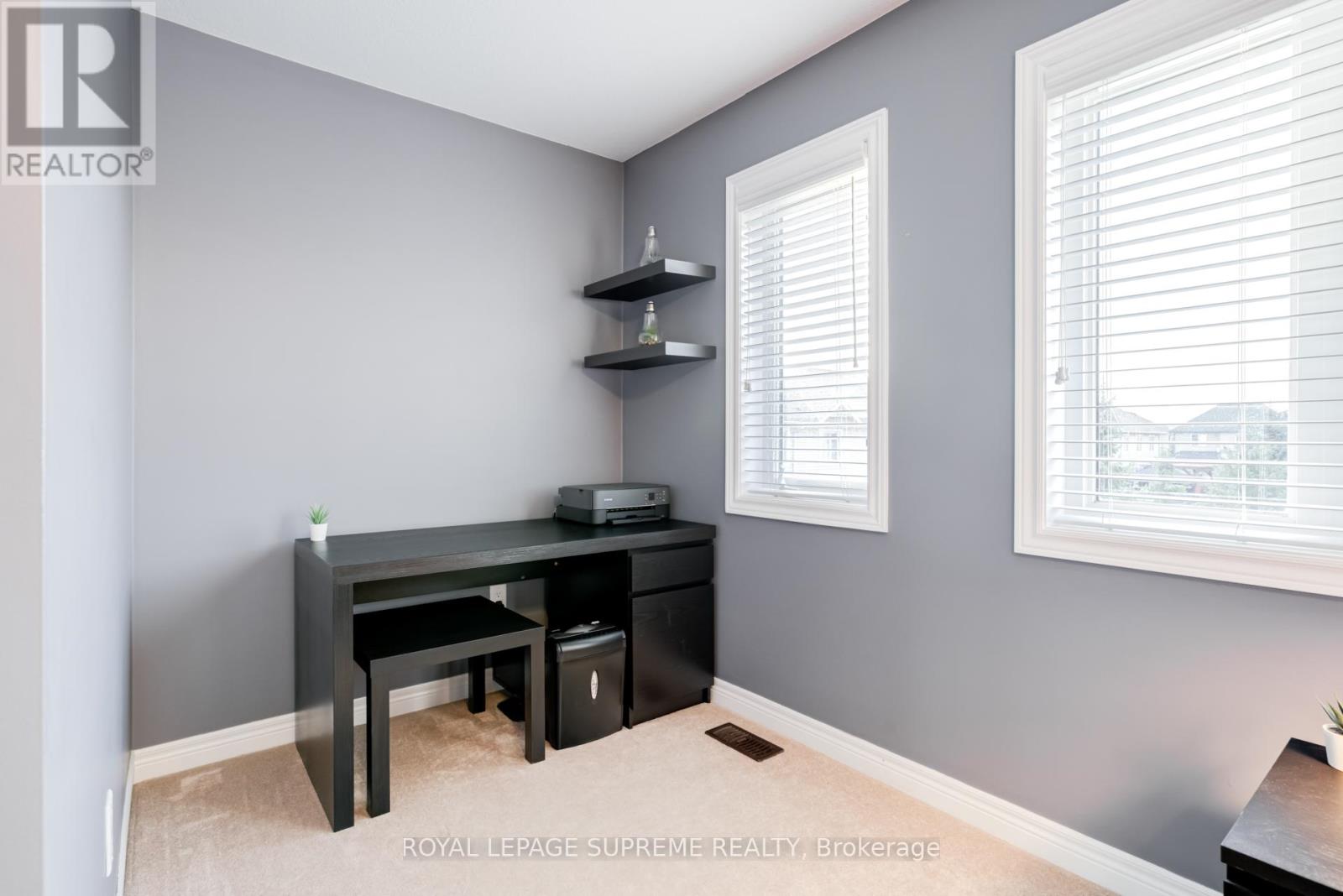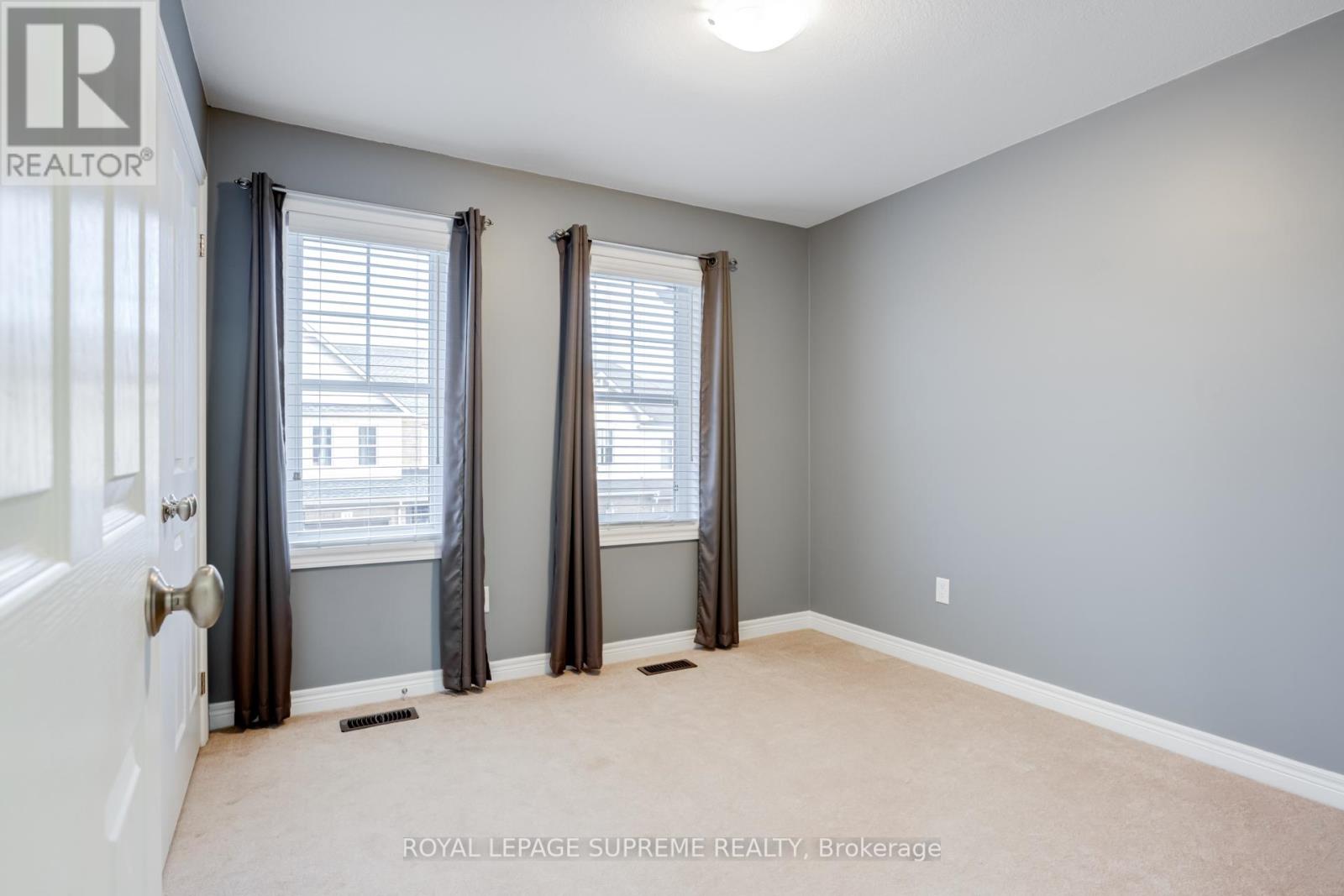6 - 10 Pumpkin Pass Home For Sale Hamilton (Binbrook), Ontario L0R 1C0
X10411942
Instantly Display All Photos
Complete this form to instantly display all photos and information. View as many properties as you wish.
$625,000Maintenance, Parcel of Tied Land
$132.28 Monthly
Maintenance, Parcel of Tied Land
$132.28 MonthlyWelcome to this stunning 2-storey townhome located in the family-friendly community of Binbrook! Step inside to an inviting open-concept main floor, complete with a kitchen featuring stainless steel appliances, a dining area, powder room and a bright living room that opens onto a backyard deck, perfect for outdoor entertaining. Upstairs, you'll find a spacious primary bedroom with a walk-in closet, a second bedroom, a 5-piece bathroom, and an easily accessible laundry. The basement offers a large unfinished space ready for your personal touch. This home also includes a private driveway to a garage with direct entry to the main level. Ideally located close to schools, parks, restaurants, and shopping. **** EXTRAS **** Stainless Steel Refrigerator, S/S Stove, S/S Microwave/Hood Fan, S/S Dishwasher, Stacked Washer and Dryer, Gas Furnace With Central Air, H.W.T (R). (id:34792)
Property Details
| MLS® Number | X10411942 |
| Property Type | Single Family |
| Community Name | Binbrook |
| Parking Space Total | 2 |
Building
| Bathroom Total | 2 |
| Bedrooms Above Ground | 2 |
| Bedrooms Total | 2 |
| Basement Development | Unfinished |
| Basement Type | Full (unfinished) |
| Construction Style Attachment | Attached |
| Cooling Type | Central Air Conditioning |
| Exterior Finish | Brick, Vinyl Siding |
| Flooring Type | Hardwood |
| Foundation Type | Poured Concrete |
| Half Bath Total | 1 |
| Heating Fuel | Natural Gas |
| Heating Type | Forced Air |
| Stories Total | 2 |
| Type | Row / Townhouse |
| Utility Water | Municipal Water |
Parking
| Attached Garage |
Land
| Acreage | No |
| Sewer | Sanitary Sewer |
| Size Depth | 80 Ft ,2 In |
| Size Frontage | 19 Ft ,8 In |
| Size Irregular | 19.69 X 80.21 Ft |
| Size Total Text | 19.69 X 80.21 Ft |
Rooms
| Level | Type | Length | Width | Dimensions |
|---|---|---|---|---|
| Second Level | Primary Bedroom | 5.79 m | 3.52 m | 5.79 m x 3.52 m |
| Second Level | Bedroom 2 | 5.27 m | 3.64 m | 5.27 m x 3.64 m |
| Basement | Recreational, Games Room | 5.81 m | 4.43 m | 5.81 m x 4.43 m |
| Main Level | Living Room | 4.57 m | 3.02 m | 4.57 m x 3.02 m |
| Main Level | Dining Room | 5.12 m | 2.58 m | 5.12 m x 2.58 m |
| Main Level | Kitchen | 5.12 m | 2.58 m | 5.12 m x 2.58 m |
https://www.realtor.ca/real-estate/27626665/6-10-pumpkin-pass-hamilton-binbrook-binbrook











































