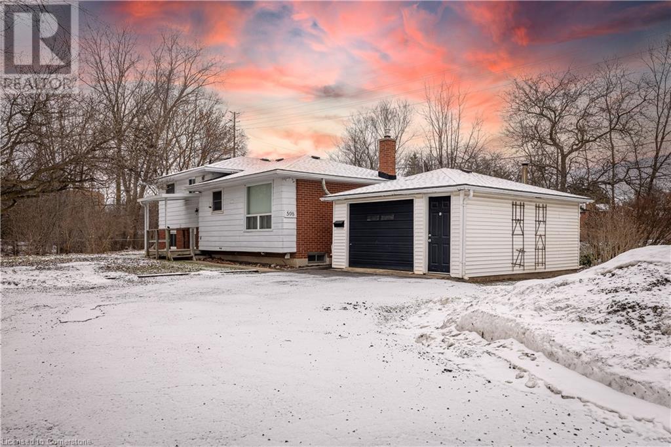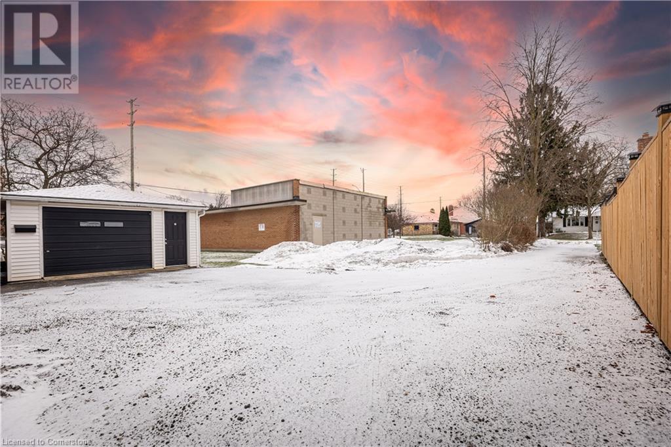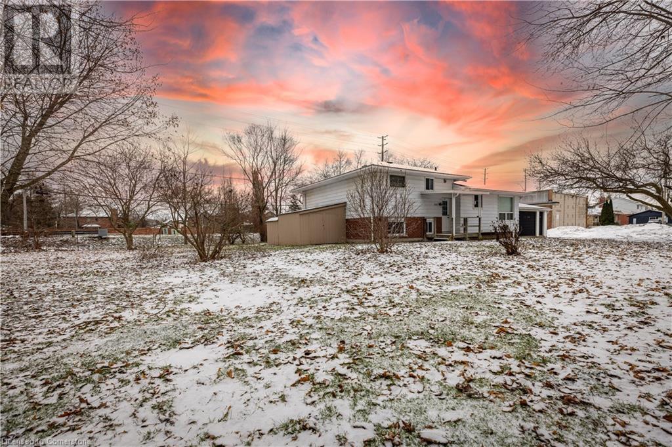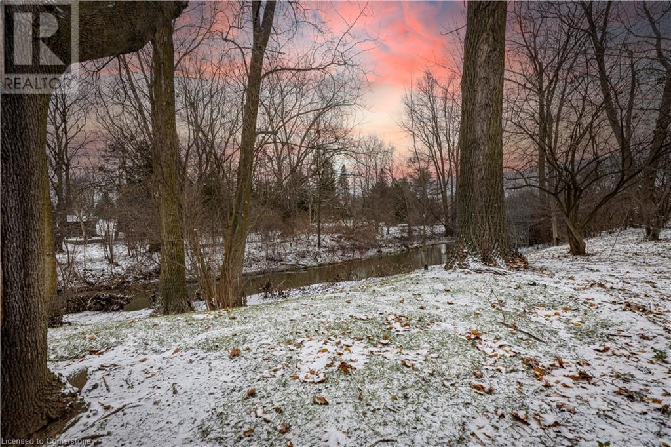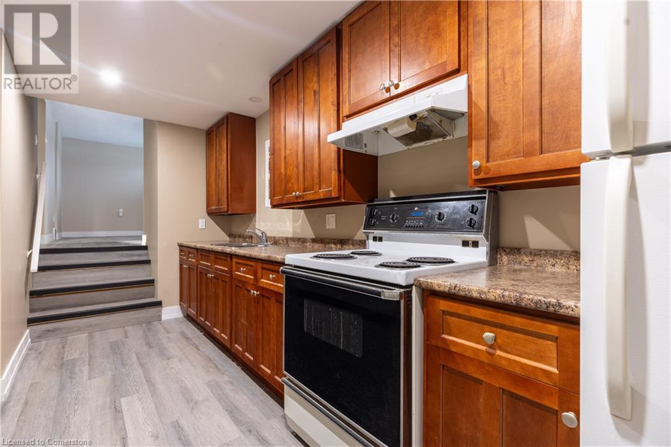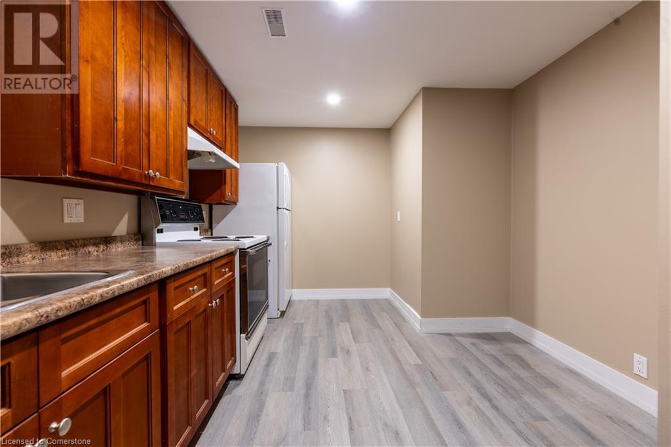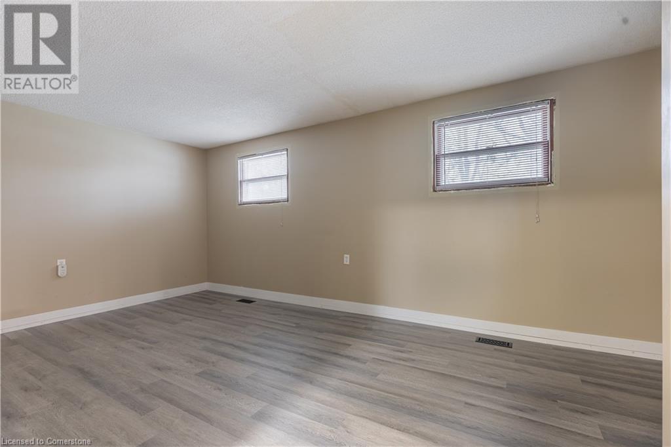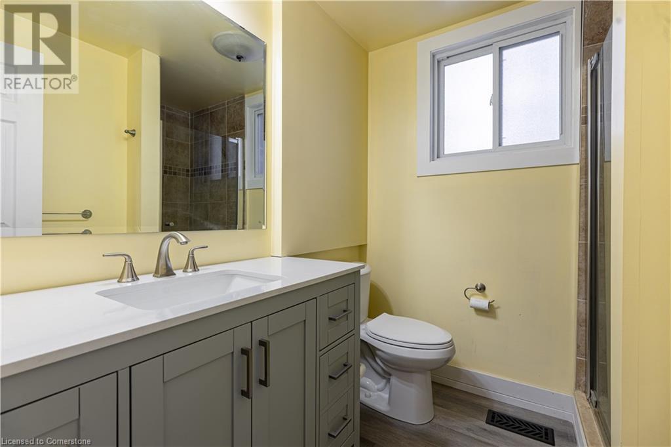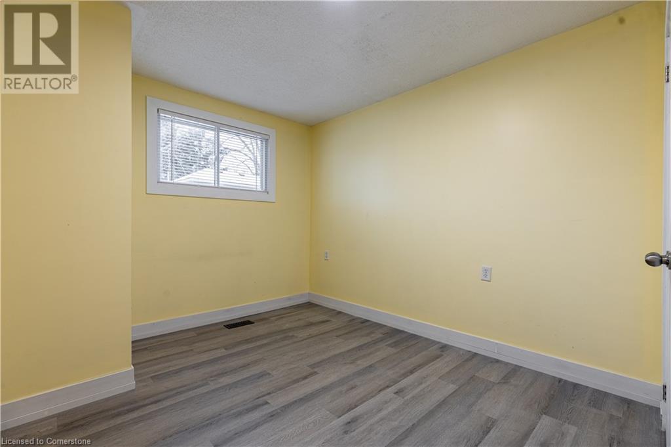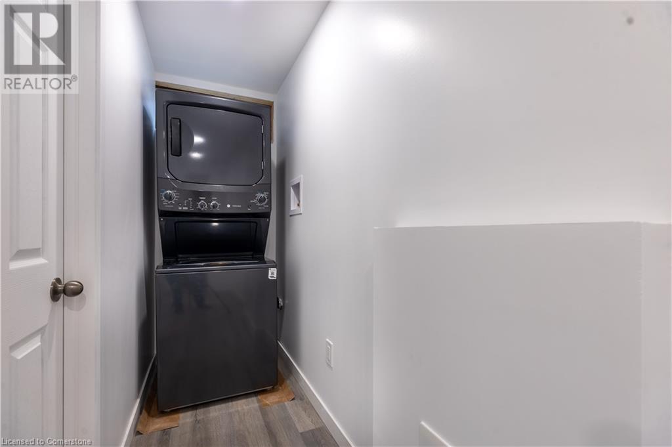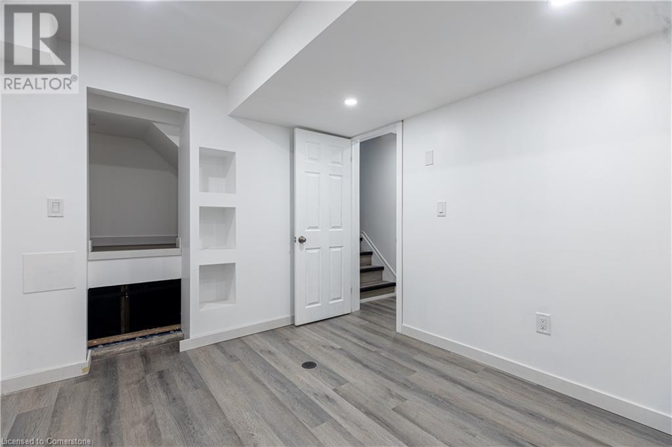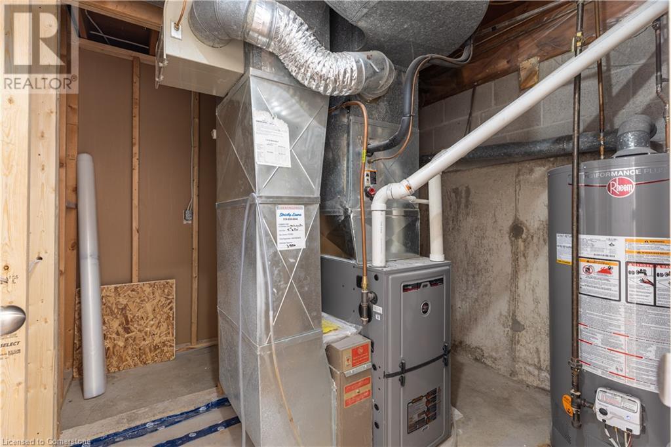(855) 500-SOLD
Info@SearchRealty.ca
598 Mapledale Avenue Unit# Lower Home For Sale London, Ontario N5X 2B8
40686054
Instantly Display All Photos
Complete this form to instantly display all photos and information. View as many properties as you wish.
2 Bedroom
1 Bathroom
1000 sqft
Central Air Conditioning
Forced Air
$1,850 Monthly
Landscaping
You will love this private 2 bedroom side split basement backing onto the Thames River. Tenant pays 30% of all utilities. Snow removal and landscaping is maintained by the professionals. Garage is excluded (id:34792)
Property Details
| MLS® Number | 40686054 |
| Property Type | Single Family |
| Amenities Near By | Public Transit |
| Community Features | Quiet Area |
| Parking Space Total | 1 |
Building
| Bathroom Total | 1 |
| Bedrooms Below Ground | 2 |
| Bedrooms Total | 2 |
| Appliances | Dryer, Refrigerator, Stove, Washer, Window Coverings |
| Basement Development | Finished |
| Basement Type | Full (finished) |
| Construction Style Attachment | Detached |
| Cooling Type | Central Air Conditioning |
| Exterior Finish | Aluminum Siding, Brick |
| Heating Fuel | Natural Gas |
| Heating Type | Forced Air |
| Size Interior | 1000 Sqft |
| Type | House |
| Utility Water | Municipal Water |
Parking
| Detached Garage |
Land
| Acreage | No |
| Land Amenities | Public Transit |
| Sewer | Municipal Sewage System |
| Size Frontage | 15 Ft |
| Size Total Text | Unknown |
| Zoning Description | R1-7 |
Rooms
| Level | Type | Length | Width | Dimensions |
|---|---|---|---|---|
| Lower Level | 3pc Bathroom | Measurements not available | ||
| Lower Level | Family Room | 19'0'' x 10'5'' | ||
| Lower Level | Kitchen | 15'0'' x 7'5'' | ||
| Lower Level | Primary Bedroom | 13'10'' x 9'0'' | ||
| Lower Level | Bedroom | 10'7'' x 7'4'' |
https://www.realtor.ca/real-estate/27748581/598-mapledale-avenue-unit-lower-london


