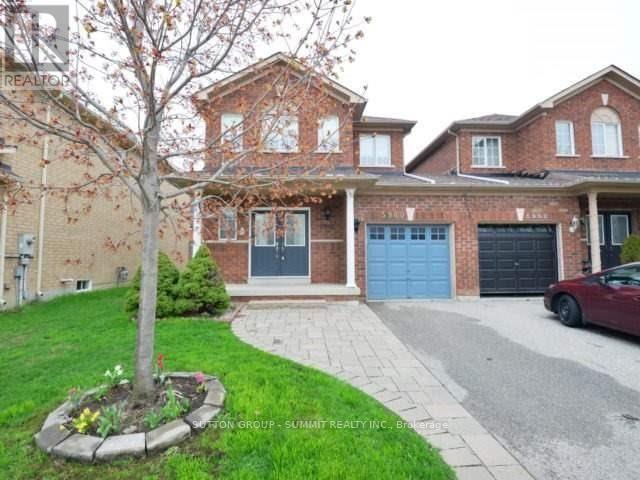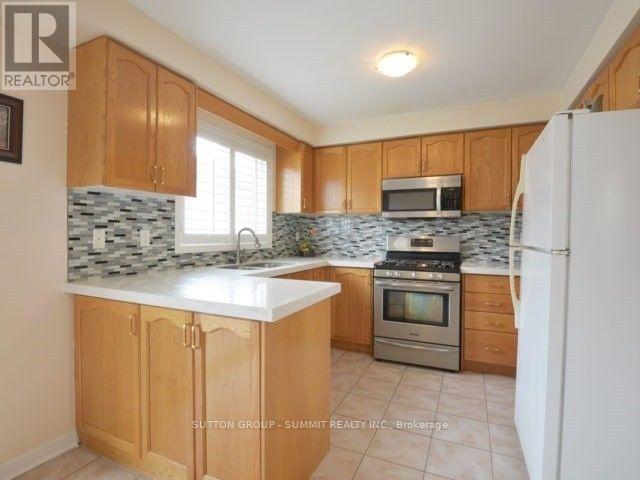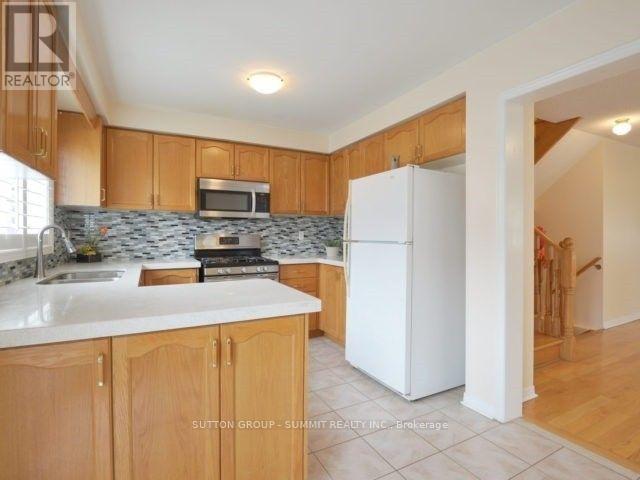(855) 500-SOLD
Info@SearchRealty.ca
5960 Manzanillo Crescent Home For Sale Mississauga (Churchill Meadows), Ontario L5M 6Y3
W10905510
Instantly Display All Photos
Complete this form to instantly display all photos and information. View as many properties as you wish.
5 Bedroom
3 Bathroom
Central Air Conditioning
Forced Air
$3,500 Monthly
Spacious Churchill meadows semi detached home on a quiet street, whole house including finished basement for tenants comfort and extra accommodations. (id:34792)
Property Details
| MLS® Number | W10905510 |
| Property Type | Single Family |
| Community Name | Churchill Meadows |
| Parking Space Total | 3 |
Building
| Bathroom Total | 3 |
| Bedrooms Above Ground | 3 |
| Bedrooms Below Ground | 2 |
| Bedrooms Total | 5 |
| Basement Development | Finished |
| Basement Type | N/a (finished) |
| Construction Style Attachment | Semi-detached |
| Cooling Type | Central Air Conditioning |
| Exterior Finish | Brick |
| Flooring Type | Hardwood, Carpeted |
| Foundation Type | Concrete |
| Half Bath Total | 1 |
| Heating Fuel | Natural Gas |
| Heating Type | Forced Air |
| Stories Total | 2 |
| Type | House |
| Utility Water | Municipal Water |
Parking
| Garage |
Land
| Acreage | No |
| Sewer | Sanitary Sewer |
| Size Depth | 85 Ft ,3 In |
| Size Frontage | 30 Ft |
| Size Irregular | 30.02 X 85.3 Ft |
| Size Total Text | 30.02 X 85.3 Ft|under 1/2 Acre |
Rooms
| Level | Type | Length | Width | Dimensions |
|---|---|---|---|---|
| Second Level | Primary Bedroom | 4.63 m | 3.78 m | 4.63 m x 3.78 m |
| Second Level | Bedroom 2 | 3.04 m | 2.92 m | 3.04 m x 2.92 m |
| Second Level | Bedroom 3 | 2.86 m | 2.74 m | 2.86 m x 2.74 m |
| Basement | Office | Measurements not available | ||
| Basement | Bedroom 4 | Measurements not available | ||
| Ground Level | Living Room | 6.9 m | 3.9 m | 6.9 m x 3.9 m |
| Ground Level | Dining Room | 6.9 m | 3.9 m | 6.9 m x 3.9 m |
| Ground Level | Kitchen | 3.04 m | 2.74 m | 3.04 m x 2.74 m |
| Ground Level | Eating Area | 3.1 m | 2.74 m | 3.1 m x 2.74 m |






















