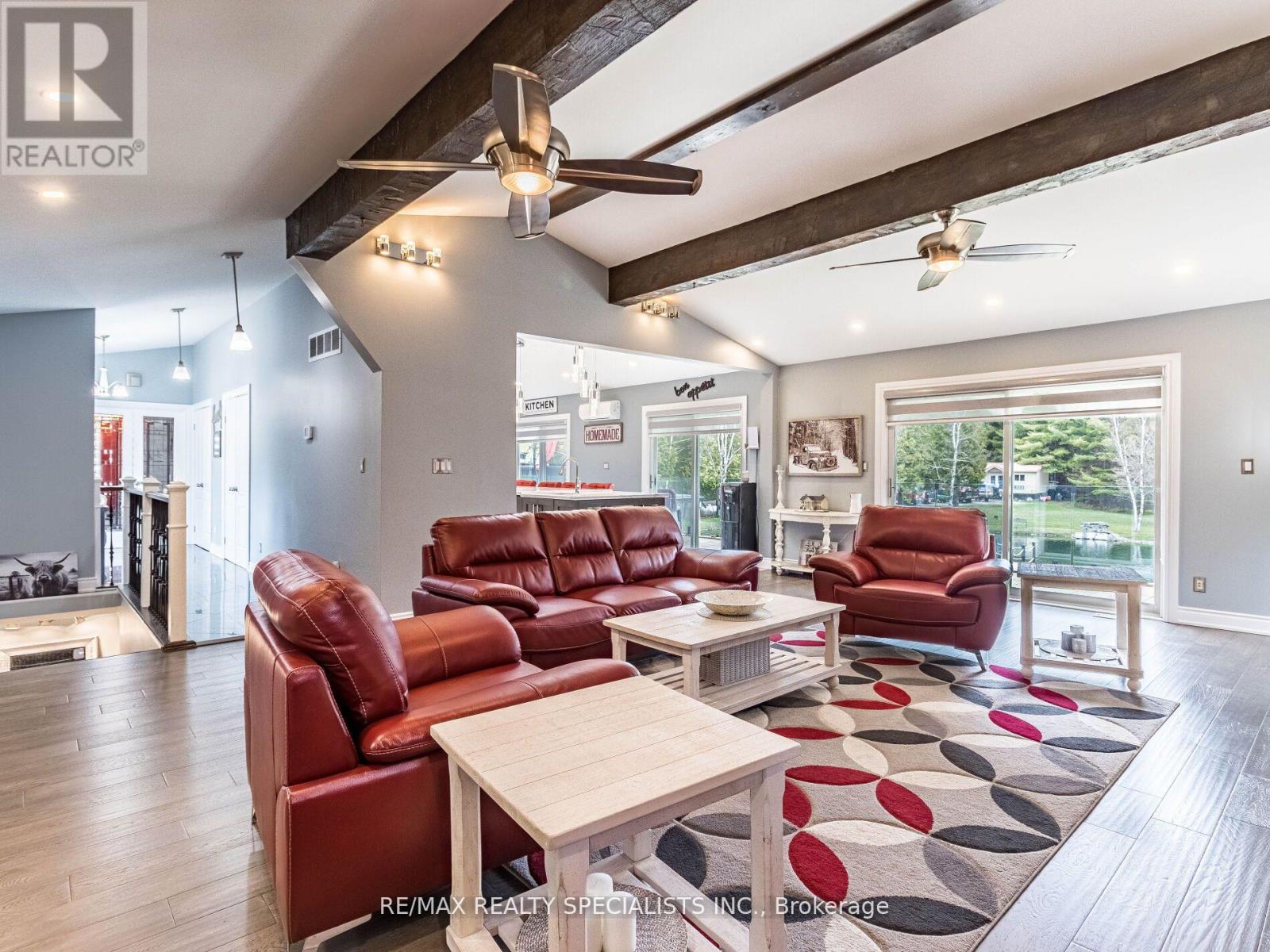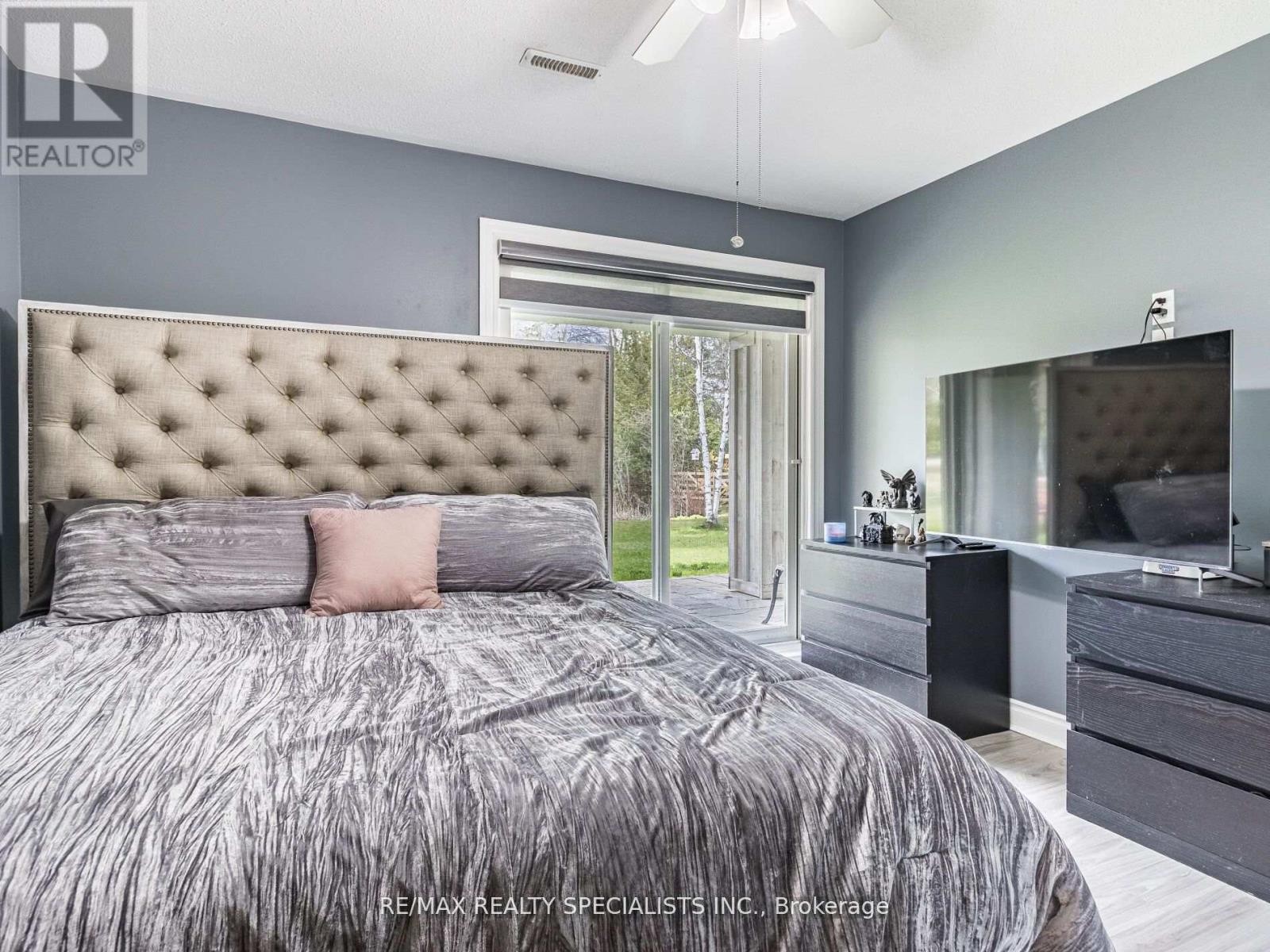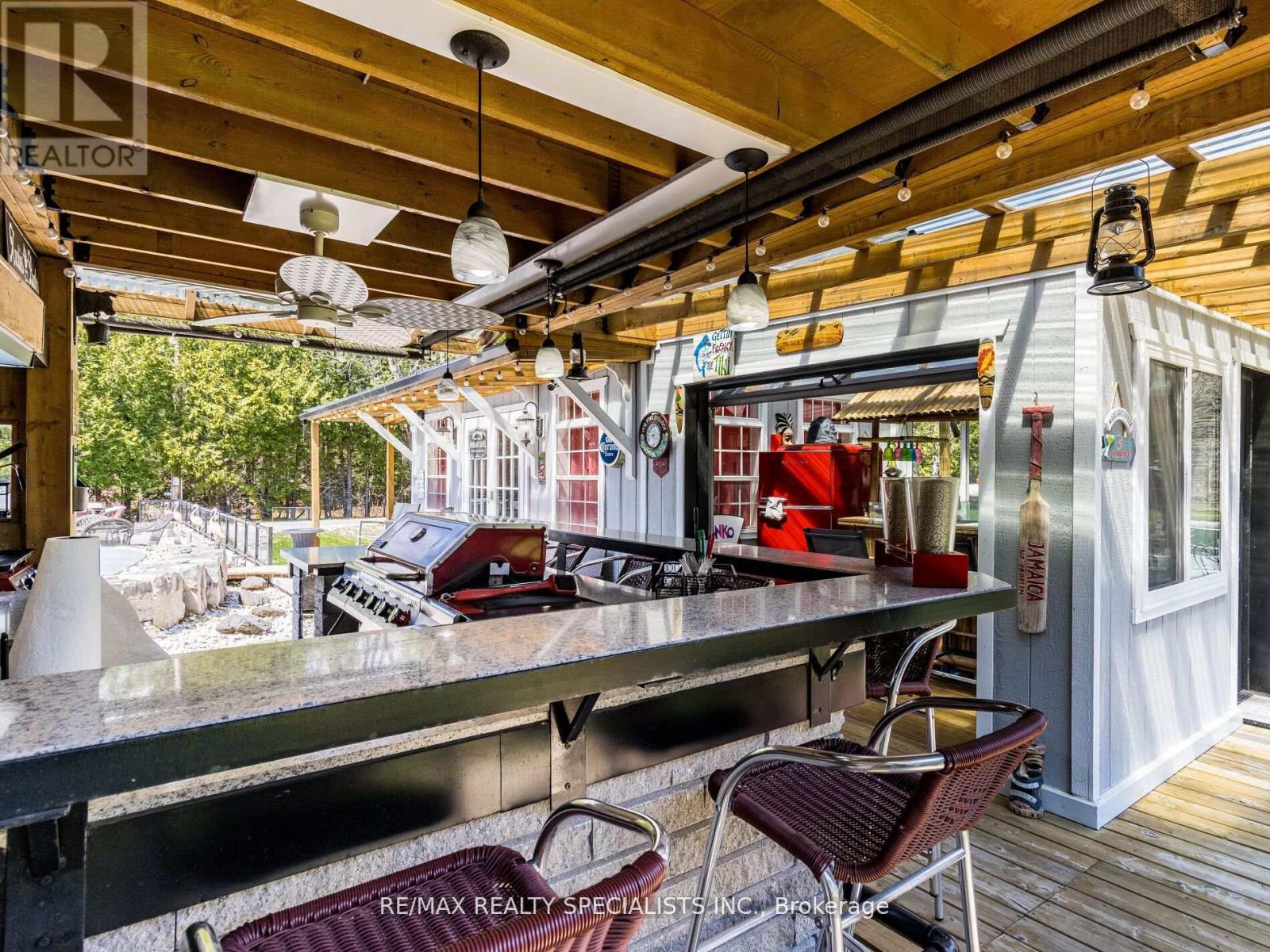4 Bedroom
3 Bathroom
Bungalow
Fireplace
Inground Pool
Central Air Conditioning
Heat Pump
Acreage
$2,499,000
Step into the epitome of luxury living with this exceptional 4,000 sq ft home, nestled on nearly 10 acres of breathtaking, private land. Designed as your own personal resort, this stunning estate offers a perfect blend of elegance, comfort, and relaxation.Enjoy endless summer days by the outdoor pool, ideal for family gatherings and sun-filled afternoons. Entertain in style with a dedicated outdoor bar and BBQ area, perfect for hosting friends and loved ones. Ample parking spaces ensure plenty of room for guests and extra vehicles.Inside, the home boasts exquisite architecture and modern amenities, with spacious living areas that cater to every need. All bedrooms are thoughtfully located on the lower level and feature walkouts to a serene pond, offering unparalleled access to the peaceful natural surroundings. This unique layout enhances the connection between indoor and outdoor living while maintaining privacy and comfort.Beyond the main home, this property includes a heated workshop, perfect for hobbies, projects, or extra storage. The primary suite is a true sanctuary, complete with a luxurious 6-piece ensuite and an expansive walk-in closet. Every window throughout the home offers picturesque views of the lush landscape, creating a tranquil atmosphere at every turn.This property isn't just a home it's a lifestyle, offering the ultimate in privacy, sophistication, and outdoor living. Don't miss the chance to experience this extraordinary estate. Schedule your private viewing today, as opportunities like this are rare and wont last long! **** EXTRAS **** Gated Driveway Leads To The Large Heated Shop Situated At The Back Of The Property, And A BonusHome. Also Features A Slate Roof, Beautiful Wood Fence, Geothermal Heating, a Hot Tub And So Much More! (id:34792)
Property Details
|
MLS® Number
|
X9768064 |
|
Property Type
|
Single Family |
|
Community Name
|
Hillsburgh |
|
Features
|
Carpet Free |
|
Parking Space Total
|
22 |
|
Pool Type
|
Inground Pool |
Building
|
Bathroom Total
|
3 |
|
Bedrooms Above Ground
|
4 |
|
Bedrooms Total
|
4 |
|
Appliances
|
Water Softener |
|
Architectural Style
|
Bungalow |
|
Basement Development
|
Finished |
|
Basement Features
|
Walk Out |
|
Basement Type
|
N/a (finished) |
|
Construction Style Attachment
|
Detached |
|
Cooling Type
|
Central Air Conditioning |
|
Exterior Finish
|
Brick, Vinyl Siding |
|
Fireplace Present
|
Yes |
|
Flooring Type
|
Tile, Vinyl, Hardwood, Laminate, Carpeted |
|
Foundation Type
|
Concrete |
|
Half Bath Total
|
1 |
|
Heating Type
|
Heat Pump |
|
Stories Total
|
1 |
|
Type
|
House |
Land
|
Acreage
|
Yes |
|
Sewer
|
Septic System |
|
Size Frontage
|
199 Ft ,4 In |
|
Size Irregular
|
199.39 Ft ; 2216.25 Ft X 199.93 Ft X 2215.90 Ft |
|
Size Total Text
|
199.39 Ft ; 2216.25 Ft X 199.93 Ft X 2215.90 Ft|10 - 24.99 Acres |
Rooms
| Level |
Type |
Length |
Width |
Dimensions |
|
Lower Level |
Bedroom 3 |
3.64 m |
3.57 m |
3.64 m x 3.57 m |
|
Lower Level |
Primary Bedroom |
5.34 m |
7.18 m |
5.34 m x 7.18 m |
|
Lower Level |
Bedroom |
3.64 m |
3.57 m |
3.64 m x 3.57 m |
|
Lower Level |
Bedroom 2 |
3.64 m |
3 m |
3.64 m x 3 m |
|
Main Level |
Foyer |
2.44 m |
3.71 m |
2.44 m x 3.71 m |
|
Main Level |
Family Room |
5.45 m |
7.26 m |
5.45 m x 7.26 m |
|
Main Level |
Kitchen |
4.69 m |
7.25 m |
4.69 m x 7.25 m |
|
Main Level |
Dining Room |
7.26 m |
3 m |
7.26 m x 3 m |
|
Main Level |
Office |
3.5 m |
4.82 m |
3.5 m x 4.82 m |
|
Main Level |
Laundry Room |
3.23 m |
2.06 m |
3.23 m x 2.06 m |
|
Main Level |
Recreational, Games Room |
6.01 m |
7.12 m |
6.01 m x 7.12 m |
|
Main Level |
Living Room |
5.52 m |
4.47 m |
5.52 m x 4.47 m |
https://www.realtor.ca/real-estate/27594421/5947-fourth-line-erin-hillsburgh-hillsburgh








































