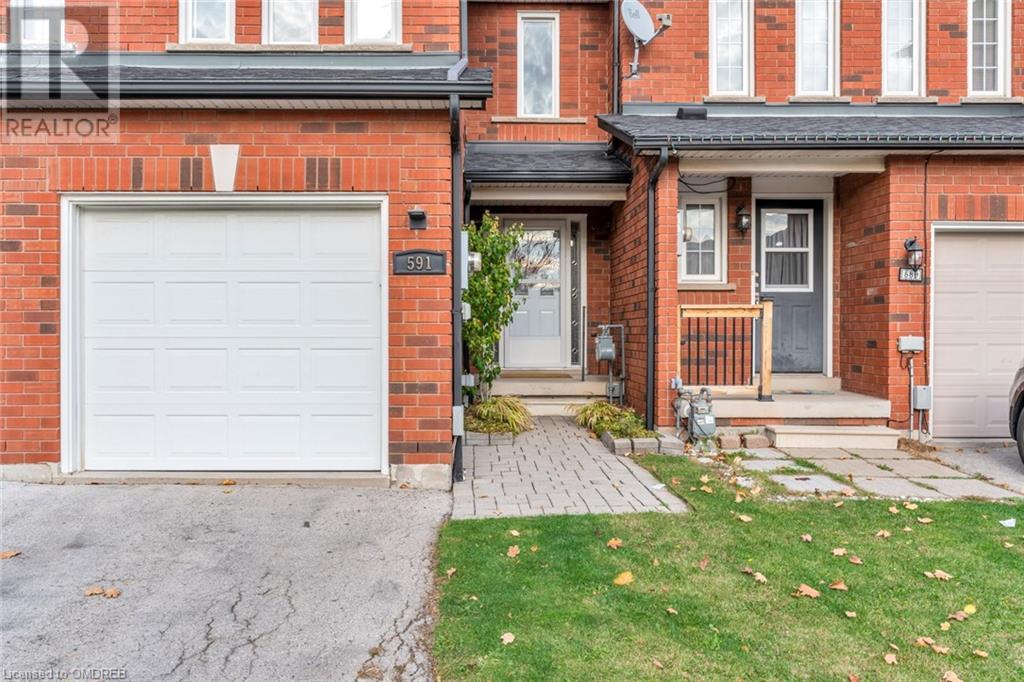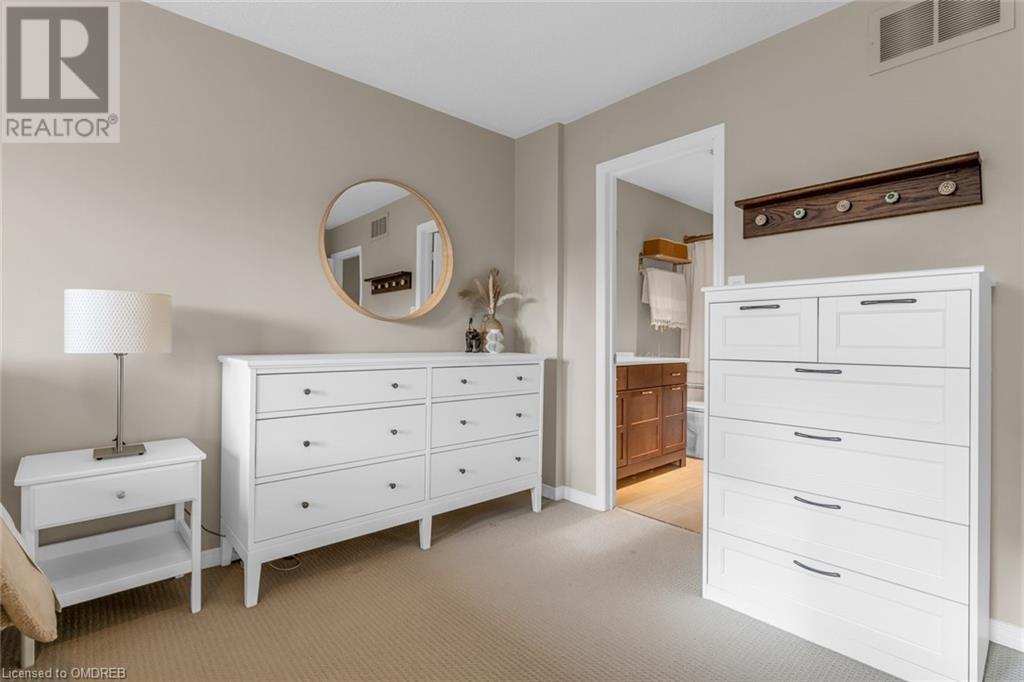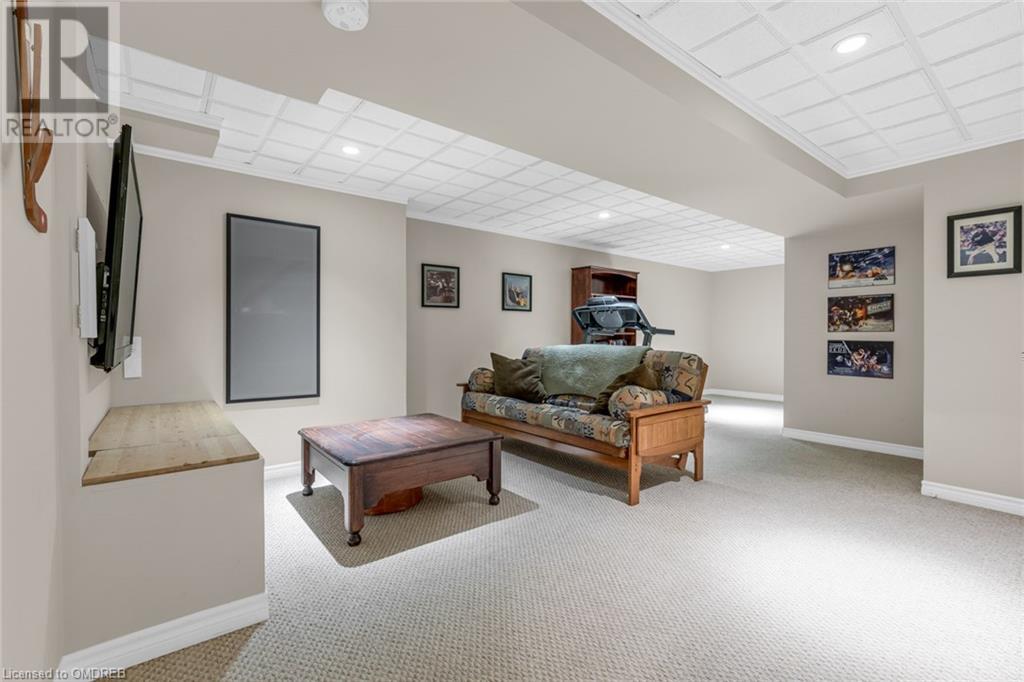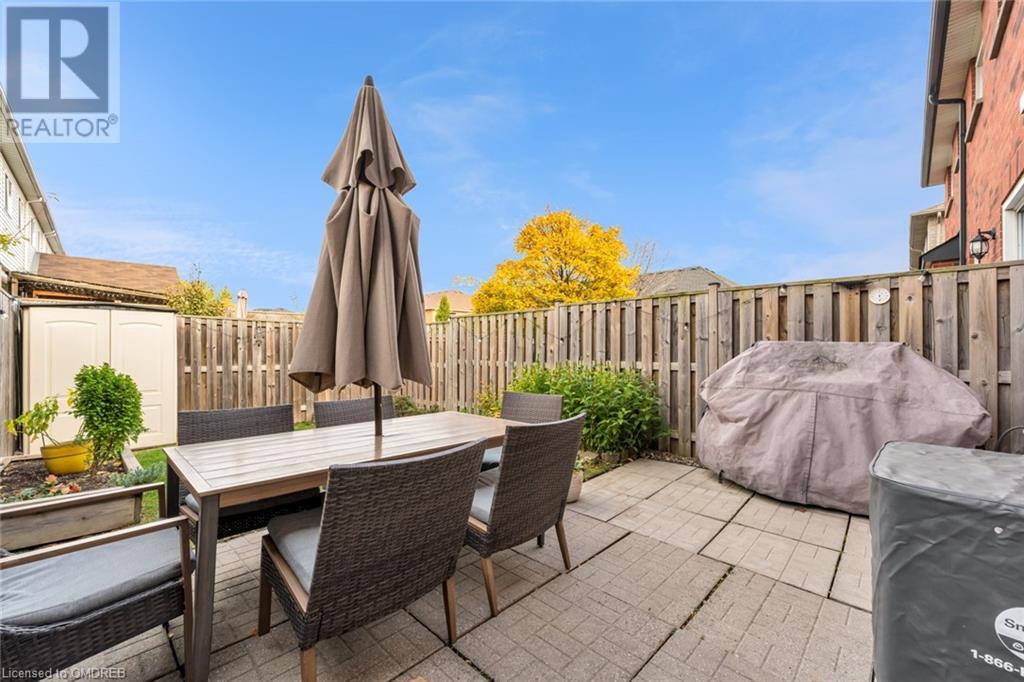(855) 500-SOLD
Info@SearchRealty.ca
591 Taylor Crescent Home For Sale Burlington, Ontario L7L 6J7
40672826
Instantly Display All Photos
Complete this form to instantly display all photos and information. View as many properties as you wish.
3 Bedroom
2 Bathroom
1630 sqft
2 Level
Central Air Conditioning
Forced Air
$899,900
Welcome to this 591 Taylor Crescent! This spacious freehold townhome is located in a prime location, close to scenic trails, parks, the Appleby GO station, top-rated schools, shopping, dining and much more. The backyard has plenty of space with natural gas ready for BBQ. New stove 2024. Washer and Dryer 2023. Roof 2022 This home is ready to for its next family! (id:34792)
Property Details
| MLS® Number | 40672826 |
| Property Type | Single Family |
| Amenities Near By | Park, Schools, Shopping |
| Community Features | Quiet Area |
| Equipment Type | Water Heater |
| Parking Space Total | 2 |
| Rental Equipment Type | Water Heater |
Building
| Bathroom Total | 2 |
| Bedrooms Above Ground | 3 |
| Bedrooms Total | 3 |
| Appliances | Dishwasher, Dryer, Freezer, Microwave, Refrigerator, Stove, Washer, Hood Fan, Garage Door Opener |
| Architectural Style | 2 Level |
| Basement Development | Finished |
| Basement Type | Full (finished) |
| Construction Style Attachment | Attached |
| Cooling Type | Central Air Conditioning |
| Exterior Finish | Brick |
| Fixture | Ceiling Fans |
| Half Bath Total | 1 |
| Heating Fuel | Natural Gas |
| Heating Type | Forced Air |
| Stories Total | 2 |
| Size Interior | 1630 Sqft |
| Type | Row / Townhouse |
| Utility Water | Municipal Water |
Parking
| Attached Garage |
Land
| Access Type | Highway Access, Highway Nearby |
| Acreage | No |
| Land Amenities | Park, Schools, Shopping |
| Sewer | Municipal Sewage System |
| Size Depth | 98 Ft |
| Size Frontage | 18 Ft |
| Size Total Text | Under 1/2 Acre |
| Zoning Description | Res |
Rooms
| Level | Type | Length | Width | Dimensions |
|---|---|---|---|---|
| Second Level | 4pc Bathroom | Measurements not available | ||
| Second Level | Bedroom | 8'6'' x 13'6'' | ||
| Second Level | Bedroom | 8'10'' x 13'6'' | ||
| Second Level | Primary Bedroom | 12'7'' x 17'6'' | ||
| Basement | Utility Room | 9'11'' x 9'5'' | ||
| Basement | Storage | 5'8'' x 6'11'' | ||
| Basement | Other | 17'5'' x 26'2'' | ||
| Main Level | 2pc Bathroom | Measurements not available | ||
| Main Level | Kitchen | 7'9'' x 13'5'' | ||
| Main Level | Living Room | 13'11'' x 13'0'' | ||
| Main Level | Dining Room | 9'3'' x 7'10'' |
https://www.realtor.ca/real-estate/27614603/591-taylor-crescent-burlington


































