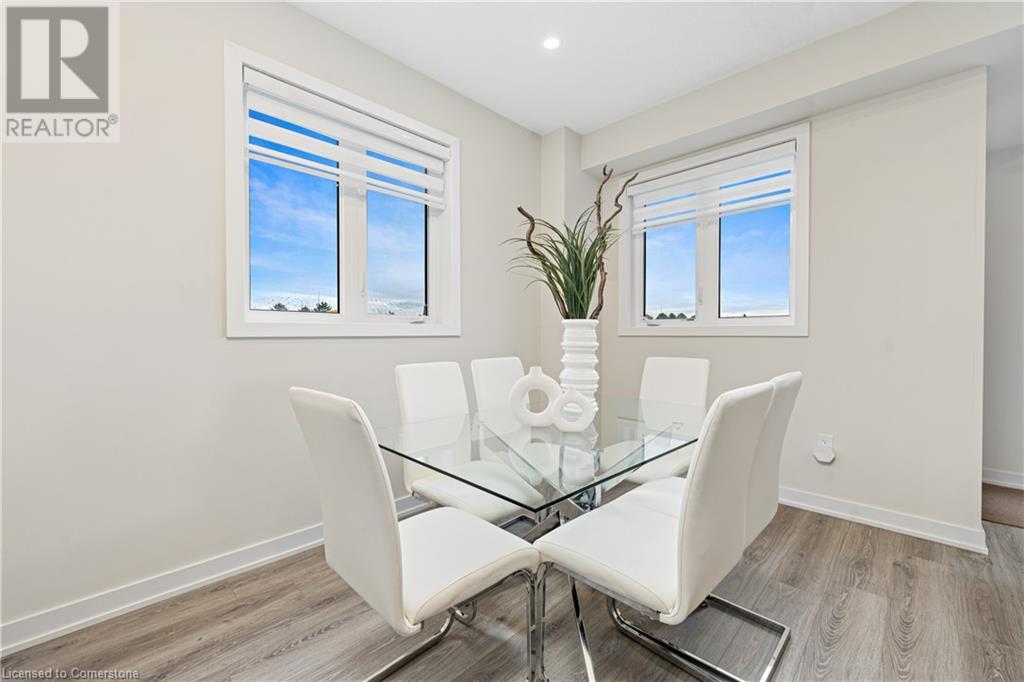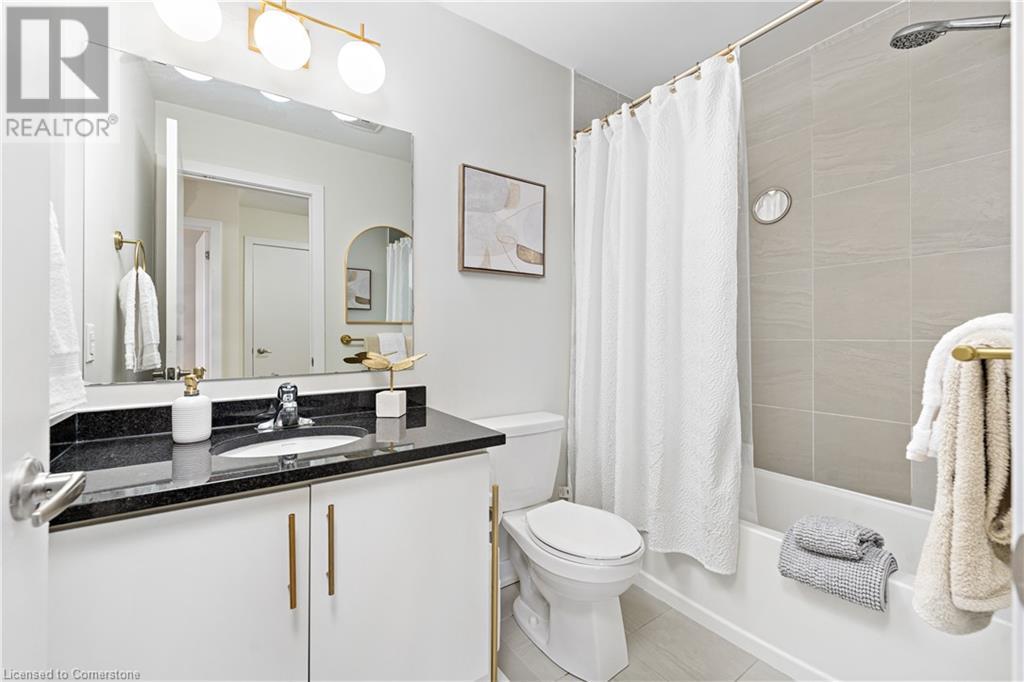2 Bedroom
2 Bathroom
1351 sqft
3 Level
Central Air Conditioning
Forced Air
$2,600 Monthly
Landscaping
NEW MODERN END UNIT TOWNHOME – COMMUTER'S DREAM Welcome to this stunning, low-maintenance end-unit townhome designed for modern living. Perfectly situated for commuters, this property offers quick and convenient access to the QEW and is just minutes from the nearly completed Stoney Creek GO Station. Step inside and discover a bright and open concept layout, perfect for both relaxation and entertaining. This home features contemporary finishes, sleek flooring, and large windows that flood the space with natural light. The kitchen is a chef's delight, boasting modern cabinetry, stainless steel appliances, and ample counter space. The adjacent dining area flows seamlessly into the inviting living room, creating an ideal setting for gatherings. The upper level hosts spacious bedrooms, including a serene primary suite with generous closet space. Bathrooms are stylishly designed with high-quality fixtures to complement the home’s modern aesthetic. Outdoor enthusiasts will love the short walk to the beautiful lakefront trail, offering breathtaking views and a peaceful escape. Nearby shops and restaurants add to the convenience, providing everything you need just moments from your doorstep. This property is not just a home but a lifestyle, offering the perfect blend of comfort, convenience, and location. (id:34792)
Property Details
|
MLS® Number
|
40683901 |
|
Property Type
|
Single Family |
|
Amenities Near By
|
Beach, Hospital, Marina, Park, Schools |
|
Equipment Type
|
Furnace, Water Heater |
|
Features
|
Balcony, Automatic Garage Door Opener |
|
Parking Space Total
|
2 |
|
Rental Equipment Type
|
Furnace, Water Heater |
Building
|
Bathroom Total
|
2 |
|
Bedrooms Above Ground
|
2 |
|
Bedrooms Total
|
2 |
|
Appliances
|
Dishwasher, Dryer, Refrigerator, Stove, Washer, Microwave Built-in |
|
Architectural Style
|
3 Level |
|
Basement Type
|
None |
|
Constructed Date
|
2020 |
|
Construction Style Attachment
|
Attached |
|
Cooling Type
|
Central Air Conditioning |
|
Exterior Finish
|
Brick Veneer, Stone, Vinyl Siding |
|
Half Bath Total
|
1 |
|
Heating Fuel
|
Natural Gas |
|
Heating Type
|
Forced Air |
|
Stories Total
|
3 |
|
Size Interior
|
1351 Sqft |
|
Type
|
Row / Townhouse |
|
Utility Water
|
Municipal Water |
Parking
Land
|
Acreage
|
No |
|
Land Amenities
|
Beach, Hospital, Marina, Park, Schools |
|
Sewer
|
Municipal Sewage System |
|
Size Depth
|
41 Ft |
|
Size Frontage
|
40 Ft |
|
Size Total Text
|
Under 1/2 Acre |
|
Zoning Description
|
R2 |
Rooms
| Level |
Type |
Length |
Width |
Dimensions |
|
Second Level |
Living Room |
|
|
15'6'' x 13'3'' |
|
Second Level |
Dining Room |
|
|
13'10'' x 6'6'' |
|
Second Level |
Kitchen |
|
|
10'11'' x 7'5'' |
|
Third Level |
Laundry Room |
|
|
Measurements not available |
|
Third Level |
4pc Bathroom |
|
|
8'7'' x 5'0'' |
|
Third Level |
Bedroom |
|
|
14'1'' x 9'3'' |
|
Third Level |
Primary Bedroom |
|
|
15'7'' x 11'5'' |
|
Main Level |
Utility Room |
|
|
7'3'' x 5'9'' |
|
Main Level |
2pc Bathroom |
|
|
5'2'' x 4'11'' |
https://www.realtor.ca/real-estate/27719947/590-north-service-road-unit-52-stoney-creek




















