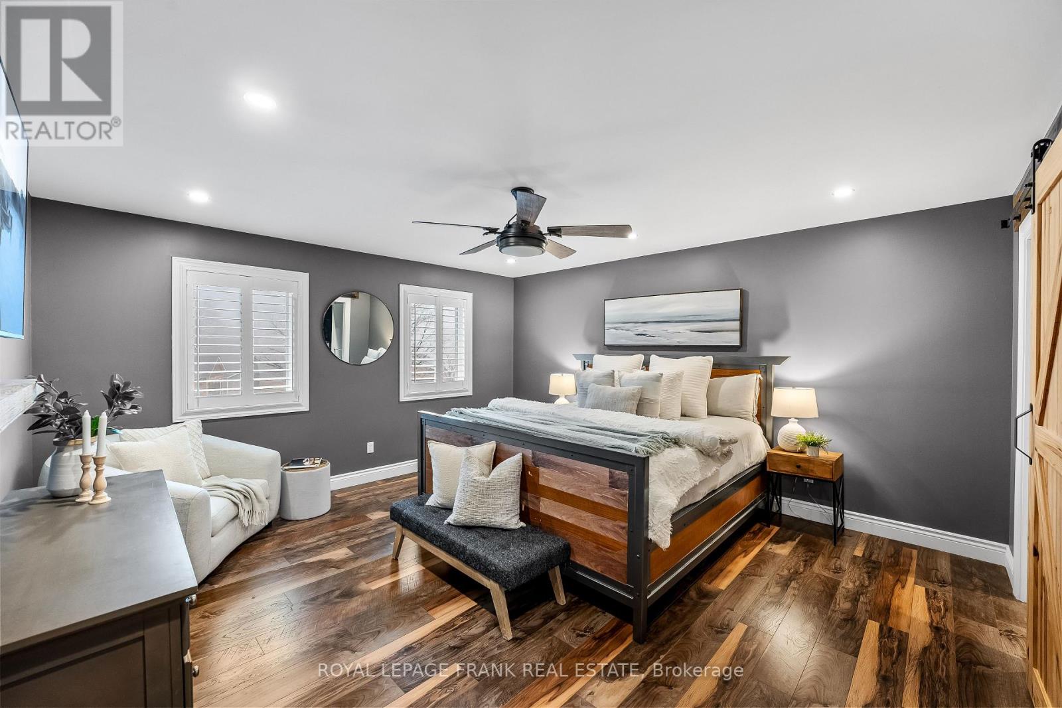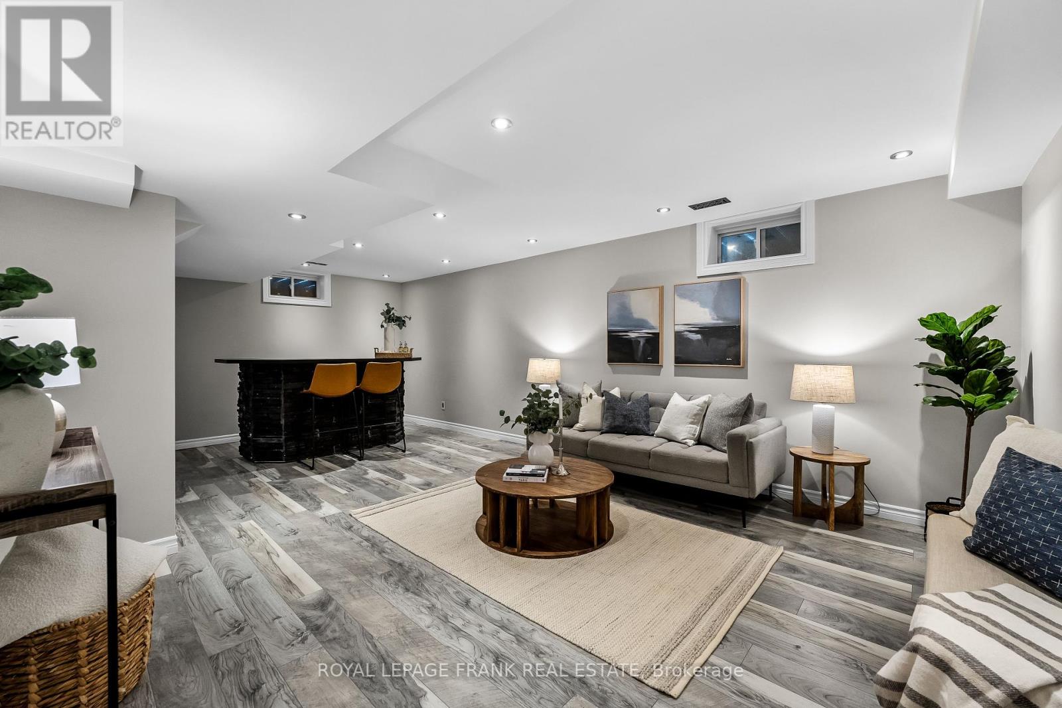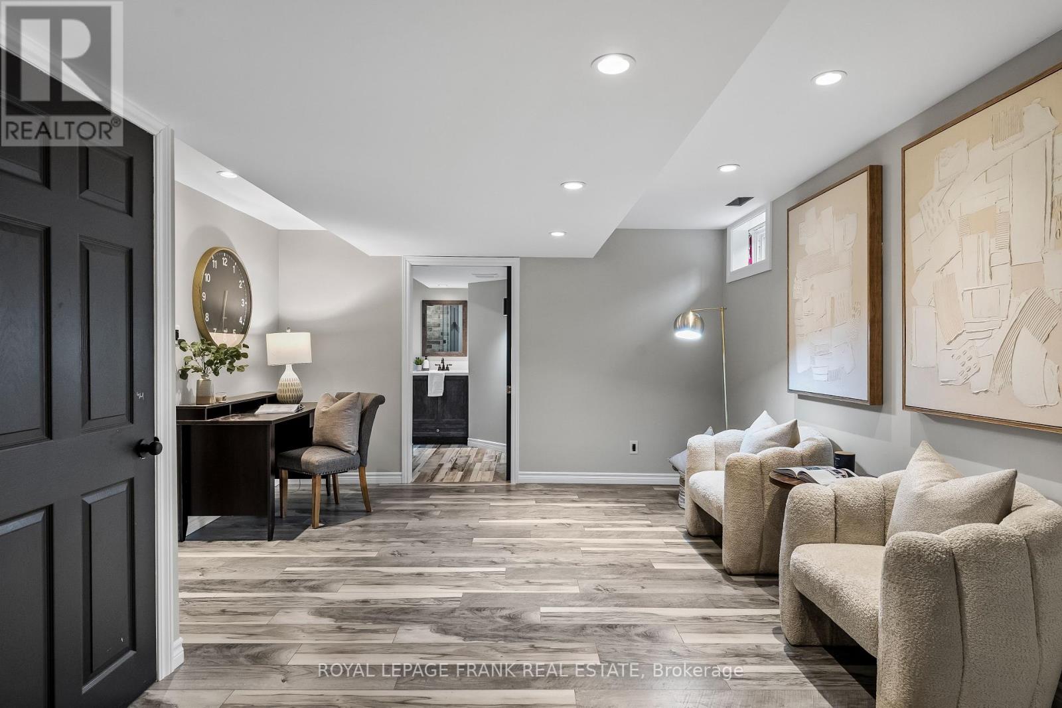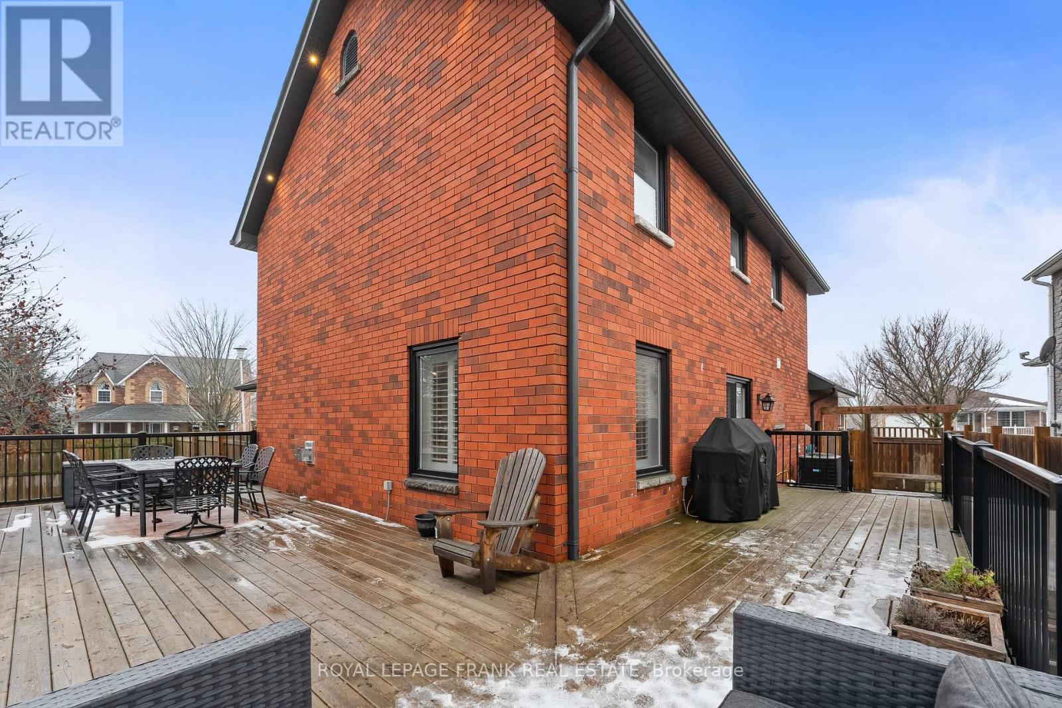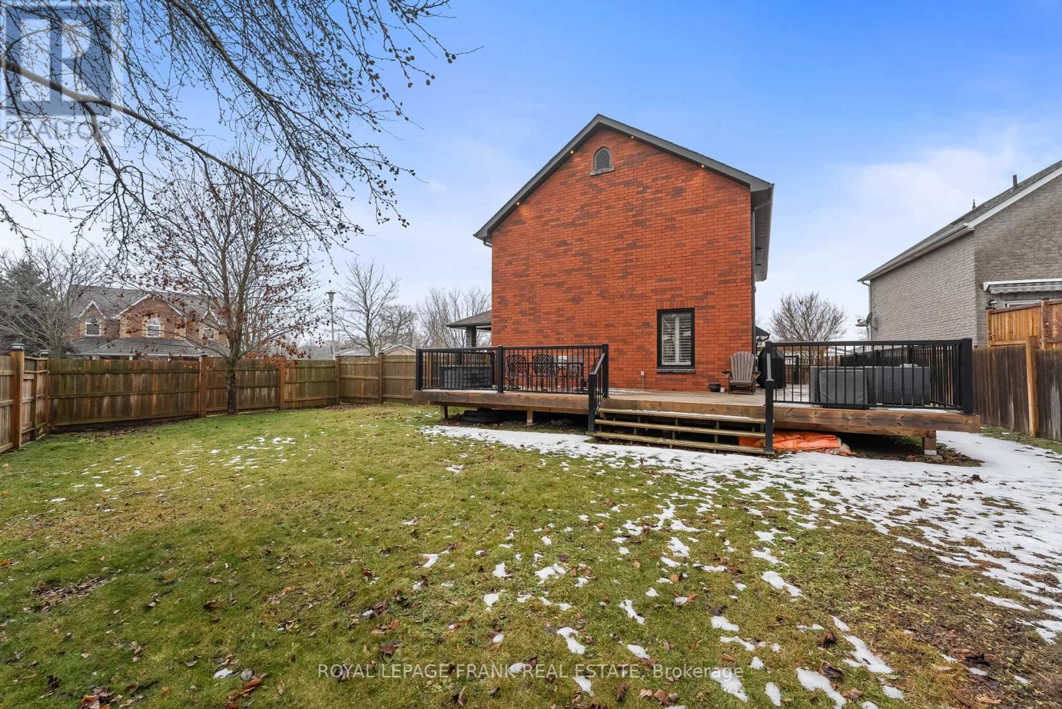4 Bedroom
4 Bathroom
Fireplace
Central Air Conditioning
Forced Air
$1,079,000
Welcome to your dream home! This 3+1 bedroom, 4 bathroom family gem is move-in-ready and waiting for your family to create memories for years to come. Set on a quiet corner lot in a family-friendly neighbourhood, this home has been professionally and tastefully updated from top to bottom. Many big ticket items have already been upgraded so that you dont have to - including roof, windows, furnace, AC, and more. Step inside to find a stunning kitchen with quartz countertops, a spacious island, and stainless steel appliances perfect for hosting and everyday life. The cozy living room features a gas fireplace, while the dining room impresses with a stylish shiplap feature wall. Elegant California shutters add a touch of sophistication throughout. The large primary suite offers a tranquil retreat with a walk-in closet featuring built-in storage and a luxurious ensuite bathroom. The finished basement is an entertainer's dream, complete with a bar, an additional bedroom, and a full bathroom. Step outside to enjoy the private fenced yard with a wraparound back deck, ideal for summers spent with family and friends. Enjoy a morning coffee on the covered front porch with composite decking. The double garage and ample driveway space provide plenty of parking and storage. Located just minutes from stores, restaurants, highways, and more, this home offers the perfect blend of convenience and comfort. Dont miss the chance to make this beautifully updated family home yours! **** EXTRAS **** Roof (2021) Windows (2020) Furnace (2022) AC (2021) Side door into garage (2024) Paint (2024) (id:34792)
Property Details
|
MLS® Number
|
X11889716 |
|
Property Type
|
Single Family |
|
Community Name
|
Port Hope |
|
Amenities Near By
|
Public Transit, Schools |
|
Community Features
|
School Bus |
|
Features
|
Irregular Lot Size |
|
Parking Space Total
|
4 |
|
Structure
|
Porch, Deck |
Building
|
Bathroom Total
|
4 |
|
Bedrooms Above Ground
|
3 |
|
Bedrooms Below Ground
|
1 |
|
Bedrooms Total
|
4 |
|
Appliances
|
Water Heater, Dishwasher, Range, Refrigerator, Stove, Washer, Window Coverings |
|
Basement Development
|
Finished |
|
Basement Type
|
Full (finished) |
|
Construction Style Attachment
|
Detached |
|
Cooling Type
|
Central Air Conditioning |
|
Exterior Finish
|
Brick |
|
Fireplace Present
|
Yes |
|
Flooring Type
|
Hardwood |
|
Half Bath Total
|
1 |
|
Heating Fuel
|
Natural Gas |
|
Heating Type
|
Forced Air |
|
Stories Total
|
2 |
|
Type
|
House |
|
Utility Water
|
Municipal Water |
Parking
Land
|
Acreage
|
No |
|
Fence Type
|
Fenced Yard |
|
Land Amenities
|
Public Transit, Schools |
|
Sewer
|
Sanitary Sewer |
|
Size Depth
|
147 Ft ,10 In |
|
Size Frontage
|
139 Ft ,9 In |
|
Size Irregular
|
139.77 X 147.88 Ft |
|
Size Total Text
|
139.77 X 147.88 Ft|under 1/2 Acre |
|
Zoning Description
|
R3n |
Rooms
| Level |
Type |
Length |
Width |
Dimensions |
|
Second Level |
Primary Bedroom |
4.48 m |
4.76 m |
4.48 m x 4.76 m |
|
Second Level |
Bedroom 2 |
4.18 m |
2.99 m |
4.18 m x 2.99 m |
|
Second Level |
Bedroom 3 |
3.59 m |
3.31 m |
3.59 m x 3.31 m |
|
Basement |
Recreational, Games Room |
4.64 m |
4.06 m |
4.64 m x 4.06 m |
|
Basement |
Bedroom 4 |
4.19 m |
2.67 m |
4.19 m x 2.67 m |
|
Main Level |
Kitchen |
5.54 m |
4.02 m |
5.54 m x 4.02 m |
|
Main Level |
Living Room |
4.17 m |
7.12 m |
4.17 m x 7.12 m |
|
Main Level |
Dining Room |
4.46 m |
3 m |
4.46 m x 3 m |
|
Main Level |
Laundry Room |
1.75 m |
1.51 m |
1.75 m x 1.51 m |
Utilities
https://www.realtor.ca/real-estate/27730869/59-trefusis-street-port-hope-port-hope




















