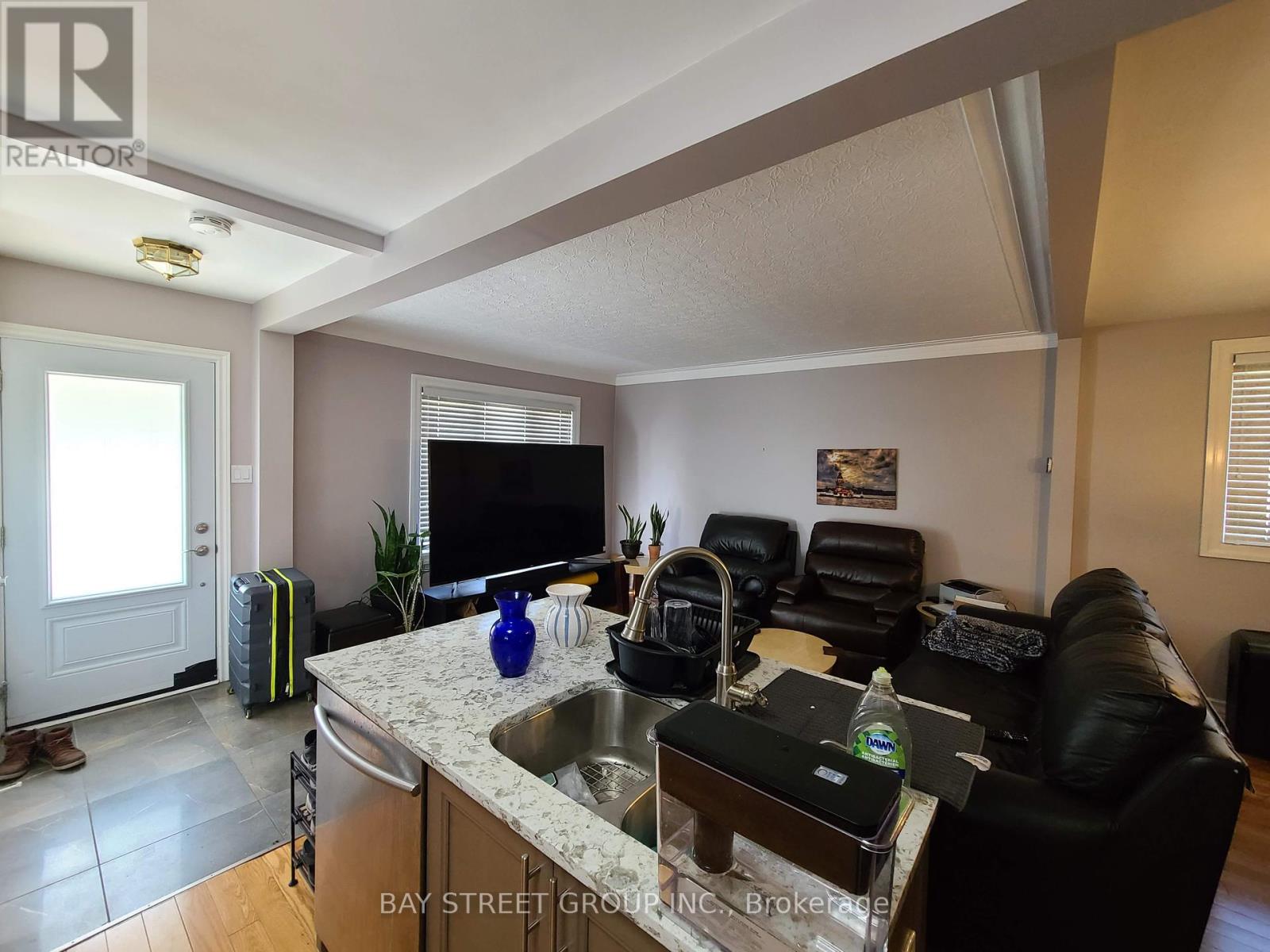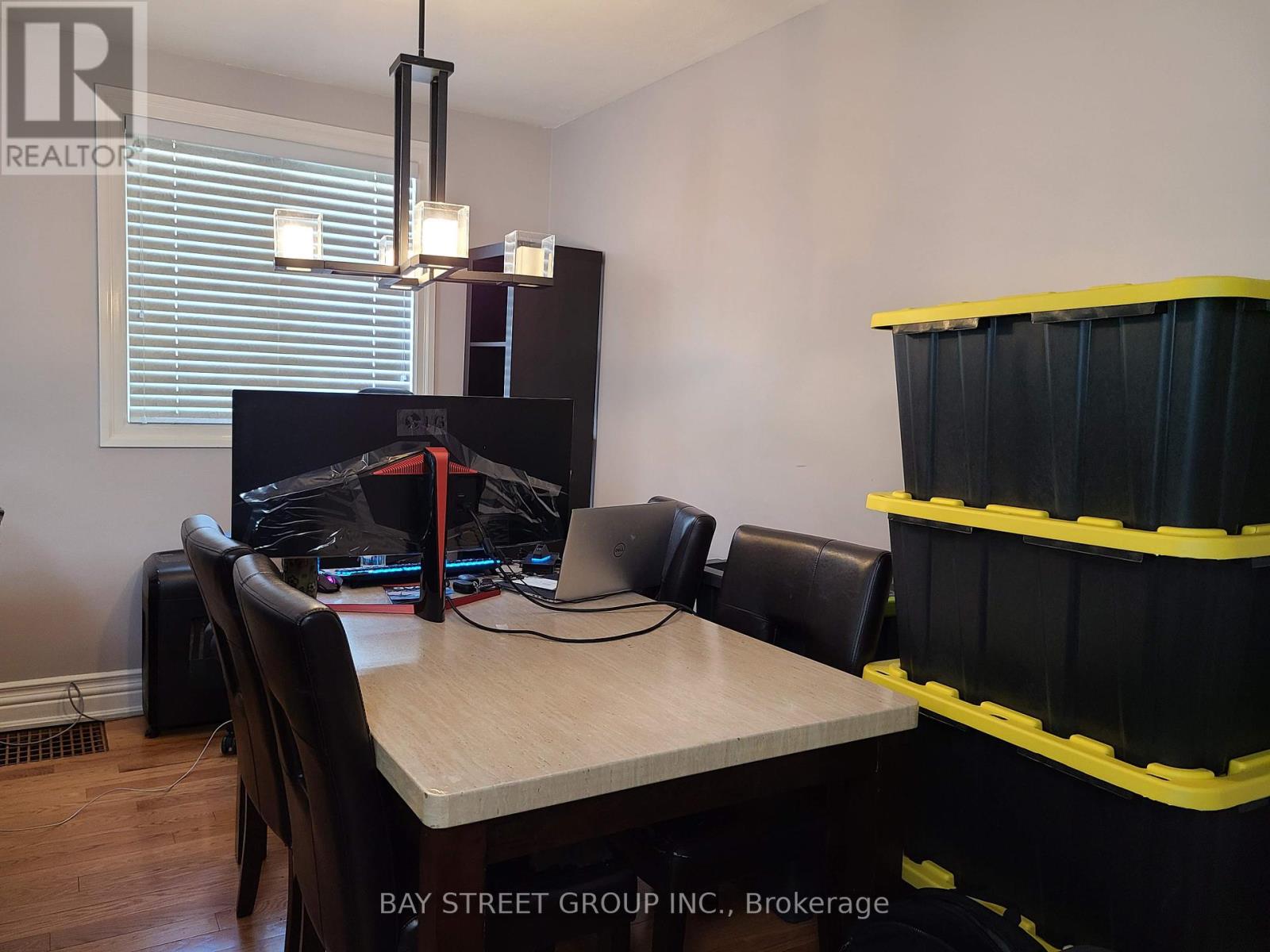(855) 500-SOLD
Info@SearchRealty.ca
59 Parker Avenue Home For Sale Toronto (Stonegate-Queensway), Ontario M8Z 4L7
W11821663
Instantly Display All Photos
Complete this form to instantly display all photos and information. View as many properties as you wish.
2 Bedroom
2 Bathroom
Bungalow
Fireplace
Central Air Conditioning
Forced Air
$3,300 Monthly
Upgraded Bungalow In A Sought After Neighbourhood. Open Concept Living Space. Finished Basement With Full Bathroom. Fenced Backyard Creates Private Outdoor Space. Excellent Schools. Close To Shops, Restaurants, Cinema, Costco, Ikea, Etc. Quick Access To Gardiner, 427, Ttc. Photos From Before. Garage Requires Care To Drive In. (id:34792)
Property Details
| MLS® Number | W11821663 |
| Property Type | Single Family |
| Community Name | Stonegate-Queensway |
| Amenities Near By | Park |
| Parking Space Total | 2 |
Building
| Bathroom Total | 2 |
| Bedrooms Above Ground | 2 |
| Bedrooms Total | 2 |
| Appliances | Water Heater, Dishwasher, Microwave, Range, Refrigerator, Stove, Window Coverings |
| Architectural Style | Bungalow |
| Basement Development | Finished |
| Basement Type | Full (finished) |
| Construction Style Attachment | Detached |
| Cooling Type | Central Air Conditioning |
| Exterior Finish | Brick |
| Fireplace Present | Yes |
| Flooring Type | Hardwood |
| Foundation Type | Poured Concrete |
| Heating Fuel | Natural Gas |
| Heating Type | Forced Air |
| Stories Total | 1 |
| Type | House |
| Utility Water | Municipal Water |
Parking
| Detached Garage |
Land
| Acreage | No |
| Fence Type | Fenced Yard |
| Land Amenities | Park |
| Sewer | Sanitary Sewer |
| Size Depth | 105 Ft |
| Size Frontage | 32 Ft ,6 In |
| Size Irregular | 32.5 X 105 Ft |
| Size Total Text | 32.5 X 105 Ft |
Rooms
| Level | Type | Length | Width | Dimensions |
|---|---|---|---|---|
| Lower Level | Family Room | 7.5 m | 6 m | 7.5 m x 6 m |
| Lower Level | Laundry Room | Measurements not available | ||
| Main Level | Living Room | 6.5 m | 3.8 m | 6.5 m x 3.8 m |
| Main Level | Kitchen | 3.34 m | 2.6 m | 3.34 m x 2.6 m |
| Main Level | Bedroom | 4.35 m | 3.4 m | 4.35 m x 3.4 m |
| Main Level | Bedroom 2 | 3 m | 2.72 m | 3 m x 2.72 m |
























