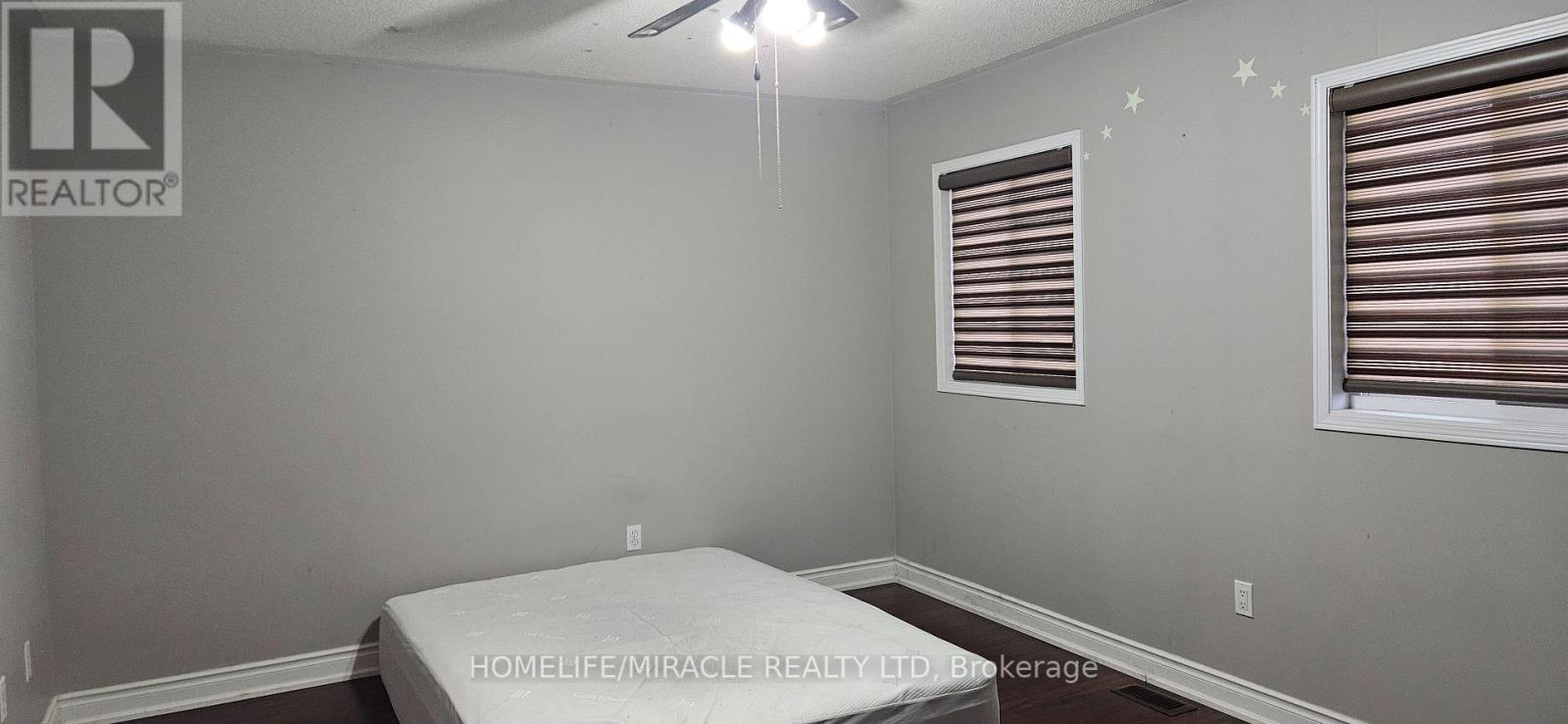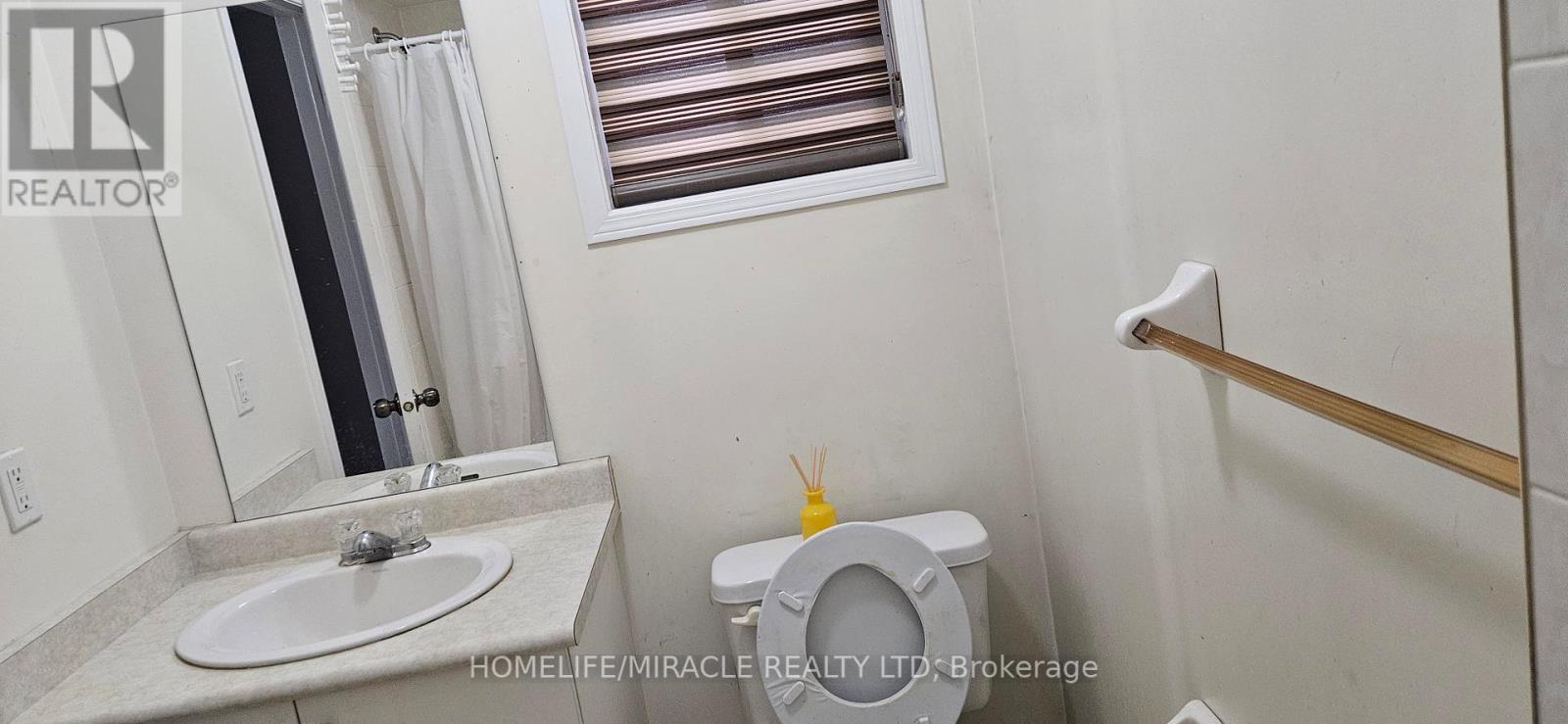(855) 500-SOLD
Info@SearchRealty.ca
59 Luella Crescent Home For Sale Brampton (Fletcher's Meadow), Ontario L7A 3H4
W11885863
Instantly Display All Photos
Complete this form to instantly display all photos and information. View as many properties as you wish.
4 Bedroom
3 Bathroom
Central Air Conditioning
Forced Air
$3,200 Monthly
****ONLY UPPER LEVEL ***** Spacious and bright 4-bedroom, 3 washroom home for Lease in a convenient pocket in West Brampton, 6 minutes to mount pleasant go station, walking distance to Transit, shopping, bank, school etc! No carpet in the home, open concept and large main floor, eat in kitchen, plenty of space in the living/dining and family rooms, 4 good sized rooms with 2 full washrooms on the second floor and powder room on Main floor., Situated in a friendly neighborhood with excellent schools. Tenant Pays 70% of utilities. Shared laundry. (id:34792)
Property Details
| MLS® Number | W11885863 |
| Property Type | Single Family |
| Community Name | Fletcher's Meadow |
| Parking Space Total | 2 |
Building
| Bathroom Total | 3 |
| Bedrooms Above Ground | 4 |
| Bedrooms Total | 4 |
| Basement Development | Finished |
| Basement Type | N/a (finished) |
| Construction Style Attachment | Semi-detached |
| Cooling Type | Central Air Conditioning |
| Exterior Finish | Brick |
| Flooring Type | Laminate, Tile |
| Foundation Type | Concrete |
| Half Bath Total | 1 |
| Heating Fuel | Natural Gas |
| Heating Type | Forced Air |
| Stories Total | 2 |
| Type | House |
| Utility Water | Municipal Water |
Land
| Acreage | No |
| Sewer | Sanitary Sewer |
Rooms
| Level | Type | Length | Width | Dimensions |
|---|---|---|---|---|
| Second Level | Primary Bedroom | 4.95 m | 3.55 m | 4.95 m x 3.55 m |
| Second Level | Bedroom 2 | 3.04 m | 2.85 m | 3.04 m x 2.85 m |
| Second Level | Bedroom 3 | 3.52 m | 3.15 m | 3.52 m x 3.15 m |
| Second Level | Bedroom 4 | 3.06 m | 2.66 m | 3.06 m x 2.66 m |
| Main Level | Living Room | 6.07 m | 3.55 m | 6.07 m x 3.55 m |
| Main Level | Dining Room | 6.07 m | 3.55 m | 6.07 m x 3.55 m |
| Main Level | Kitchen | 3.78 m | 2.88 m | 3.78 m x 2.88 m |













