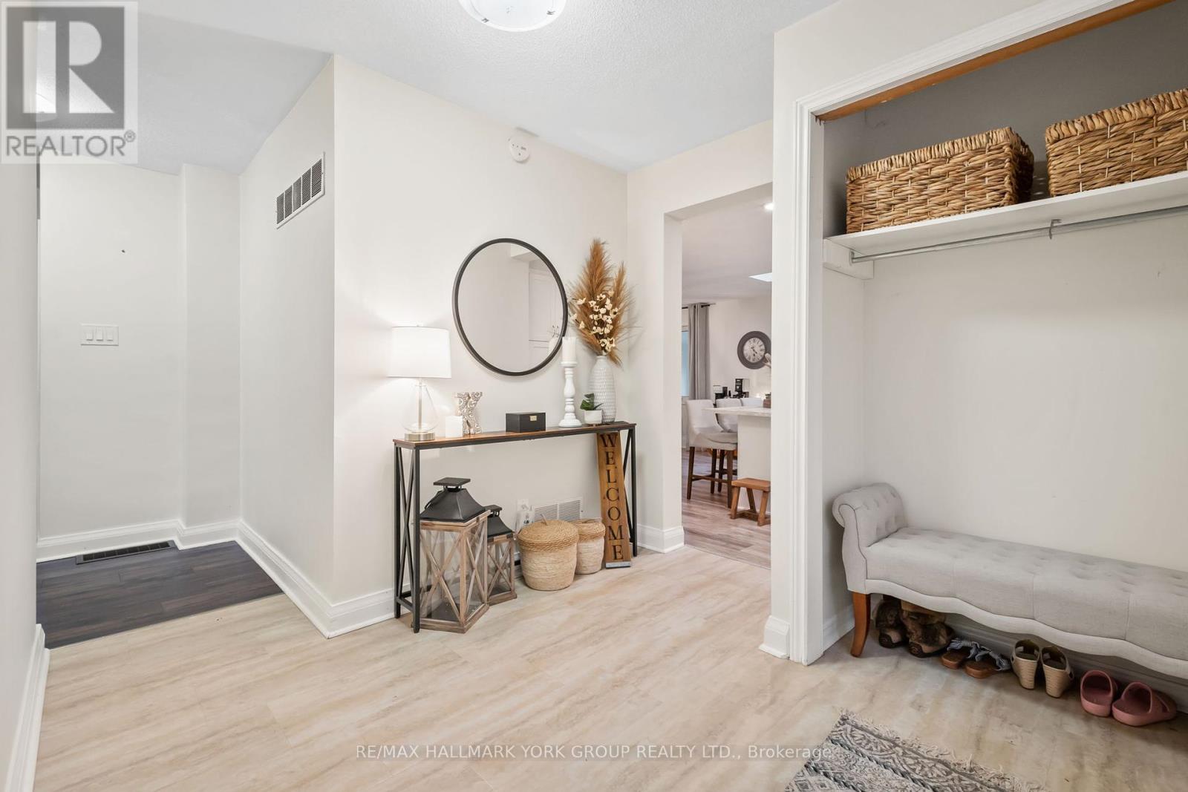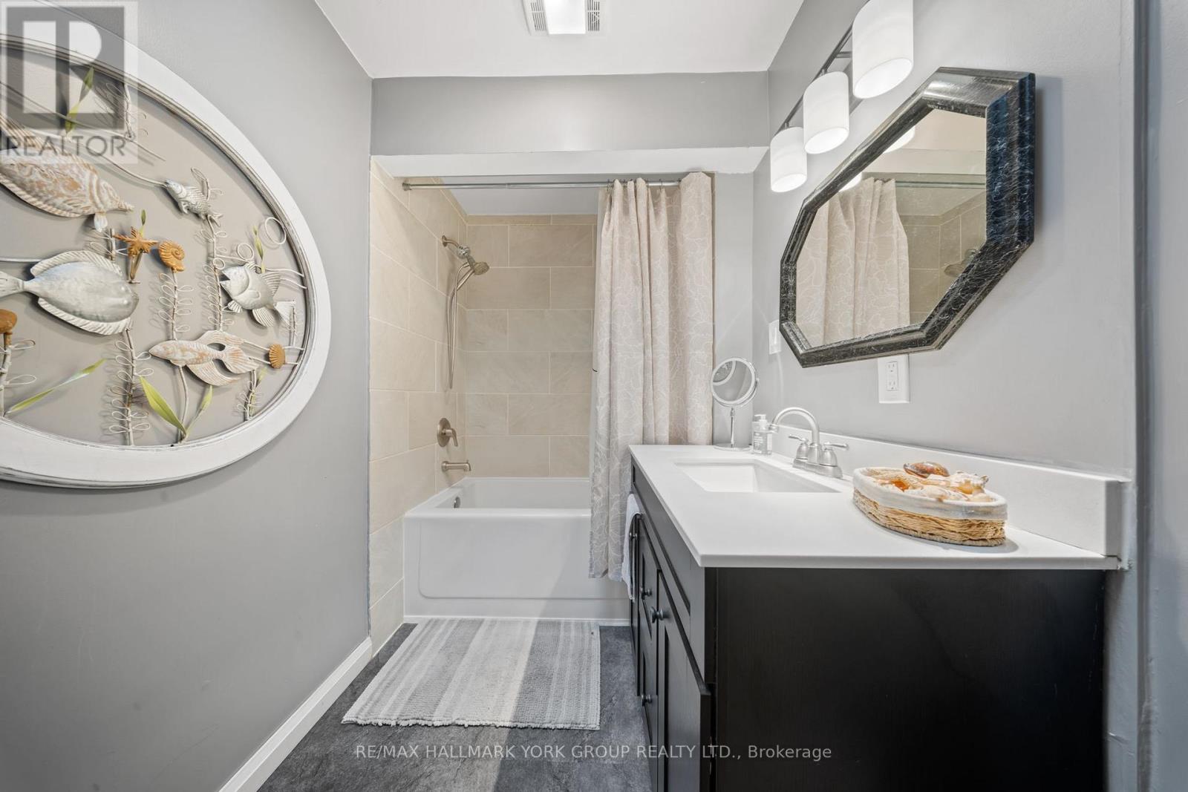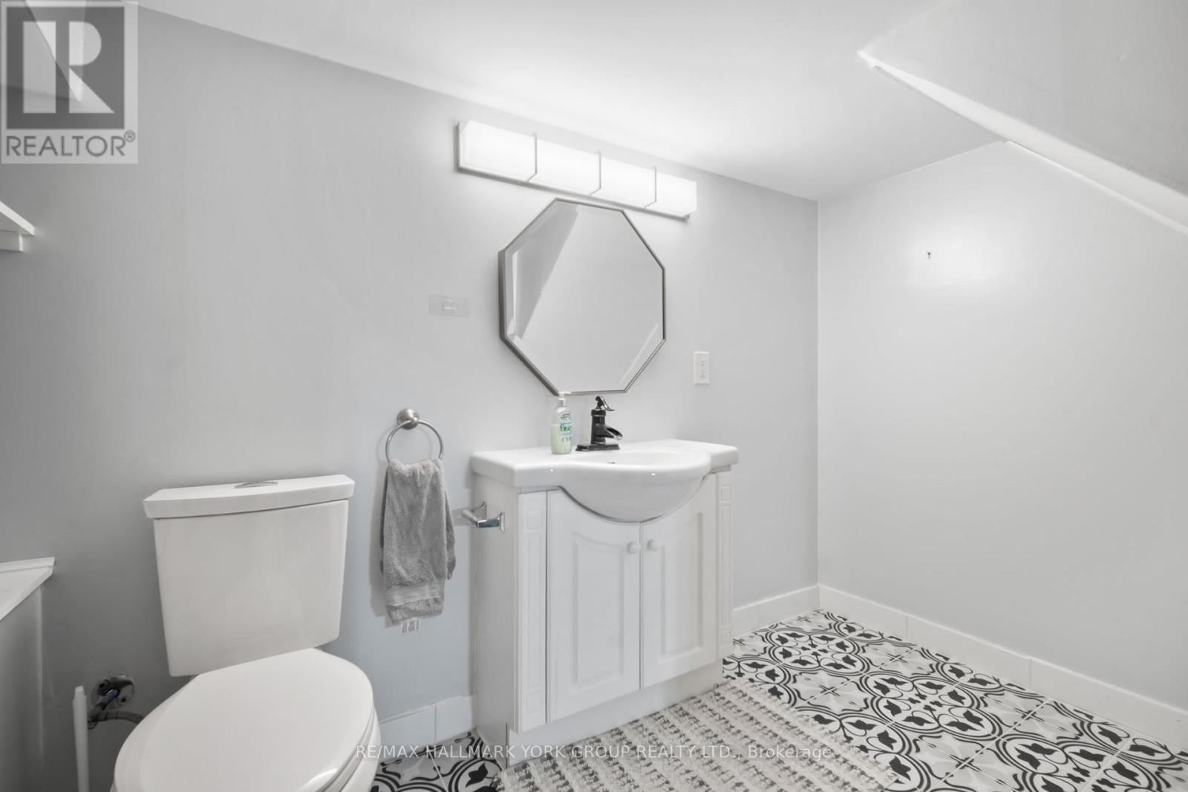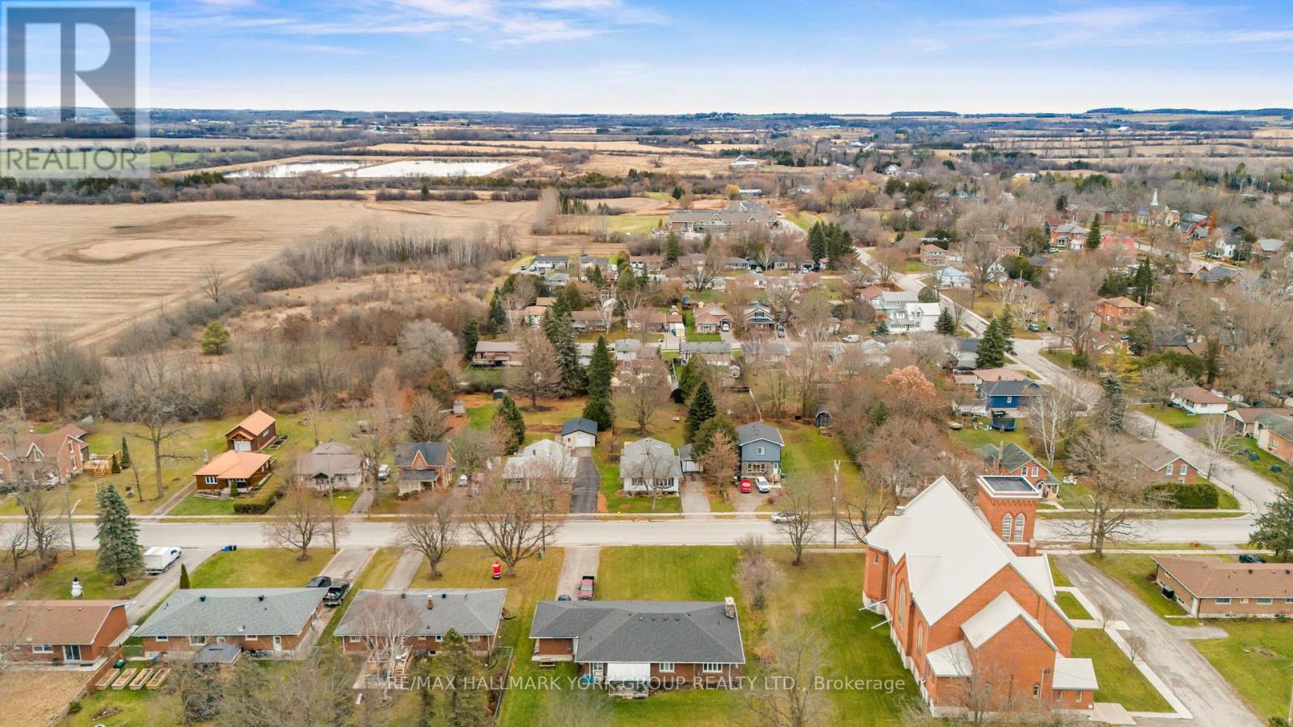2 Bedroom
2 Bathroom
Bungalow
Central Air Conditioning
Forced Air
$699,900
Welcome To 59 Laidlaw Street! A Cozy 2-Bedroom, 2-Bathroom Home Nestled In The Heart Of Cannington, A Warm And Welcoming Community Known For Its Small-Town Charm And Friendly Atmosphere.Step Inside And Be Greeted By A Modern Kitchen That Overlooks A Spacious Dining Room, Perfect For Family Meals Or Hosting Friends. A Walkout Leads To The Bright And Inviting Sunroom, Where You Can Relax And Enjoy Peaceful Views Of The Massive 66 x 231 Ft Fenced Yard An Ideal Space For Kids, Pets, Or Summer Gatherings.The Homes Partially Finished Basement Boasts A Beautifully Renovated 4-Piece Bathroom, Adding Both Style And Practicality. With Ample Storage And Endless Potential, The Basement Is Ready To Suit Your Needs. A Convenient 1-Car Garage Completes This Charming Home.Located In The Heart Of Cannington, This Property Is Just A Short Walk From Local Shops, Parks, Schools, And The Vibrant Downtown Area. Experience The Perfect Blend Of Small-Town Tranquility And Community Spirit While Staying Connected To Nearby Amenities Just A Short Walk From Home! **** EXTRAS **** S/S Stove , S/S Hood Range , S/S Fridge, Washer, Dryer, Central Air, Central Vac, Electric Light Fixtures, Window Coverings (id:34792)
Property Details
|
MLS® Number
|
N11228260 |
|
Property Type
|
Single Family |
|
Community Name
|
Cannington |
|
Amenities Near By
|
Park, Schools |
|
Community Features
|
Community Centre |
|
Parking Space Total
|
5 |
Building
|
Bathroom Total
|
2 |
|
Bedrooms Above Ground
|
2 |
|
Bedrooms Total
|
2 |
|
Appliances
|
Dryer, Range, Refrigerator, Stove, Washer, Window Coverings |
|
Architectural Style
|
Bungalow |
|
Basement Development
|
Partially Finished |
|
Basement Type
|
Full (partially Finished) |
|
Construction Style Attachment
|
Detached |
|
Cooling Type
|
Central Air Conditioning |
|
Exterior Finish
|
Aluminum Siding |
|
Flooring Type
|
Vinyl, Carpeted, Laminate, Hardwood, Concrete |
|
Foundation Type
|
Concrete |
|
Heating Fuel
|
Natural Gas |
|
Heating Type
|
Forced Air |
|
Stories Total
|
1 |
|
Type
|
House |
|
Utility Water
|
Municipal Water |
Parking
Land
|
Acreage
|
No |
|
Land Amenities
|
Park, Schools |
|
Sewer
|
Sanitary Sewer |
|
Size Depth
|
231 Ft |
|
Size Frontage
|
66 Ft |
|
Size Irregular
|
66 X 231 Ft |
|
Size Total Text
|
66 X 231 Ft |
|
Surface Water
|
River/stream |
Rooms
| Level |
Type |
Length |
Width |
Dimensions |
|
Basement |
Other |
3.59 m |
6.26 m |
3.59 m x 6.26 m |
|
Basement |
Bedroom 2 |
3.79 m |
2.83 m |
3.79 m x 2.83 m |
|
Basement |
Laundry Room |
2.58 m |
2.2 m |
2.58 m x 2.2 m |
|
Basement |
Recreational, Games Room |
4.59 m |
6.24 m |
4.59 m x 6.24 m |
|
Main Level |
Foyer |
3.2 m |
2.85 m |
3.2 m x 2.85 m |
|
Main Level |
Kitchen |
4.73 m |
3.18 m |
4.73 m x 3.18 m |
|
Main Level |
Dining Room |
4.73 m |
4.11 m |
4.73 m x 4.11 m |
|
Main Level |
Sunroom |
3.09 m |
7.28 m |
3.09 m x 7.28 m |
|
Main Level |
Living Room |
5.04 m |
4.83 m |
5.04 m x 4.83 m |
|
Main Level |
Primary Bedroom |
3.91 m |
3.95 m |
3.91 m x 3.95 m |
Utilities
|
Cable
|
Available |
|
Sewer
|
Installed |
https://www.realtor.ca/real-estate/27688955/59-laidlaw-street-n-brock-cannington-cannington









































