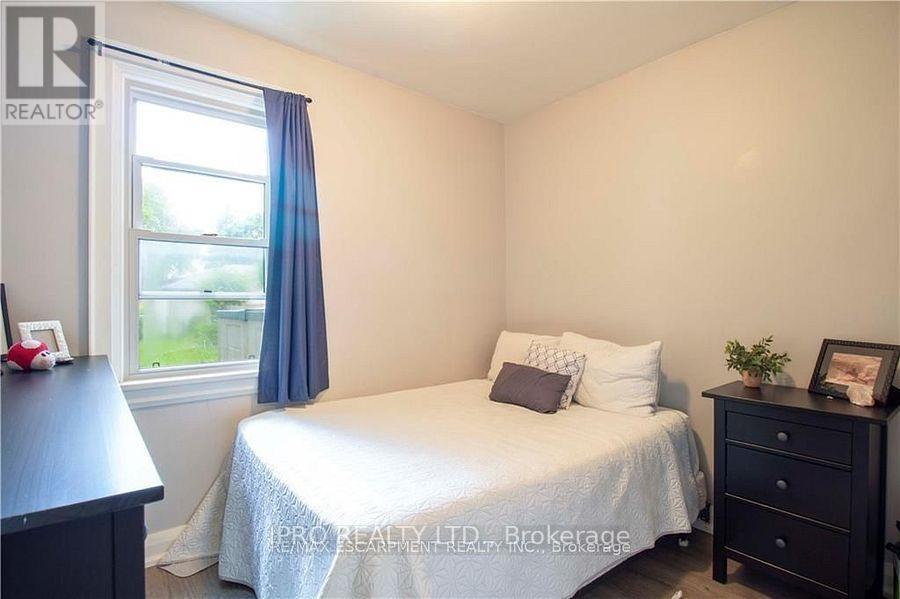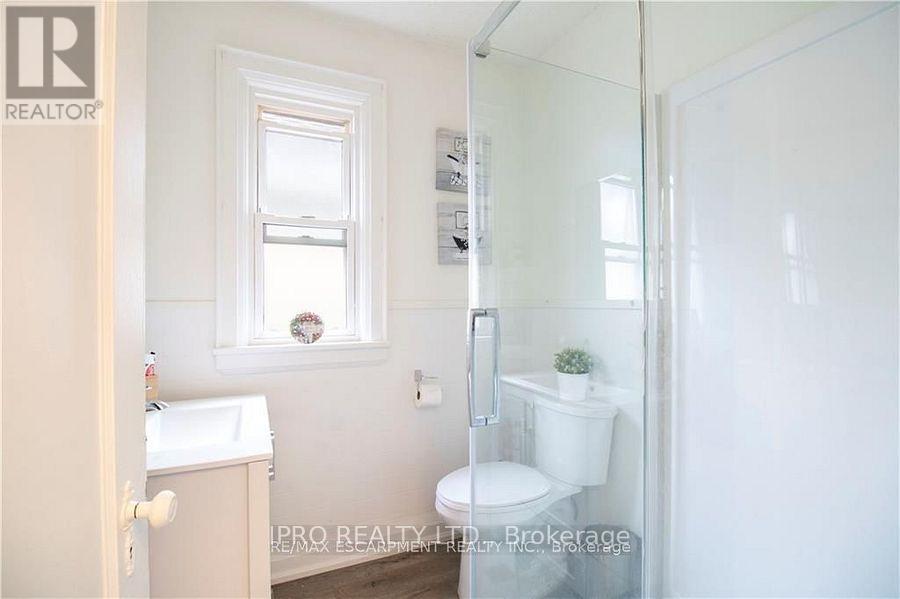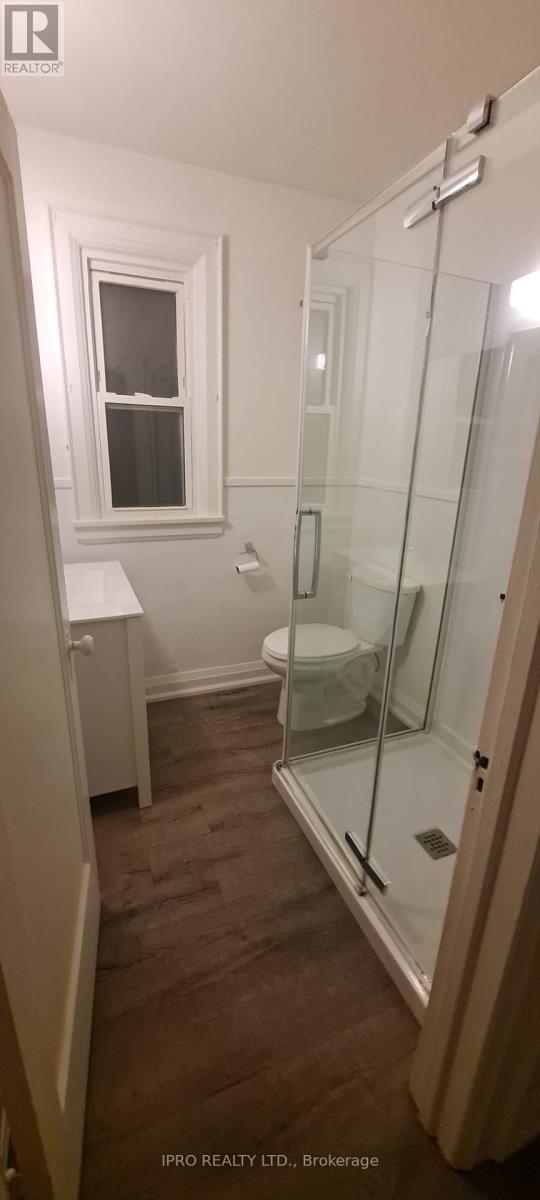(855) 500-SOLD
Info@SearchRealty.ca
59 Garnet Street Home For Sale St. Catharines (445 - Facer), Ontario L2M 5E7
X10429666
Instantly Display All Photos
Complete this form to instantly display all photos and information. View as many properties as you wish.
3 Bedroom
1 Bathroom
Central Air Conditioning
Forced Air
$2,200 Monthly
Bright, sunny main floor offering eat-in kitchen, 3 bedroom, 3 pc bath. Updated hydro panel, basement with new Rolux sound proof insulation used in ceilings to reduce noise. Shared laundry in lower level. Furnace approximately 12 years old, all new duct work throughout home. Roof reshingled March 2021. Vinyl replacement windows throughout. Long single driveway, street parking. Large fenced yard. Great location close to schools, shopping, QEW highway and bus route. (id:34792)
Property Details
| MLS® Number | X10429666 |
| Property Type | Single Family |
| Community Name | 445 - Facer |
| Parking Space Total | 2 |
Building
| Bathroom Total | 1 |
| Bedrooms Above Ground | 3 |
| Bedrooms Total | 3 |
| Amenities | Separate Heating Controls |
| Basement Development | Finished |
| Basement Type | N/a (finished) |
| Construction Style Attachment | Detached |
| Cooling Type | Central Air Conditioning |
| Exterior Finish | Aluminum Siding, Vinyl Siding |
| Foundation Type | Concrete |
| Heating Fuel | Natural Gas |
| Heating Type | Forced Air |
| Stories Total | 2 |
| Type | House |
| Utility Water | Municipal Water |
Land
| Acreage | No |
| Sewer | Sanitary Sewer |
| Size Depth | 111 Ft ,4 In |
| Size Frontage | 40 Ft |
| Size Irregular | 40 X 111.4 Ft |
| Size Total Text | 40 X 111.4 Ft |
Rooms
| Level | Type | Length | Width | Dimensions |
|---|---|---|---|---|
| Main Level | Living Room | 3.66 m | 3.33 m | 3.66 m x 3.33 m |
| Main Level | Kitchen | 3.66 m | 3.43 m | 3.66 m x 3.43 m |
| Main Level | Bedroom | 2.95 m | 2.44 m | 2.95 m x 2.44 m |
| Main Level | Bedroom | 2.84 m | 2.51 m | 2.84 m x 2.51 m |
| Main Level | Bedroom | 2.44 m | 2.34 m | 2.44 m x 2.34 m |
Utilities
| Sewer | Installed |
https://www.realtor.ca/real-estate/27662777/59-garnet-street-st-catharines-445-facer-445-facer



















