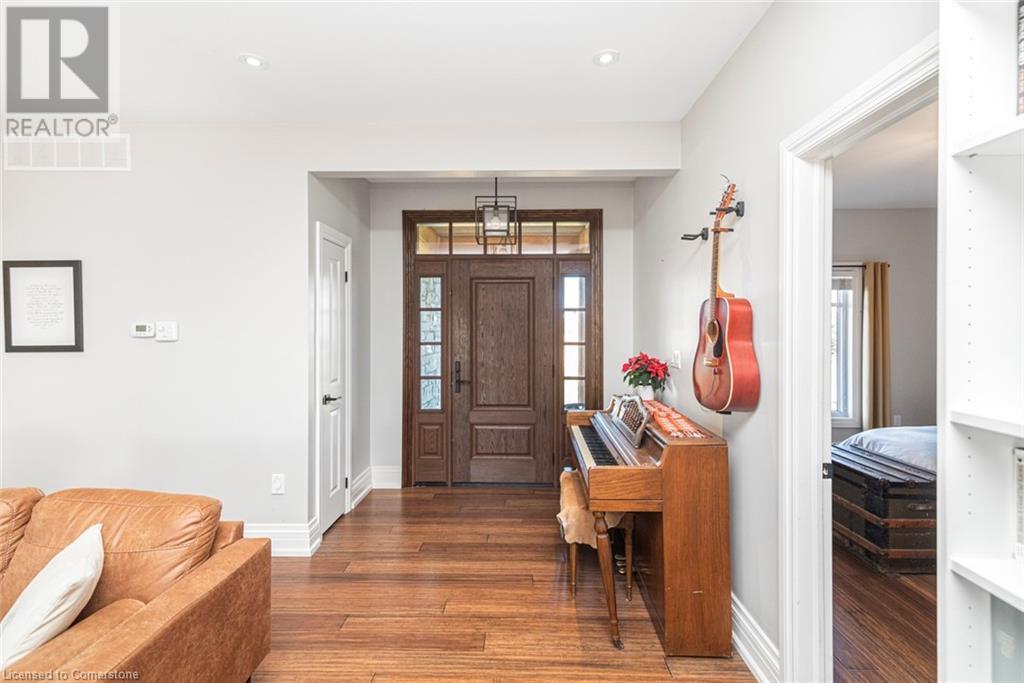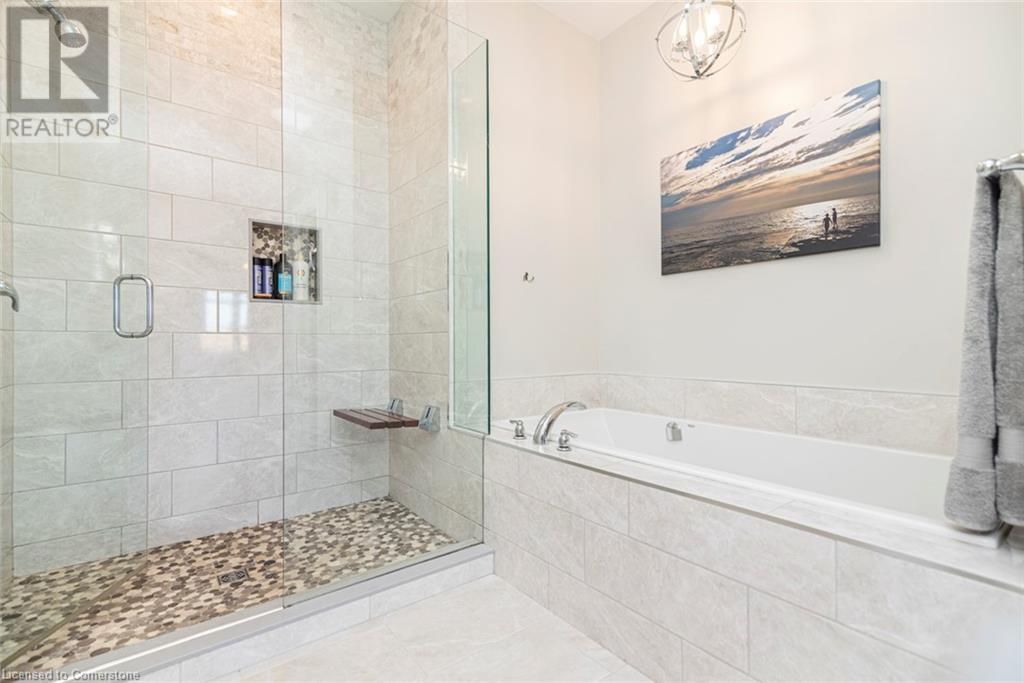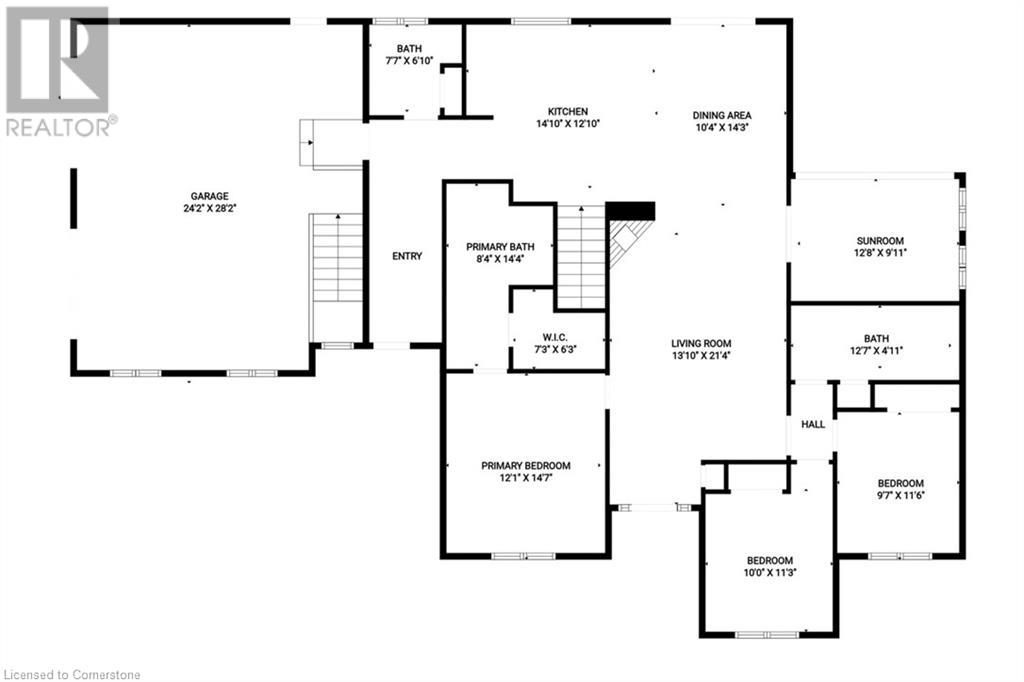5 Bedroom
4 Bathroom
1868 sqft
Bungalow
Central Air Conditioning
In Floor Heating, Forced Air
Acreage
$1,399,000
This beautiful 1868- square-foot bungalow with a natural stone exterior, built in 2017, is situated on just over 5 acres of private countryside, offering serene views of farmer's fields, 4 fenced in pastures, fruit trees, and large vegetable garden. The home features a double car garage, three-plus-two bedrooms; three and a half baths and ground floor laundry with a convenient two-piece bath. The stunning country kitchen boasts quartz countertops, a built-in stove top, and a concrete-topped island with a built-in oven. Sliding doors lead to a private stone patio with a gazebo, perfect for outdoor relaxation. The unique living room includes a cozy wood-burning natural stone fireplace and connects to a sunroom that opens to the back patio. The master suite features a walk-in closet, a luxurious bathroom with a soaker tub, and a separate shower, while the bedroom area includes an additional four-piece bath. A one-bedroom in-law suite, complete with a seperate entrance from the garage, offers added versatility. The partially finished basement includes a spacious bedroom, large windows, and in-floor heating, partially finished family room. This property also features a 32' x 48' heated shop, ideal for projects or storage, an added bonus coverall building 17' x 24', and a greenhouse 18' x 24'. This home combines mordern comfort with peaceful country living. (id:34792)
Property Details
|
MLS® Number
|
40683219 |
|
Property Type
|
Single Family |
|
Amenities Near By
|
Place Of Worship, Playground, Schools, Shopping |
|
Community Features
|
School Bus |
|
Features
|
Country Residential, Sump Pump, In-law Suite |
|
Parking Space Total
|
14 |
Building
|
Bathroom Total
|
4 |
|
Bedrooms Above Ground
|
3 |
|
Bedrooms Below Ground
|
2 |
|
Bedrooms Total
|
5 |
|
Appliances
|
Dishwasher, Dryer, Microwave, Oven - Built-in, Refrigerator, Stove, Washer, Hood Fan, Window Coverings |
|
Architectural Style
|
Bungalow |
|
Basement Development
|
Partially Finished |
|
Basement Type
|
Full (partially Finished) |
|
Constructed Date
|
2017 |
|
Construction Style Attachment
|
Detached |
|
Cooling Type
|
Central Air Conditioning |
|
Exterior Finish
|
Stone, Vinyl Siding |
|
Fire Protection
|
Smoke Detectors |
|
Foundation Type
|
Poured Concrete |
|
Half Bath Total
|
1 |
|
Heating Fuel
|
Propane |
|
Heating Type
|
In Floor Heating, Forced Air |
|
Stories Total
|
1 |
|
Size Interior
|
1868 Sqft |
|
Type
|
House |
|
Utility Water
|
Cistern |
Parking
Land
|
Access Type
|
Road Access |
|
Acreage
|
Yes |
|
Land Amenities
|
Place Of Worship, Playground, Schools, Shopping |
|
Sewer
|
Septic System |
|
Size Depth
|
431 Ft |
|
Size Frontage
|
1111 Ft |
|
Size Total Text
|
5 - 9.99 Acres |
|
Zoning Description
|
A2 |
Rooms
| Level |
Type |
Length |
Width |
Dimensions |
|
Basement |
3pc Bathroom |
|
|
8'8'' x 8'0'' |
|
Basement |
Bedroom |
|
|
10'11'' x 10'5'' |
|
Basement |
Kitchen |
|
|
8'8'' x 8'0'' |
|
Basement |
Living Room |
|
|
24'11'' x 11'10'' |
|
Basement |
Family Room |
|
|
40'6'' x 32'9'' |
|
Basement |
Bedroom |
|
|
10'10'' x 9'2'' |
|
Main Level |
2pc Bathroom |
|
|
Measurements not available |
|
Main Level |
Bedroom |
|
|
11'6'' x 9'7'' |
|
Main Level |
Bedroom |
|
|
11'3'' x 10'0'' |
|
Main Level |
4pc Bathroom |
|
|
12'7'' x 4'11'' |
|
Main Level |
4pc Bathroom |
|
|
14'4'' x 8'4'' |
|
Main Level |
Primary Bedroom |
|
|
14'7'' x 12'1'' |
|
Main Level |
Laundry Room |
|
|
7'7'' x 6'10'' |
|
Main Level |
Eat In Kitchen |
|
|
14'10'' x 12'10'' |
|
Main Level |
Living Room |
|
|
21'4'' x 13'10'' |
|
Main Level |
Sunroom |
|
|
12'8'' x 9'11'' |
https://www.realtor.ca/real-estate/27708823/5890-regional-road-20-smithville





















































