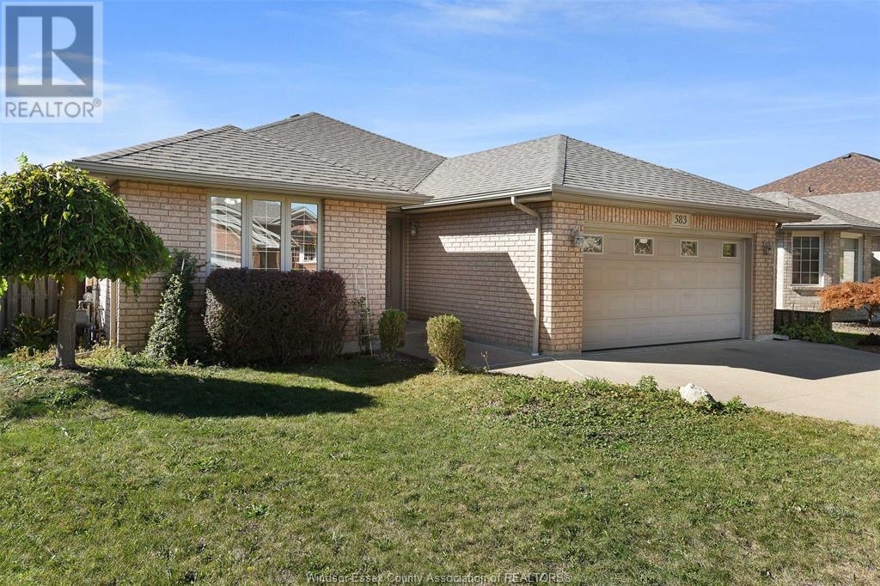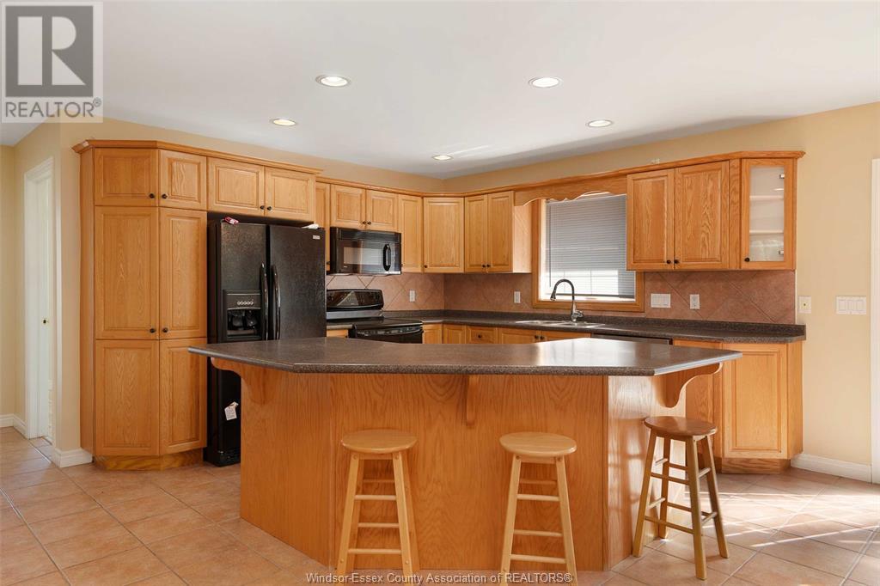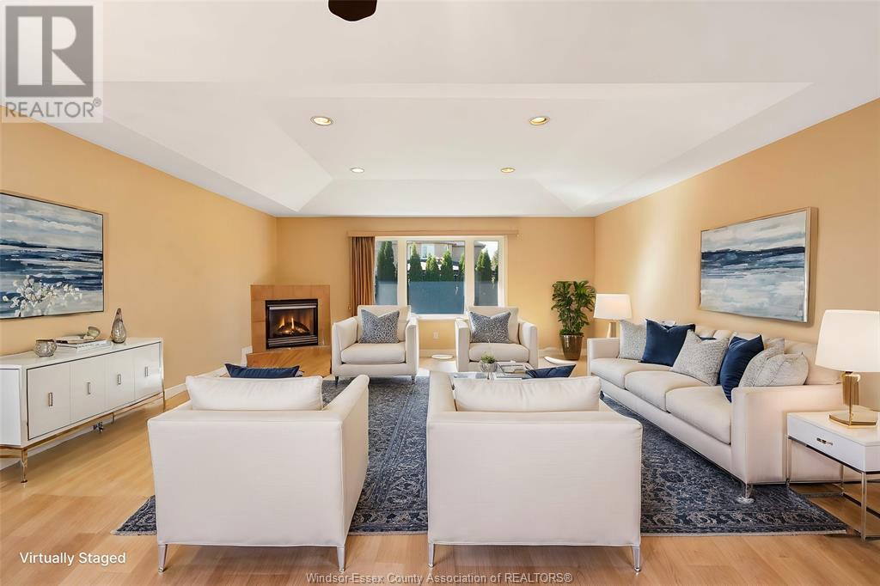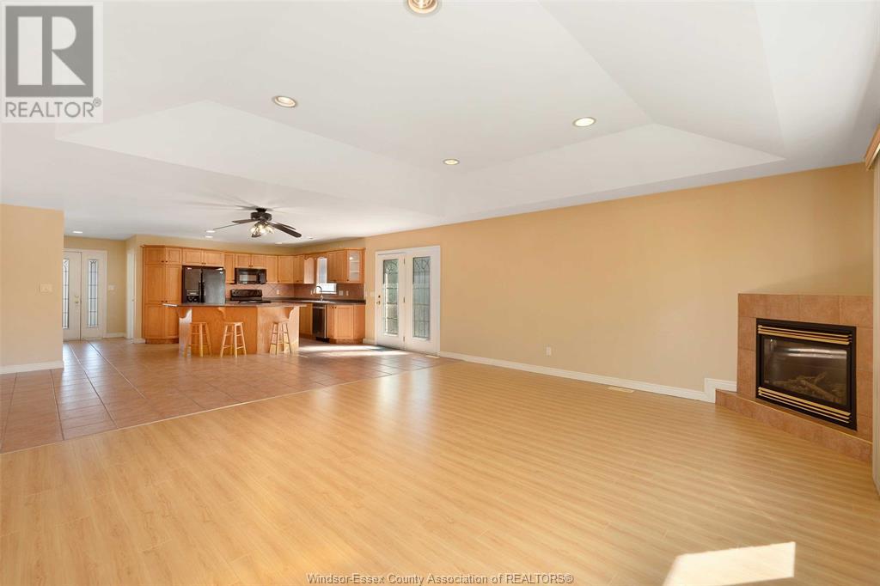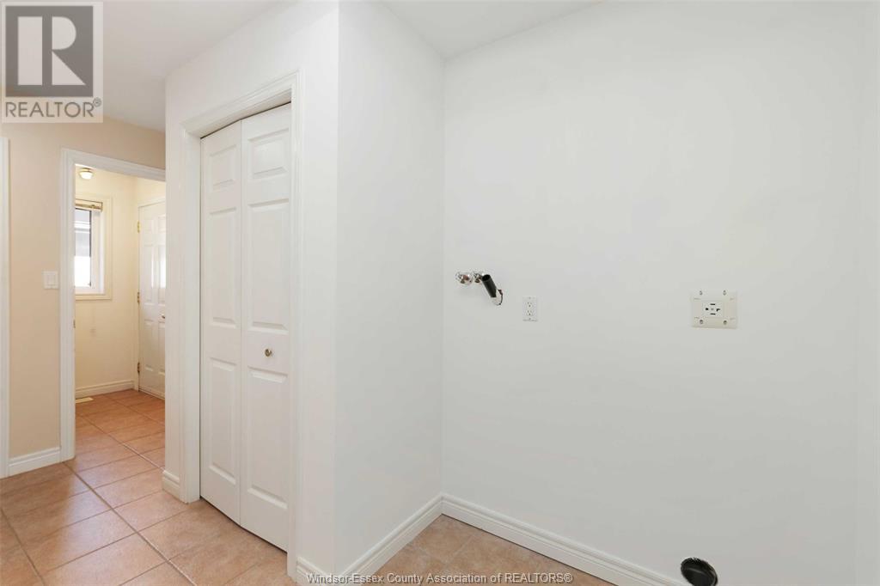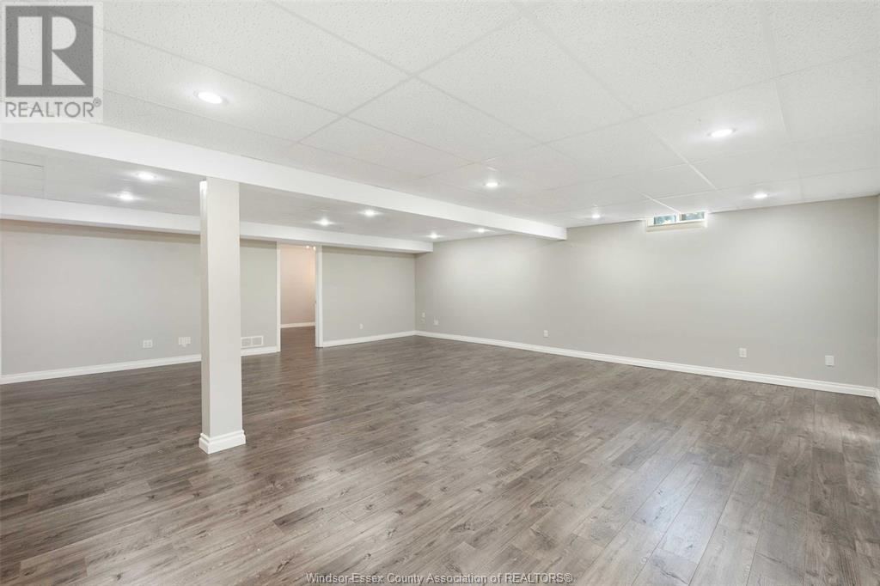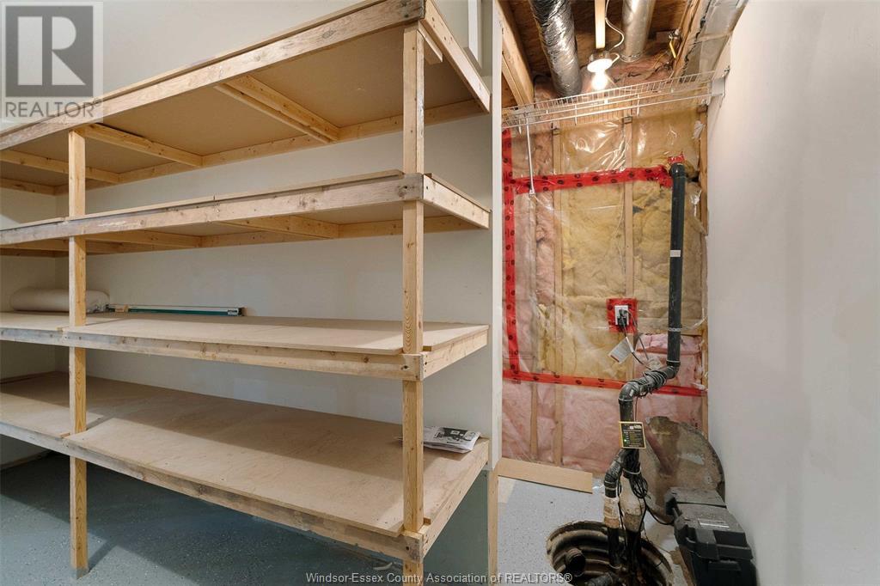583 Banwell Road Home For Sale Windsor, Ontario N8P 1J8
24024319
Instantly Display All Photos
Complete this form to instantly display all photos and information. View as many properties as you wish.
$799,000
Welcome to your dream home in East Windsor! Well maintained and spacious full brick ranch-style house features approximately 3,000 sq. ft. of living space, 60 x 120 lot. Steps to Ganatchio Trail and riverfront. Open concept living room with fireplace, dining and kitchen area. 2 bedrooms plus a den on the main floor and a main-floor laundry. Primary bedroom has an ensuite. 2 additional bedrooms, family room & lots of storage in the finished basement. Furnace and A/C (2023), roof (2016), basement floors and bath (2018). Additional features include an underground sprinkler system, fiber internet, custom oak cabinets, insulated interior walls & lots of storage space. This home is a must-see, way bigger than it looks, offers the ideal balance of quiet living and easy access to everything you need. (id:34792)
Open House
This property has open houses!
2:00 pm
Ends at:4:00 pm
2:00 pm
Ends at:4:00 pm
Property Details
| MLS® Number | 24024319 |
| Property Type | Single Family |
| Features | Paved Driveway, Concrete Driveway, Front Driveway |
| Water Front Type | Waterfront Nearby |
Building
| Bathroom Total | 3 |
| Bedrooms Above Ground | 3 |
| Bedrooms Below Ground | 2 |
| Bedrooms Total | 5 |
| Appliances | Dishwasher, Microwave Range Hood Combo, Refrigerator, Stove |
| Architectural Style | Ranch |
| Constructed Date | 2002 |
| Construction Style Attachment | Detached |
| Cooling Type | Central Air Conditioning |
| Exterior Finish | Brick |
| Fireplace Fuel | Gas |
| Fireplace Present | Yes |
| Fireplace Type | Insert |
| Flooring Type | Ceramic/porcelain, Laminate |
| Foundation Type | Concrete |
| Heating Fuel | Natural Gas |
| Heating Type | Forced Air, Furnace |
| Stories Total | 1 |
| Size Interior | 1700 Sqft |
| Total Finished Area | 1700 Sqft |
| Type | House |
Parking
| Garage | |
| Inside Entry |
Land
| Acreage | No |
| Fence Type | Fence |
| Landscape Features | Landscaped |
| Size Irregular | 60x120 |
| Size Total Text | 60x120 |
| Zoning Description | Res |
Rooms
| Level | Type | Length | Width | Dimensions |
|---|---|---|---|---|
| Basement | Bedroom | Measurements not available | ||
| Basement | Living Room | Measurements not available | ||
| Basement | Storage | Measurements not available | ||
| Basement | Utility Room | Measurements not available | ||
| Basement | 3pc Bathroom | Measurements not available | ||
| Basement | Bedroom | Measurements not available | ||
| Main Level | 3pc Ensuite Bath | Measurements not available | ||
| Main Level | 3pc Bathroom | Measurements not available | ||
| Main Level | Bedroom | Measurements not available | ||
| Main Level | Dining Room | Measurements not available | ||
| Main Level | Laundry Room | Measurements not available | ||
| Main Level | Office | Measurements not available | ||
| Main Level | Living Room | Measurements not available | ||
| Main Level | Primary Bedroom | Measurements not available | ||
| Main Level | Kitchen | Measurements not available |
https://www.realtor.ca/real-estate/27527995/583-banwell-road-windsor



