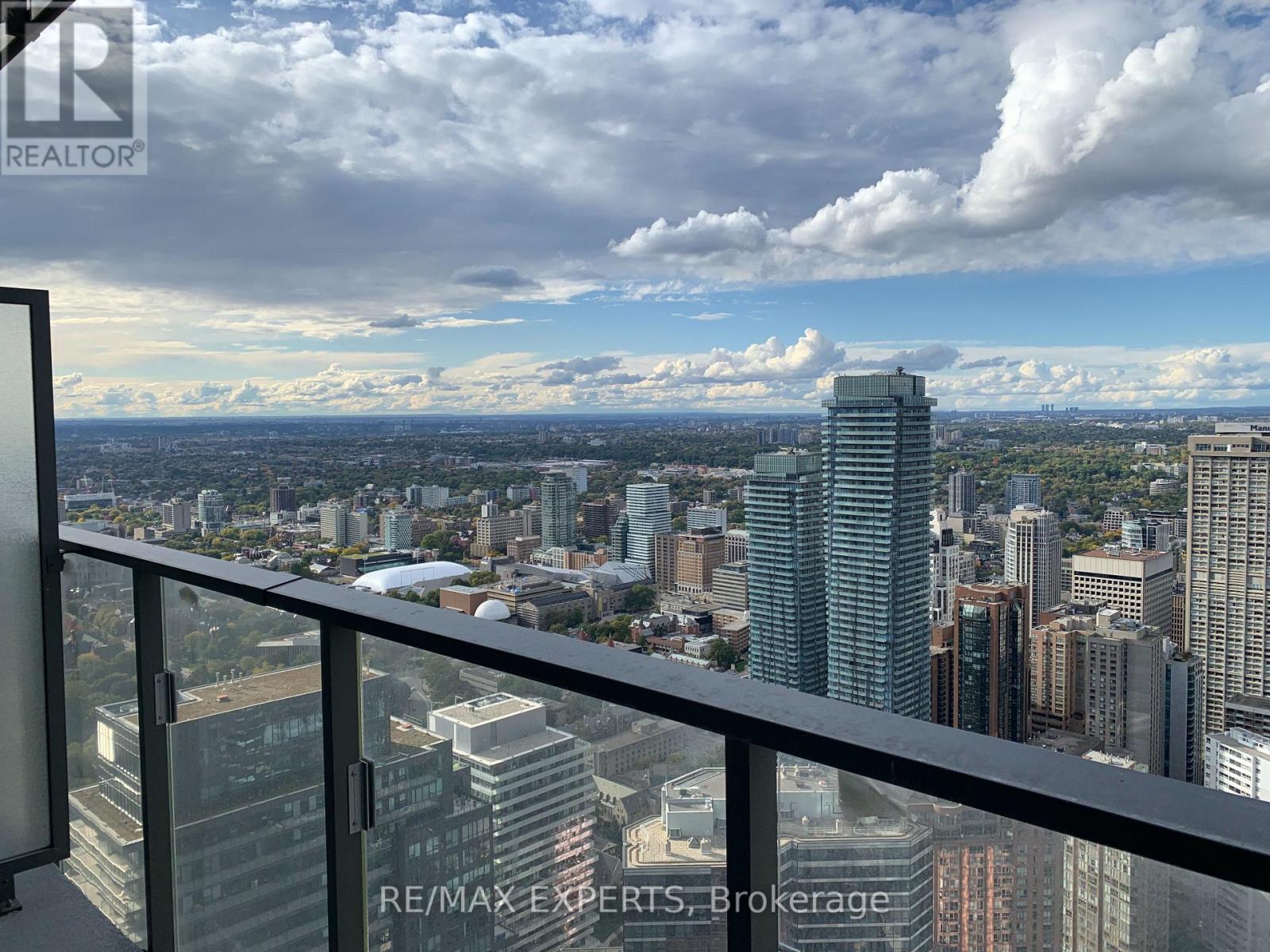(855) 500-SOLD
Info@SearchRealty.ca
5810 - 11 Wellesley Street W Home For Sale Toronto (Bay Street Corridor), Ontario M4Y 1E8
C11896031
Instantly Display All Photos
Complete this form to instantly display all photos and information. View as many properties as you wish.
1 Bathroom
Central Air Conditioning
Forced Air
$2,200 Monthly
Welcome To Wellesley On The Park! Bachelor Suite W/ Large Balcony. Minutes To Wellesley Subway Station, Universities, Hospitals, Financial & Shopping Districts, Restaurants, Yorkville & Much More! 1.6 Acre Park & World Class Amenities. **** EXTRAS **** B/I Fridge, Stove, Dishwasher, Stainless Steel Microwave, Range Hood, Front Load Washer & Dryer. Tenants Pay Hydro & Water. (id:34792)
Property Details
| MLS® Number | C11896031 |
| Property Type | Single Family |
| Community Name | Bay Street Corridor |
| Community Features | Pets Not Allowed |
| Features | Balcony |
Building
| Bathroom Total | 1 |
| Cooling Type | Central Air Conditioning |
| Exterior Finish | Brick, Concrete |
| Flooring Type | Hardwood |
| Heating Type | Forced Air |
| Type | Apartment |
Parking
| Underground |
Land
| Acreage | No |
Rooms
| Level | Type | Length | Width | Dimensions |
|---|---|---|---|---|
| Main Level | Living Room | 3.07 m | 3.32 m | 3.07 m x 3.32 m |
| Main Level | Dining Room | 3.07 m | 3.32 m | 3.07 m x 3.32 m |
| Main Level | Kitchen | 3.07 m | 3.32 m | 3.07 m x 3.32 m |













