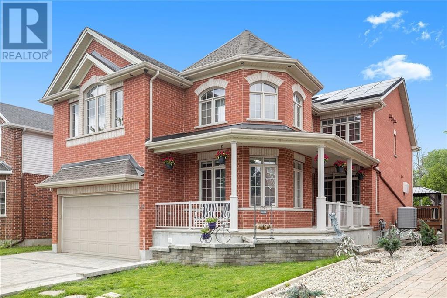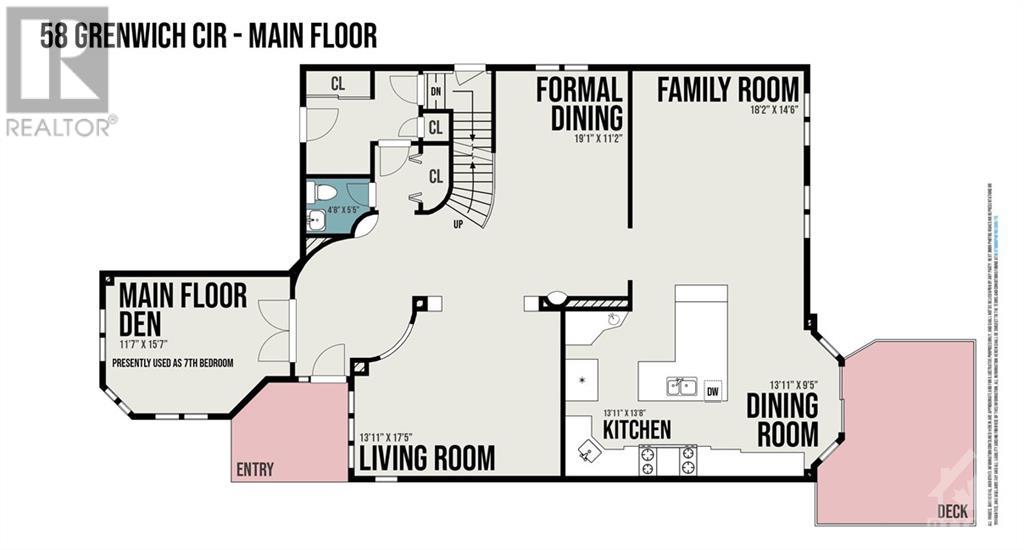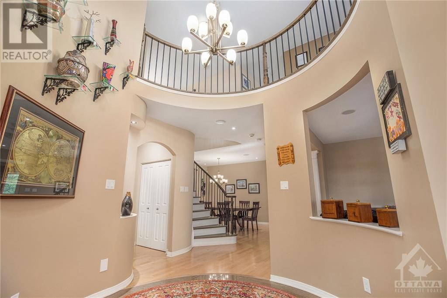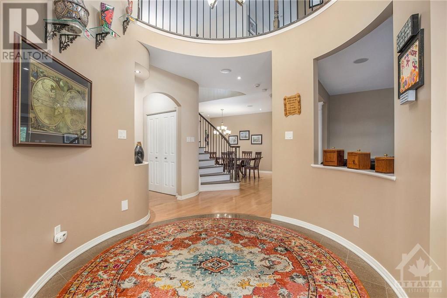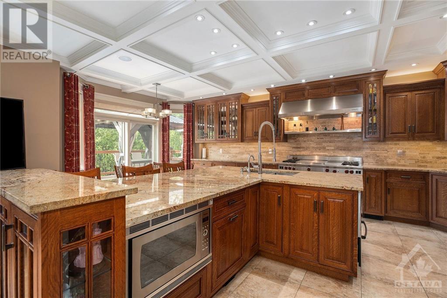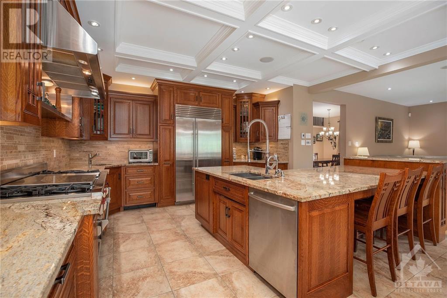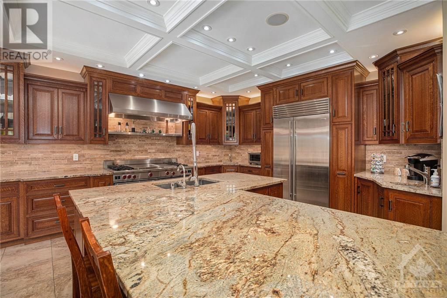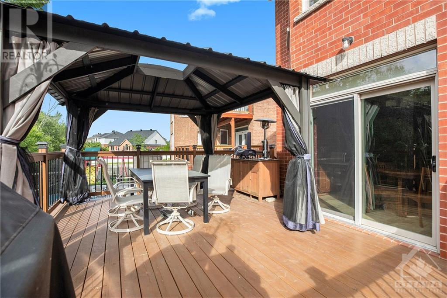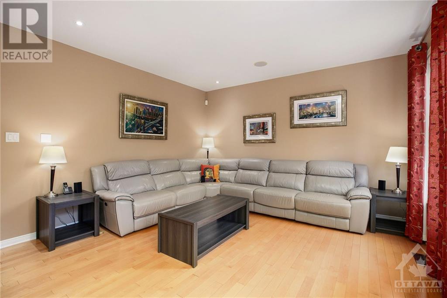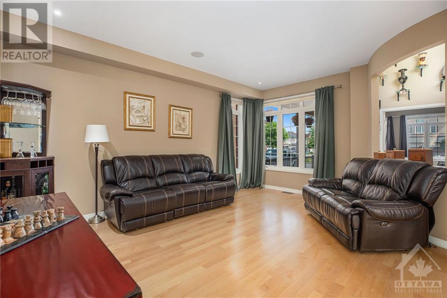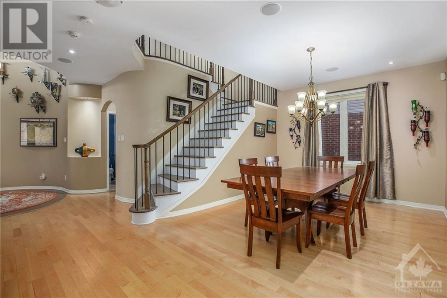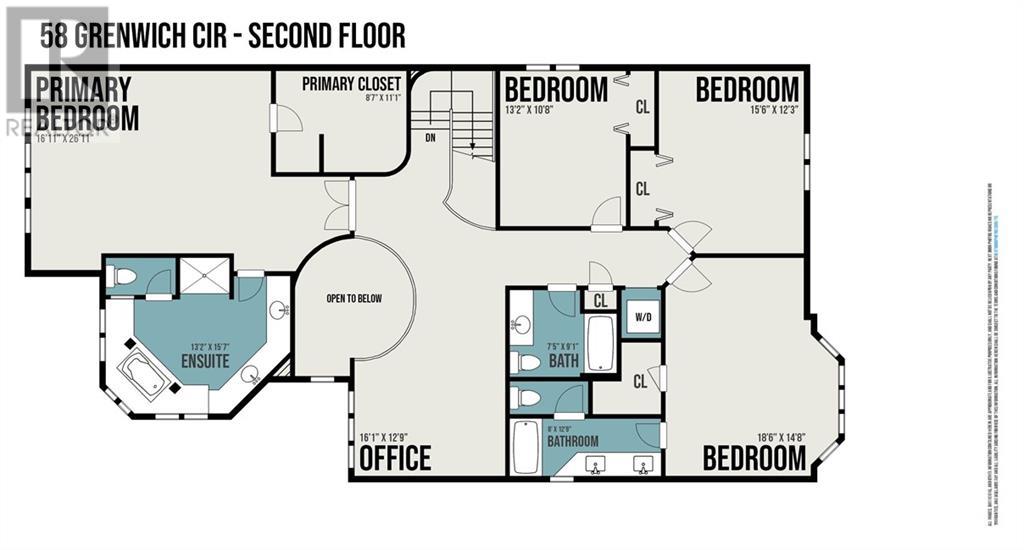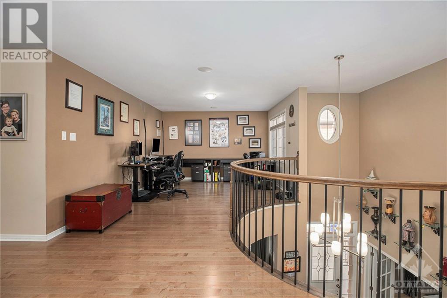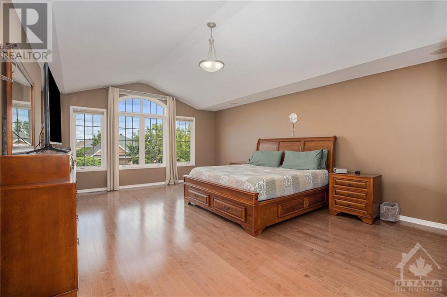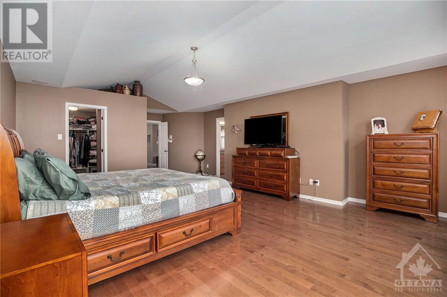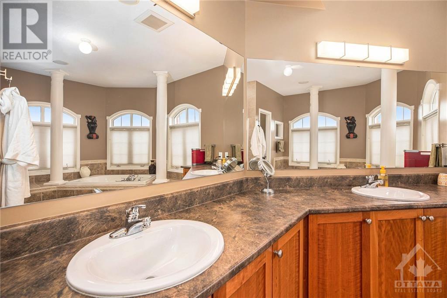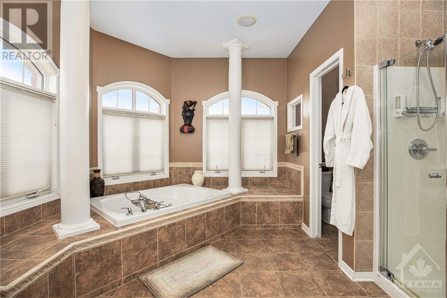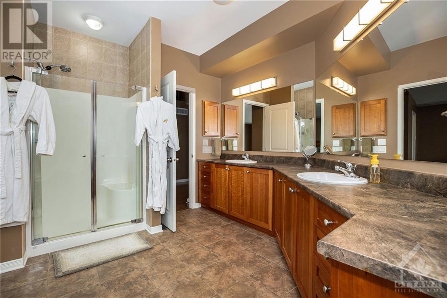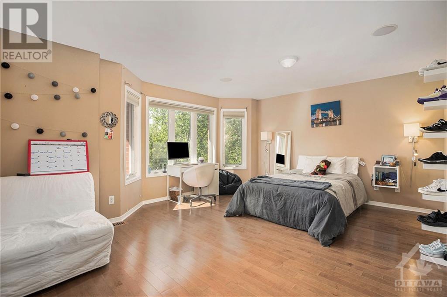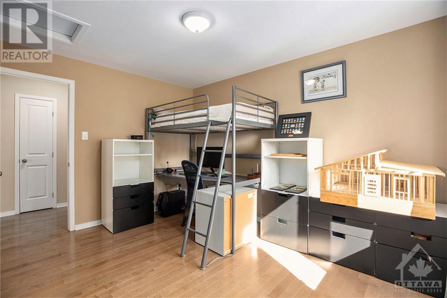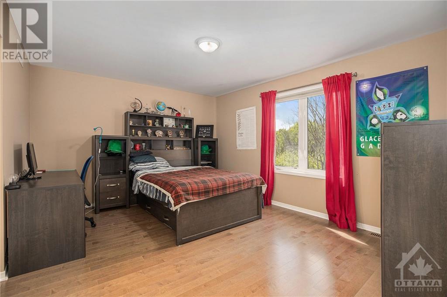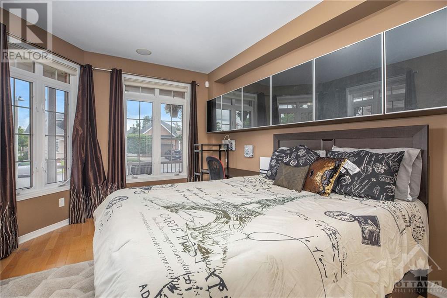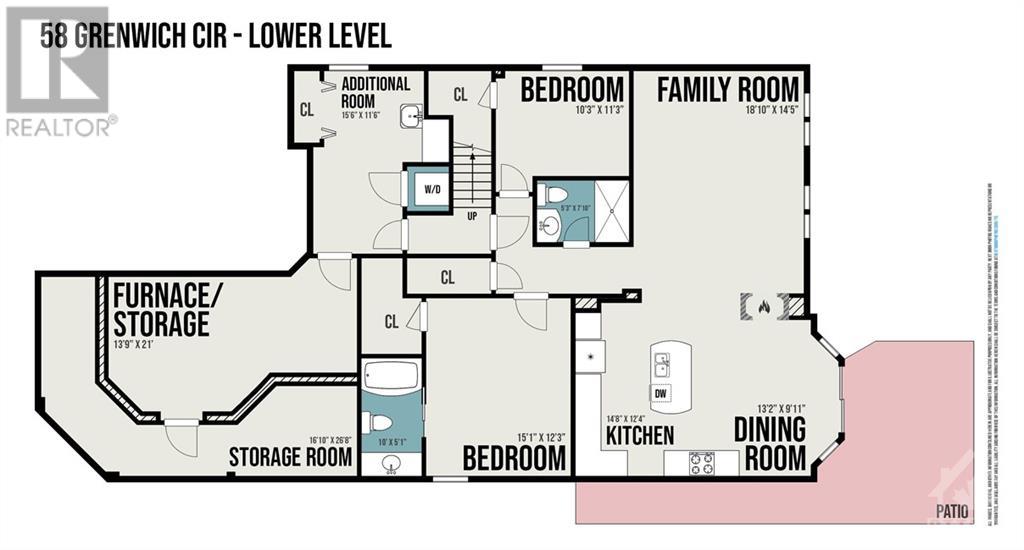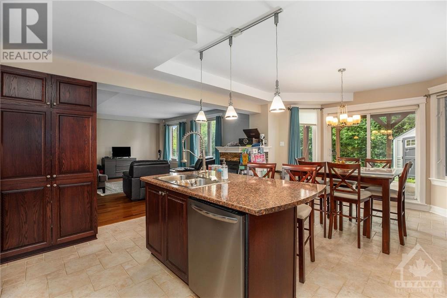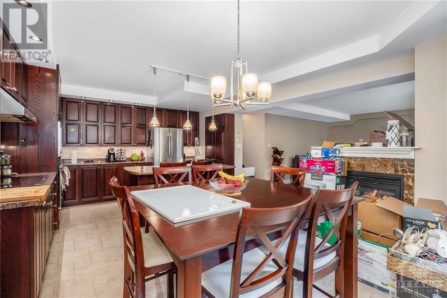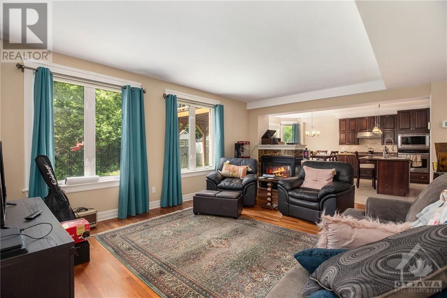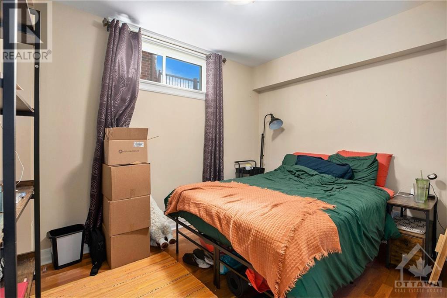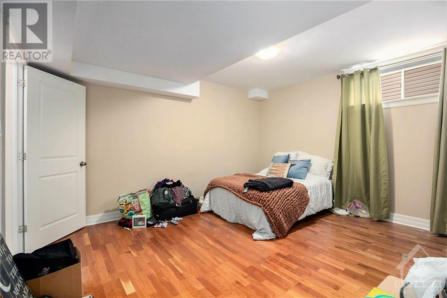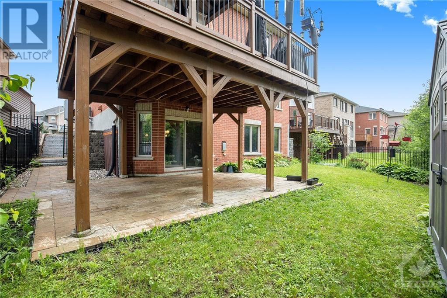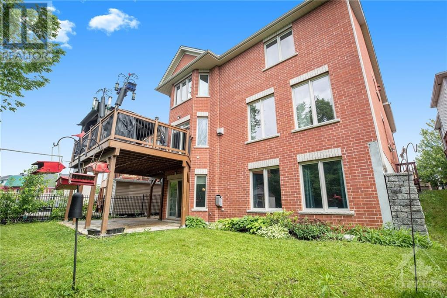6 Bedroom
6 Bathroom
Fireplace
Central Air Conditioning
Forced Air
$1,795,000
MAGNIFICENT - ONE OF A KIND - MODIFIED CUSTOM HOME. 6 BEDROOMS AND 6 BATHROOMS (3 ARE ENSUITES). $700K in upgrades by builder & owner. This ""MAYFLOWER MODEL"" was customized in width & depth. Tucked amongst other Million Dollar homes. Premium lot backing on green space/ woods. Upgrades include a wrap around verandah and balcony deck, 200 amp service, copper plumbing (not plastic),30 yr. fiberglass shingles, ice & water shield entire roof, extra windows & doors. DREAM KITCHEN-imported custom quarter-sawn white oak Amish cabinetry, 60"" Wolf double oven/range,Wolf exhaust,42"" Sub-Zero fridge-freezer,bosh dishwashers,granite finishes, in-floor heating, 3 zone HVAC,central vac, 3 zone alarm, a legal & stunning 2 bedroom 1200 sq.ft. INLAW-SUITE 2bd,2bth. 2 bedroom 1200 sq.ft. INLAW-SUITE 2bd,2bth income or use for family members. inside access or private entrance. Solar panels generate approx $3000 annual revenue., Flooring: Hardwood, Flooring: Ceramic, Flooring: Mixed------------ Complete house rented @7,000.00 per month (id:34792)
Property Details
|
MLS® Number
|
X9517860 |
|
Property Type
|
Single Family |
|
Neigbourhood
|
Central Park |
|
Community Name
|
5304 - Central Park |
|
Amenities Near By
|
Public Transit, Park |
|
Features
|
In-law Suite |
|
Parking Space Total
|
8 |
|
Structure
|
Deck |
Building
|
Bathroom Total
|
6 |
|
Bedrooms Above Ground
|
4 |
|
Bedrooms Below Ground
|
2 |
|
Bedrooms Total
|
6 |
|
Amenities
|
Fireplace(s) |
|
Appliances
|
Dishwasher, Dryer, Hood Fan, Microwave, Oven, Refrigerator, Two Stoves, Washer |
|
Basement Development
|
Finished |
|
Basement Type
|
Full (finished) |
|
Construction Style Attachment
|
Detached |
|
Cooling Type
|
Central Air Conditioning |
|
Exterior Finish
|
Brick |
|
Fireplace Present
|
Yes |
|
Fireplace Total
|
1 |
|
Foundation Type
|
Concrete |
|
Heating Fuel
|
Natural Gas |
|
Heating Type
|
Forced Air |
|
Stories Total
|
2 |
|
Type
|
House |
|
Utility Water
|
Municipal Water |
Parking
Land
|
Acreage
|
No |
|
Fence Type
|
Fenced Yard |
|
Land Amenities
|
Public Transit, Park |
|
Sewer
|
Sanitary Sewer |
|
Size Frontage
|
43 Ft |
|
Size Irregular
|
43 Ft ; 1 |
|
Size Total Text
|
43 Ft ; 1 |
|
Zoning Description
|
Residential |
Rooms
| Level |
Type |
Length |
Width |
Dimensions |
|
Second Level |
Bathroom |
4.74 m |
4.01 m |
4.74 m x 4.01 m |
|
Second Level |
Bedroom |
4.01 m |
3.25 m |
4.01 m x 3.25 m |
|
Second Level |
Bedroom |
4.72 m |
3.73 m |
4.72 m x 3.73 m |
|
Second Level |
Bathroom |
2.76 m |
2.26 m |
2.76 m x 2.26 m |
|
Second Level |
Bedroom |
5.63 m |
4.47 m |
5.63 m x 4.47 m |
|
Second Level |
Bathroom |
3.88 m |
2.43 m |
3.88 m x 2.43 m |
|
Second Level |
Laundry Room |
|
|
Measurements not available |
|
Second Level |
Office |
4.9 m |
3.88 m |
4.9 m x 3.88 m |
|
Second Level |
Primary Bedroom |
8.2 m |
4.9 m |
8.2 m x 4.9 m |
|
Second Level |
Other |
3.37 m |
2.61 m |
3.37 m x 2.61 m |
|
Lower Level |
Kitchen |
4.47 m |
3.75 m |
4.47 m x 3.75 m |
|
Lower Level |
Dining Room |
4.01 m |
3.02 m |
4.01 m x 3.02 m |
|
Lower Level |
Family Room |
5.74 m |
4.39 m |
5.74 m x 4.39 m |
|
Lower Level |
Bedroom |
3.42 m |
3.12 m |
3.42 m x 3.12 m |
|
Lower Level |
Bathroom |
3.04 m |
1.54 m |
3.04 m x 1.54 m |
|
Lower Level |
Bedroom |
3.42 m |
3.12 m |
3.42 m x 3.12 m |
|
Lower Level |
Bathroom |
2.38 m |
1.6 m |
2.38 m x 1.6 m |
|
Lower Level |
Laundry Room |
4.72 m |
3.5 m |
4.72 m x 3.5 m |
|
Lower Level |
Other |
6.4 m |
4.19 m |
6.4 m x 4.19 m |
|
Lower Level |
Other |
5.13 m |
8.12 m |
5.13 m x 8.12 m |
|
Main Level |
Foyer |
|
|
Measurements not available |
|
Main Level |
Den |
3.53 m |
4.74 m |
3.53 m x 4.74 m |
|
Main Level |
Living Room |
3.98 m |
4.41 m |
3.98 m x 4.41 m |
|
Main Level |
Dining Room |
5.81 m |
4.41 m |
5.81 m x 4.41 m |
|
Main Level |
Kitchen |
4.47 m |
3.75 m |
4.47 m x 3.75 m |
|
Main Level |
Dining Room |
4.01 m |
3.02 m |
4.01 m x 3.02 m |
|
Main Level |
Family Room |
5.53 m |
4.39 m |
5.53 m x 4.39 m |
Utilities
|
Natural Gas Available
|
Available |
https://www.realtor.ca/real-estate/27069354/58-grenwich-circle-ottawa-5304-central-park


