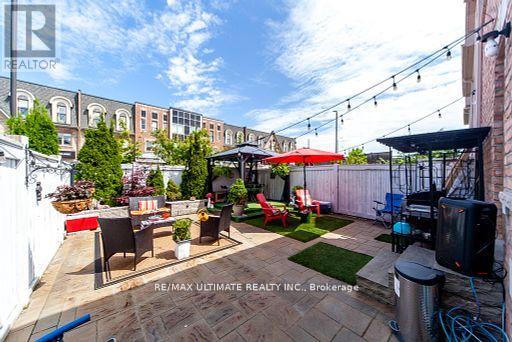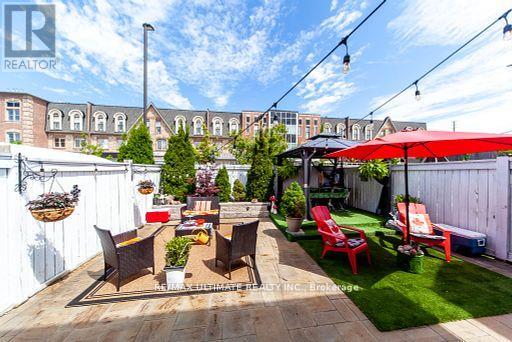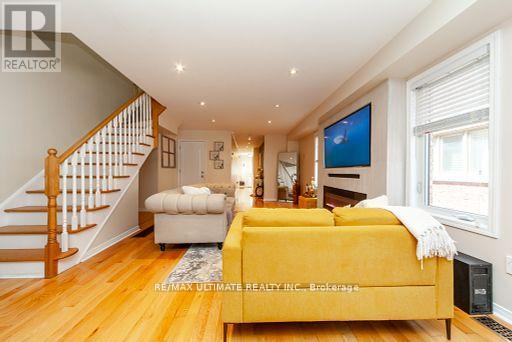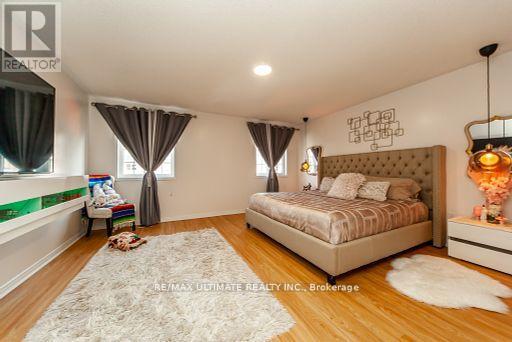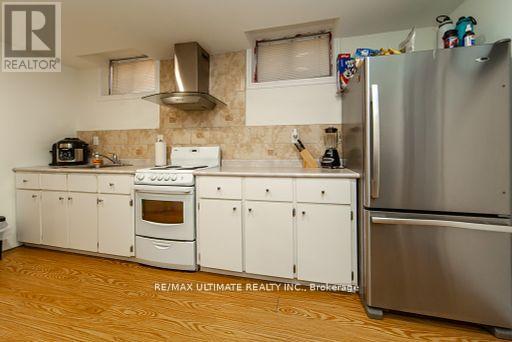(855) 500-SOLD
Info@SearchRealty.ca
58 Coranto Way Home For Sale Vaughan (Vellore Village), Ontario L4H 3P6
N9350175
Instantly Display All Photos
Complete this form to instantly display all photos and information. View as many properties as you wish.
5 Bedroom
3 Bathroom
Central Air Conditioning
Forced Air
$1,239,000
Move-In Ready End-Unit Town With 2500 plus sqft. Finished Space Rare Separate Entrance to Basement with 2 units 2500 income, Located In Vellore Village, Open Concept Main Floor, Granite Kitchen Counters W/ Breakfast Bar & S/S Appl, Smooth Ceil & Pot Lights, Oak Staircase W/ White Riser & Pickets, Hardwood Flrs Main, Upgraded Light Fixtures, Smart Switches, Master Br W/ 2 Closets & 5Pc Ensuite, Large Bedrooms, Interlock Patio, exterior potlights, Close To Hwy 400, Great Parks, & Schools. A Must See! (id:34792)
Property Details
| MLS® Number | N9350175 |
| Property Type | Single Family |
| Community Name | Vellore Village |
| Amenities Near By | Hospital, Park, Public Transit, Schools |
| Community Features | Community Centre |
| Features | In-law Suite |
| Parking Space Total | 2 |
Building
| Bathroom Total | 3 |
| Bedrooms Above Ground | 3 |
| Bedrooms Below Ground | 2 |
| Bedrooms Total | 5 |
| Basement Development | Finished |
| Basement Features | Separate Entrance |
| Basement Type | N/a (finished) |
| Construction Style Attachment | Attached |
| Cooling Type | Central Air Conditioning |
| Exterior Finish | Brick |
| Flooring Type | Ceramic, Hardwood, Carpeted |
| Foundation Type | Concrete |
| Half Bath Total | 1 |
| Heating Fuel | Natural Gas |
| Heating Type | Forced Air |
| Stories Total | 2 |
| Type | Row / Townhouse |
| Utility Water | Municipal Water |
Parking
| Attached Garage |
Land
| Acreage | No |
| Fence Type | Fenced Yard |
| Land Amenities | Hospital, Park, Public Transit, Schools |
| Sewer | Sanitary Sewer |
| Size Depth | 98 Ft ,6 In |
| Size Frontage | 24 Ft ,7 In |
| Size Irregular | 24.59 X 98.53 Ft |
| Size Total Text | 24.59 X 98.53 Ft |
Rooms
| Level | Type | Length | Width | Dimensions |
|---|---|---|---|---|
| Second Level | Primary Bedroom | 4.82 m | 4.32 m | 4.82 m x 4.32 m |
| Second Level | Bedroom 2 | 4.15 m | 2.91 m | 4.15 m x 2.91 m |
| Second Level | Bedroom 3 | 4.73 m | 2.52 m | 4.73 m x 2.52 m |
| Main Level | Kitchen | 2.32 m | 3.31 m | 2.32 m x 3.31 m |
| Main Level | Eating Area | 2.44 m | 3.31 m | 2.44 m x 3.31 m |
| Main Level | Living Room | 5.28 m | 3.79 m | 5.28 m x 3.79 m |
| Main Level | Dining Room | 5.28 m | 3.79 m | 5.28 m x 3.79 m |
https://www.realtor.ca/real-estate/27416817/58-coranto-way-vaughan-vellore-village-vellore-village




