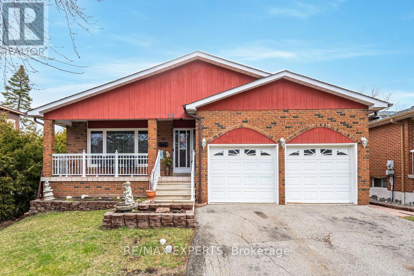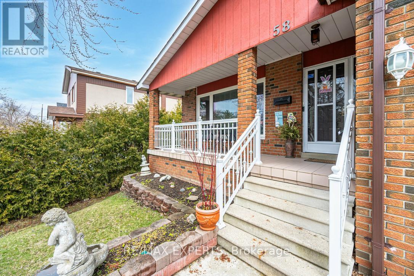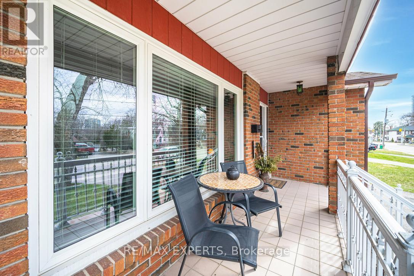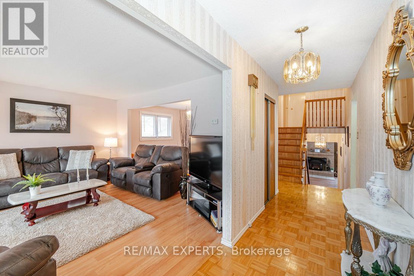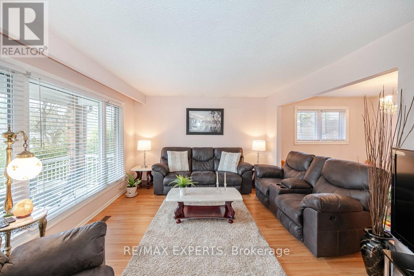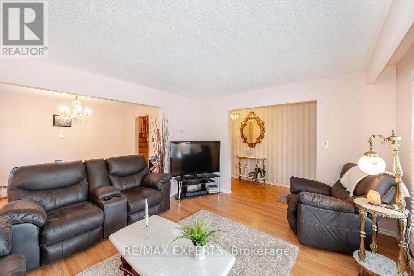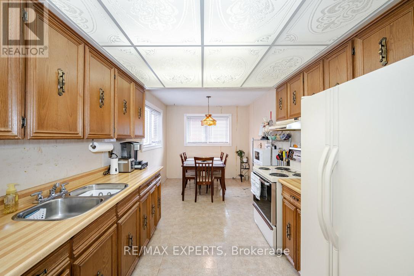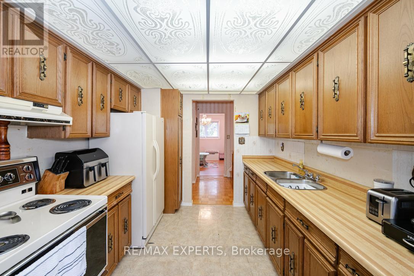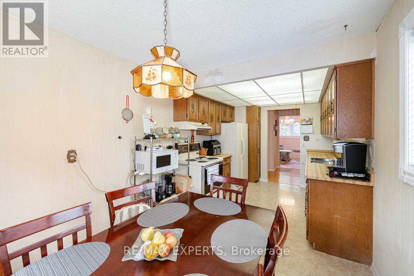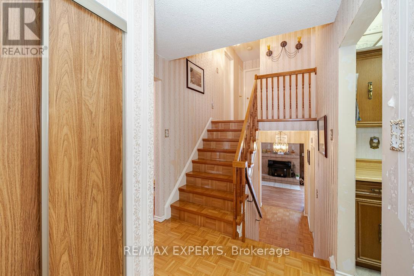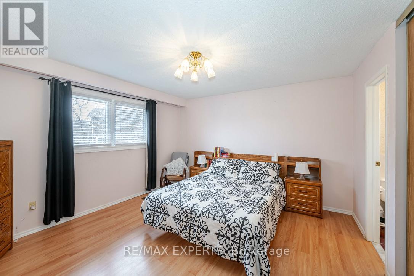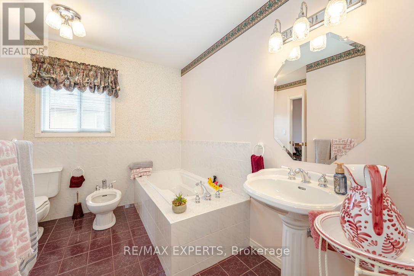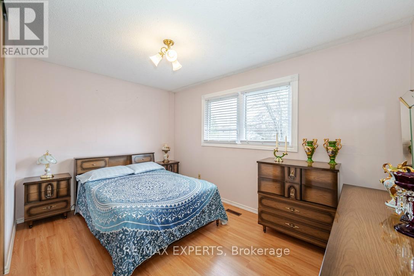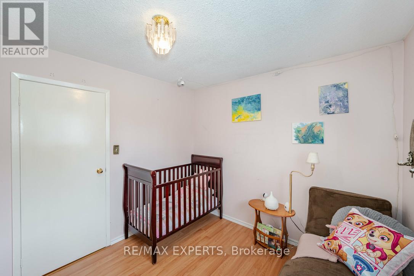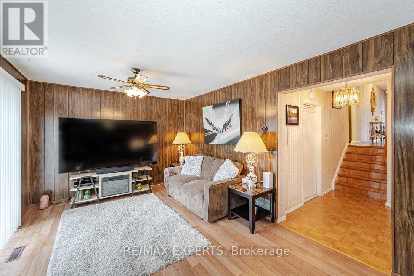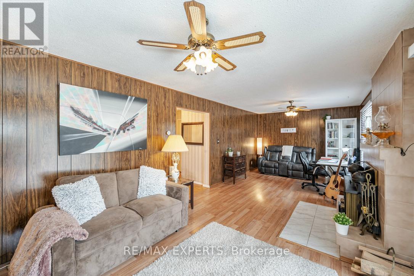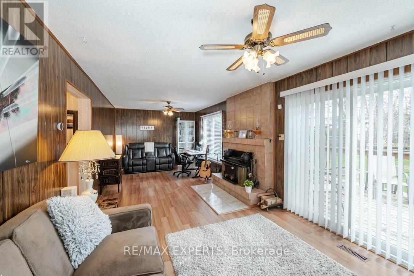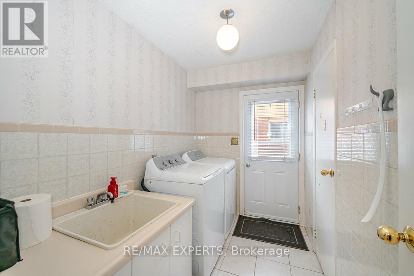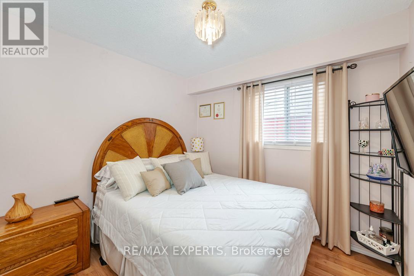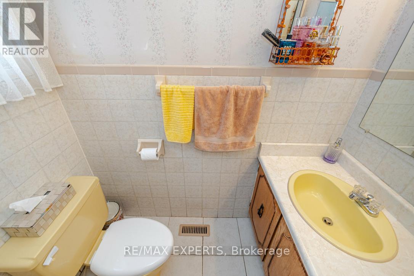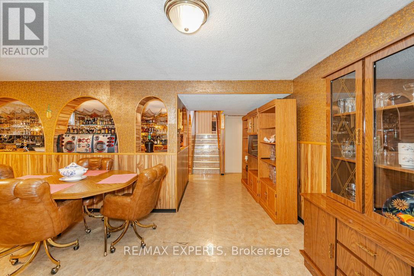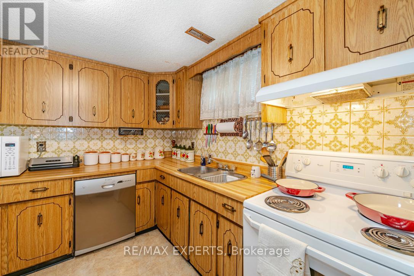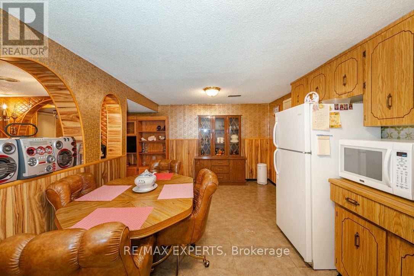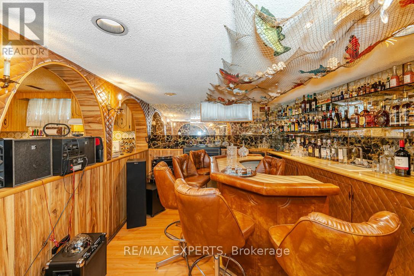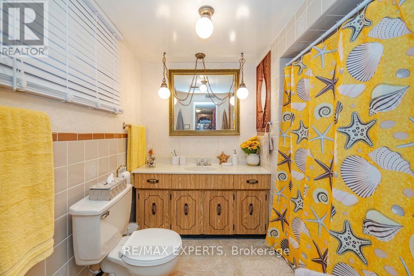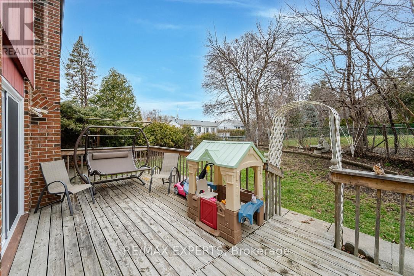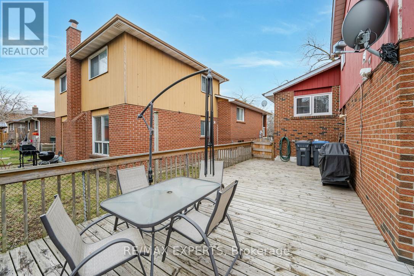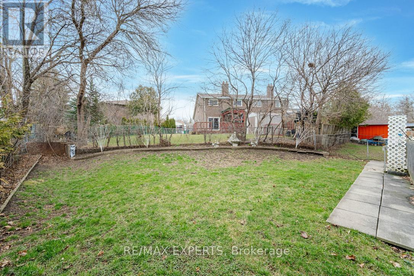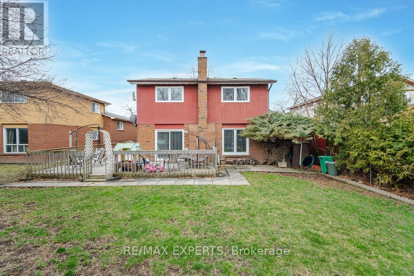4 Bedroom
3 Bathroom
Fireplace
Central Air Conditioning
Forced Air
$1,199,000
Wow with a separate lower entrance & four spacious levels this home lives large! Generous living room has large picture window & is overlooked by dining room, there is an eat in kitchen with ceramic backsplash, lower level family room has wood stove & walk out to deck, and this level is complete with extra bedroom, 2 piece washroom & separate side entrance. The upper level has a spacious primary bedroom with semi ensuite & two additional bedrooms. The basement offers a family sized second kitchen, living area with wet bar, and a five piece washroom featuring a whirlpool tub. Ideally located near transportation, shopping, parks & schools. *Sellers & Agents make no representation as to the retrofit status* Opportunity abounds here for sure! **** EXTRAS **** most windows replaced 2023 some replaced a guess of 5 years ago, re-shingled roof guessing about 11 years ago and furnace guessing 10 years ago (id:34792)
Property Details
|
MLS® Number
|
W8177742 |
|
Property Type
|
Single Family |
|
Community Name
|
Brampton North |
|
Parking Space Total
|
6 |
Building
|
Bathroom Total
|
3 |
|
Bedrooms Above Ground
|
4 |
|
Bedrooms Total
|
4 |
|
Basement Development
|
Finished |
|
Basement Type
|
N/a (finished) |
|
Construction Style Attachment
|
Detached |
|
Construction Style Split Level
|
Backsplit |
|
Cooling Type
|
Central Air Conditioning |
|
Exterior Finish
|
Brick, Wood |
|
Fireplace Present
|
Yes |
|
Heating Fuel
|
Natural Gas |
|
Heating Type
|
Forced Air |
|
Type
|
House |
Parking
Land
|
Acreage
|
No |
|
Size Irregular
|
50 X 100 Ft |
|
Size Total Text
|
50 X 100 Ft |
Rooms
| Level |
Type |
Length |
Width |
Dimensions |
|
Basement |
Kitchen |
5.65 m |
3.22 m |
5.65 m x 3.22 m |
|
Basement |
Living Room |
3.64 m |
3.14 m |
3.64 m x 3.14 m |
|
Lower Level |
Family Room |
7.99 m |
3.37 m |
7.99 m x 3.37 m |
|
Lower Level |
Bedroom |
2.81 m |
2.81 m |
2.81 m x 2.81 m |
|
Upper Level |
Primary Bedroom |
4.17 m |
3.99 m |
4.17 m x 3.99 m |
|
Upper Level |
Bedroom 2 |
3.97 m |
2.78 m |
3.97 m x 2.78 m |
|
Upper Level |
Bedroom 3 |
2.93 m |
2.9 m |
2.93 m x 2.9 m |
|
Ground Level |
Living Room |
4.48 m |
3.96 m |
4.48 m x 3.96 m |
|
Ground Level |
Dining Room |
3.11 m |
2.97 m |
3.11 m x 2.97 m |
|
Ground Level |
Kitchen |
2.88 m |
2.79 m |
2.88 m x 2.79 m |
|
Ground Level |
Eating Area |
2.79 m |
2.73 m |
2.79 m x 2.73 m |
https://www.realtor.ca/real-estate/26677472/58-centre-st-n-brampton-brampton-north


