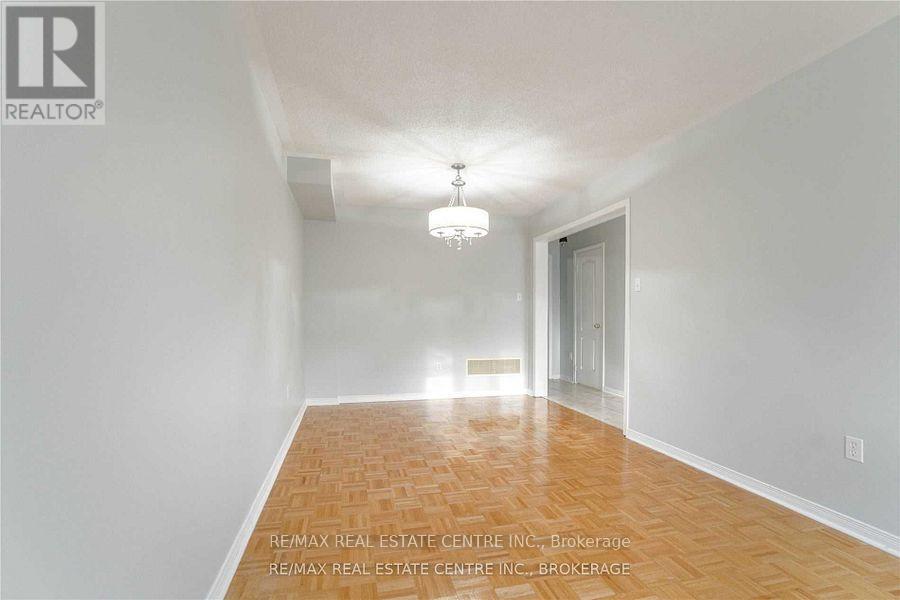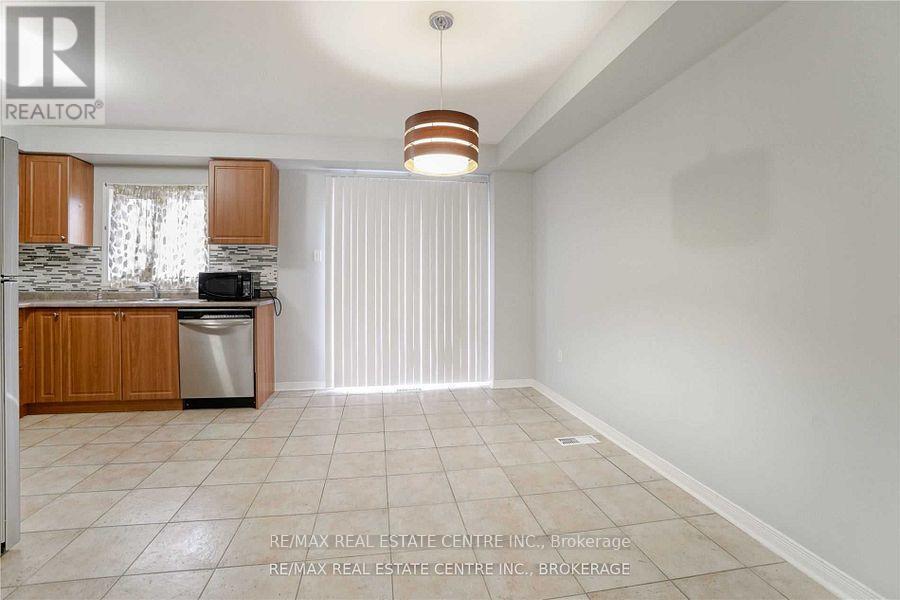(855) 500-SOLD
Info@SearchRealty.ca
5787 Tiz Road Home For Sale Mississauga (Hurontario), Ontario L5R 0B4
W11825135
Instantly Display All Photos
Complete this form to instantly display all photos and information. View as many properties as you wish.
3 Bedroom
4 Bathroom
Central Air Conditioning
Forced Air
$3,400 Monthly
Welcome To 5787 Tiz Road. Spacious 3 Bedrooms And 4 Washrooms. Double Door Entrance. Entrance From Garage + G/D/O.Oversized Living/Dining Room. Large Kitchen Cabinets. S/S Appliances. Finished Walk Out Basement. Freshly Painted. Prime Location Steps To Heartland Shopping, Walmart Super Centre, Schools, Parks, Close To Hwy 401/403/407. **** EXTRAS **** Ss Stove, Ss Fridge, Ss Dishwasher. Washer & Dryer. All Electrical Fixtures, All Windows Coverings, Central Air Conditioning, Garage Door Opener & Remotes. Tub And Separate Shower. (id:34792)
Property Details
| MLS® Number | W11825135 |
| Property Type | Single Family |
| Community Name | Hurontario |
| Parking Space Total | 2 |
Building
| Bathroom Total | 4 |
| Bedrooms Above Ground | 3 |
| Bedrooms Total | 3 |
| Basement Features | Walk Out |
| Basement Type | N/a |
| Construction Style Attachment | Attached |
| Cooling Type | Central Air Conditioning |
| Exterior Finish | Brick |
| Flooring Type | Carpeted, Ceramic, Parquet |
| Foundation Type | Concrete |
| Heating Fuel | Natural Gas |
| Heating Type | Forced Air |
| Stories Total | 3 |
| Type | Row / Townhouse |
| Utility Water | Municipal Water |
Parking
| Garage |
Land
| Acreage | No |
| Sewer | Sanitary Sewer |
Rooms
| Level | Type | Length | Width | Dimensions |
|---|---|---|---|---|
| Second Level | Bedroom 2 | Measurements not available | ||
| Second Level | Primary Bedroom | Measurements not available | ||
| Third Level | Bedroom 3 | 8 m | 10.1 m | 8 m x 10.1 m |
| Main Level | Kitchen | 2.44 m | 8.5 m | 2.44 m x 8.5 m |
| Main Level | Eating Area | 2.44 m | 5.81 m | 2.44 m x 5.81 m |
| Main Level | Living Room | 2.93 m | 18.99 m | 2.93 m x 18.99 m |
| Main Level | Dining Room | 2.93 m | 18.99 m | 2.93 m x 18.99 m |
| Ground Level | Family Room | 5 m | 12 m | 5 m x 12 m |
https://www.realtor.ca/real-estate/27705075/5787-tiz-road-mississauga-hurontario-hurontario


























