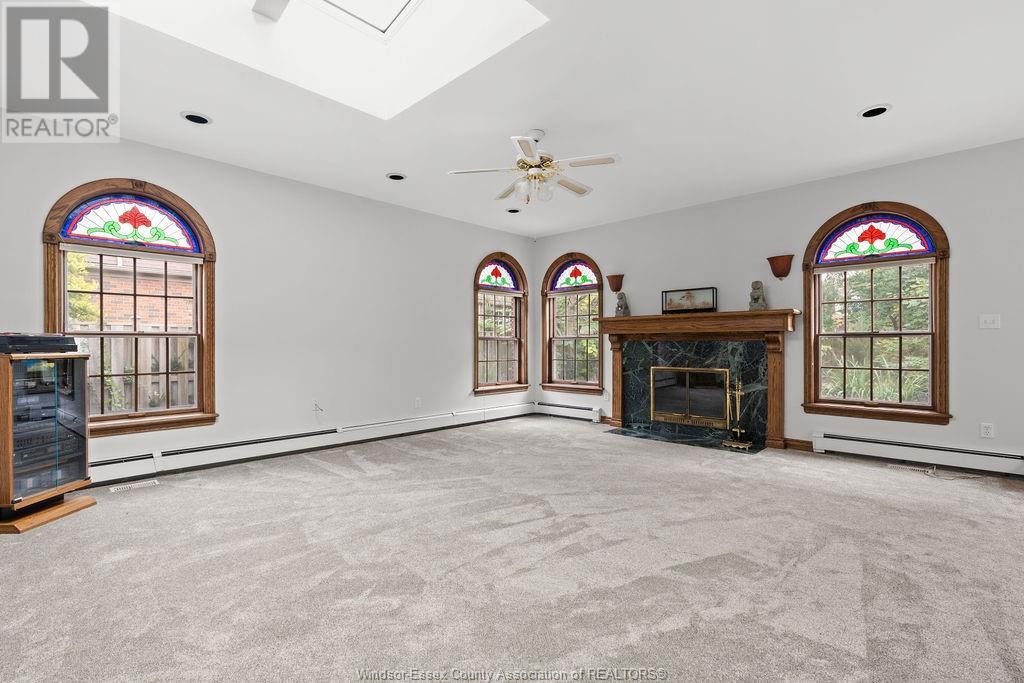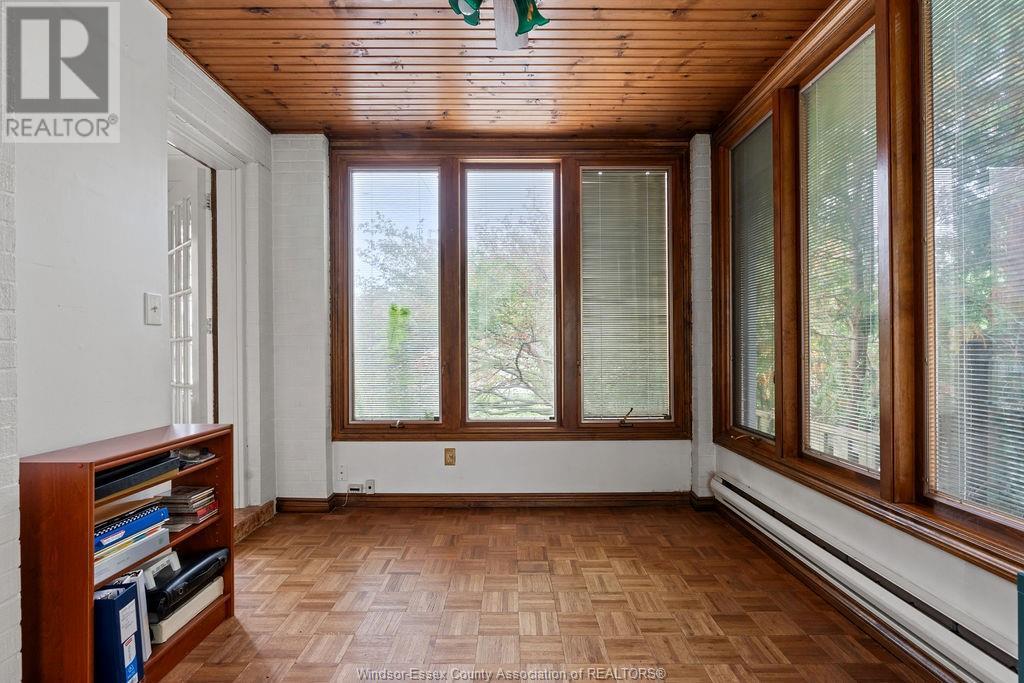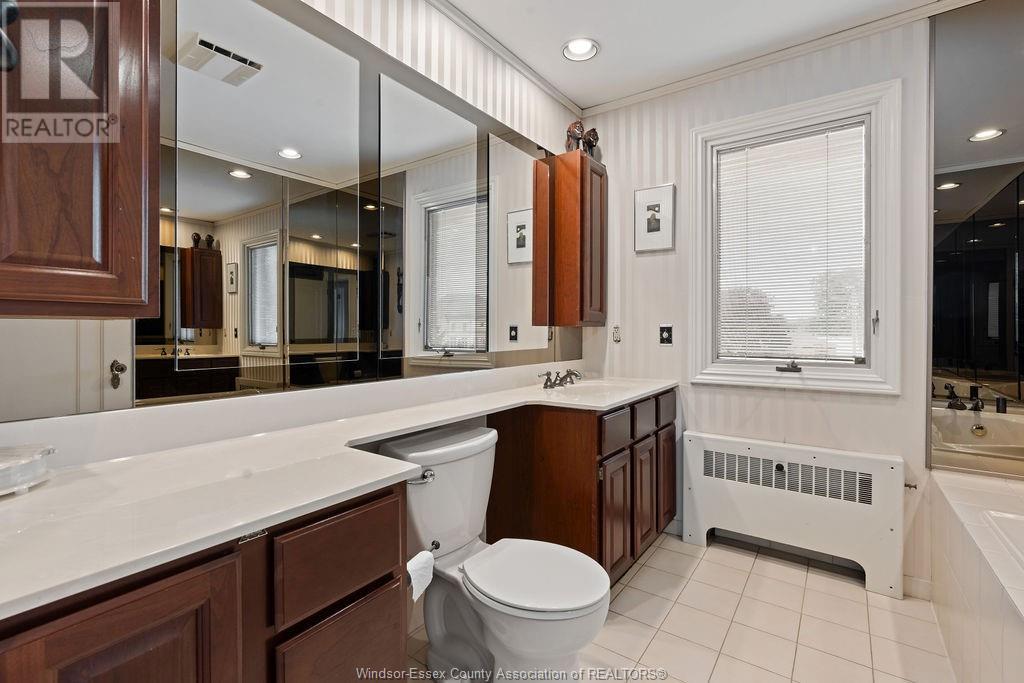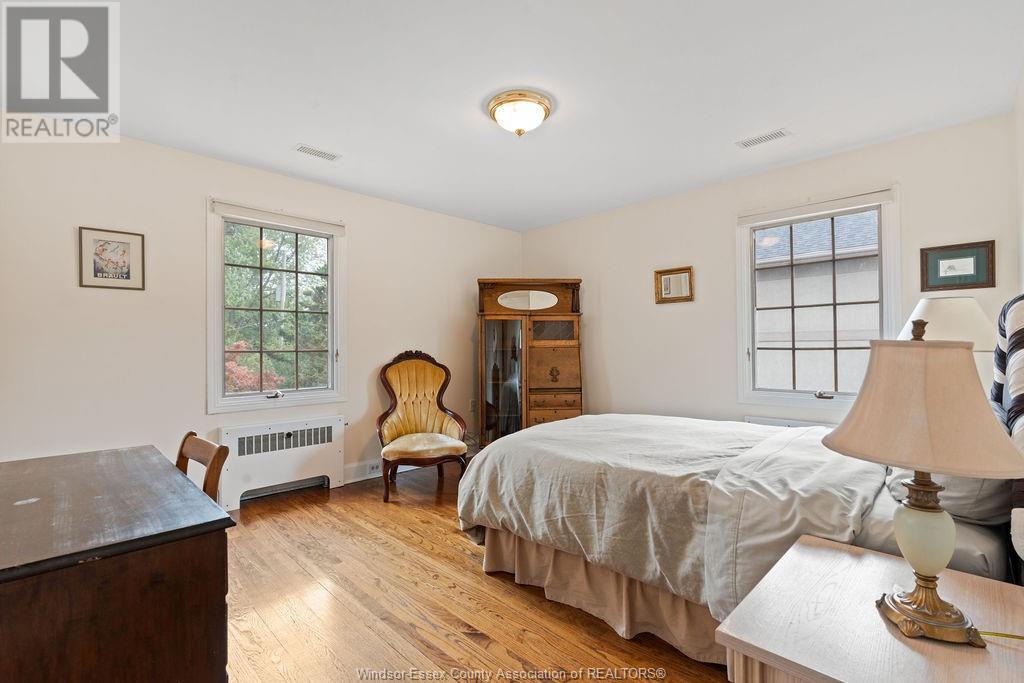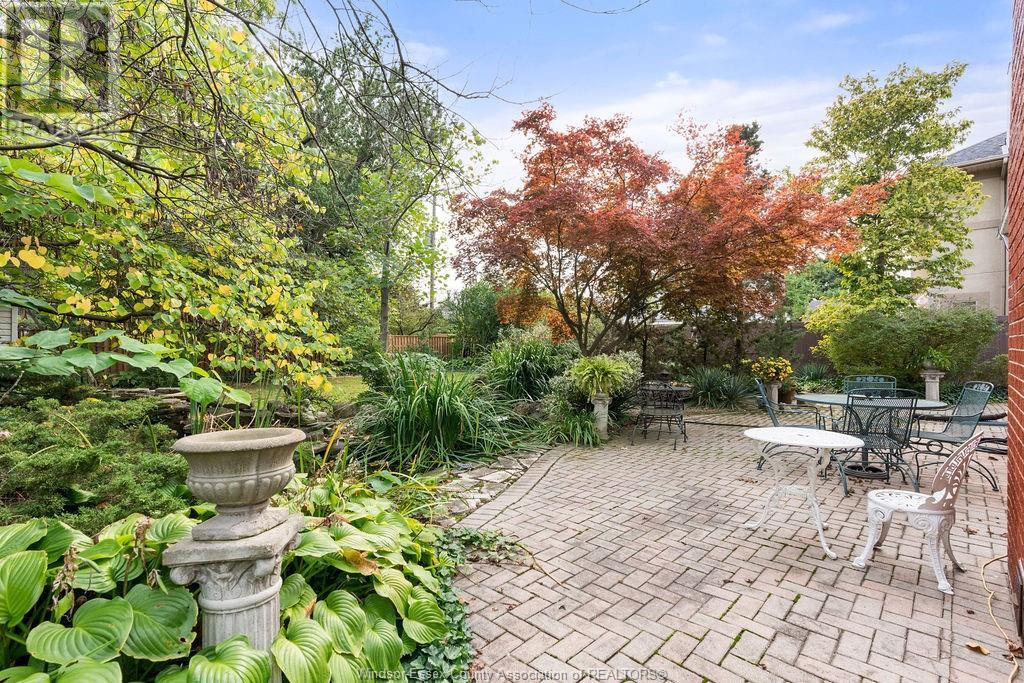3 Bedroom
3 Bathroom
Fireplace
Central Air Conditioning
Boiler, Forced Air, Furnace
Waterfront Nearby
Landscaped
$1,188,000
This stately 3-bedroom, 2.5-bathroom home on prestigious Riverside Drive combines historic charm with modern convenience. Designed to suit the needs of families and professionals, it offers a blend of comfort and quality. Step into the grand living room, featuring a cozy fireplace, built-in shelving, leaded glass windows, and French doors. Adjacent is a bright den, perfect for a home office. The family room provides a second fireplace for relaxed living, and the formal dining room sets the stage for entertaining. The kitchen is equipped with granite countertops and stainless steel appliances, while upstairs, all 3 bedrooms offer generous space. Located within walking distance of Olde Riverside Town’s shops and cafes, this property is surrounded by mature landscaping, including a koi pond. Recent updates include new carpet, fresh paint, repointed brickwork & a 2017 roof w/skylights. Enjoy Riverside Drive living in a home that brings together style, function & timeless appeal (id:34792)
Property Details
|
MLS® Number
|
24024494 |
|
Property Type
|
Single Family |
|
Features
|
Front Driveway, Interlocking Driveway |
|
Water Front Type
|
Waterfront Nearby |
Building
|
Bathroom Total
|
3 |
|
Bedrooms Above Ground
|
3 |
|
Bedrooms Total
|
3 |
|
Appliances
|
Dishwasher, Dryer, Microwave, Refrigerator, Stove, Washer |
|
Constructed Date
|
1949 |
|
Construction Style Attachment
|
Detached |
|
Cooling Type
|
Central Air Conditioning |
|
Exterior Finish
|
Brick |
|
Fireplace Fuel
|
Wood,gas |
|
Fireplace Present
|
Yes |
|
Fireplace Type
|
Conventional,insert |
|
Flooring Type
|
Carpeted, Ceramic/porcelain, Hardwood, Parquet |
|
Foundation Type
|
Block |
|
Half Bath Total
|
1 |
|
Heating Fuel
|
Natural Gas |
|
Heating Type
|
Boiler, Forced Air, Furnace |
|
Stories Total
|
2 |
|
Type
|
House |
Parking
Land
|
Acreage
|
No |
|
Landscape Features
|
Landscaped |
|
Size Irregular
|
69.3x165.84 Ft |
|
Size Total Text
|
69.3x165.84 Ft |
|
Zoning Description
|
Res |
Rooms
| Level |
Type |
Length |
Width |
Dimensions |
|
Second Level |
4pc Bathroom |
|
|
Measurements not available |
|
Second Level |
Primary Bedroom |
|
|
Measurements not available |
|
Second Level |
Bedroom |
|
|
Measurements not available |
|
Second Level |
Bedroom |
|
|
Measurements not available |
|
Lower Level |
Office |
|
|
Measurements not available |
|
Lower Level |
3pc Bathroom |
|
|
Measurements not available |
|
Lower Level |
Laundry Room |
|
|
Measurements not available |
|
Lower Level |
Storage |
|
|
Measurements not available |
|
Main Level |
Family Room/fireplace |
|
|
Measurements not available |
|
Main Level |
2pc Bathroom |
|
|
Measurements not available |
|
Main Level |
Kitchen |
|
|
Measurements not available |
|
Main Level |
Dining Room |
|
|
Measurements not available |
|
Main Level |
Office |
|
|
Measurements not available |
|
Main Level |
Living Room/fireplace |
|
|
Measurements not available |
|
Main Level |
Foyer |
|
|
Measurements not available |
https://www.realtor.ca/real-estate/27541047/5765-riverside-drive-east-windsor








