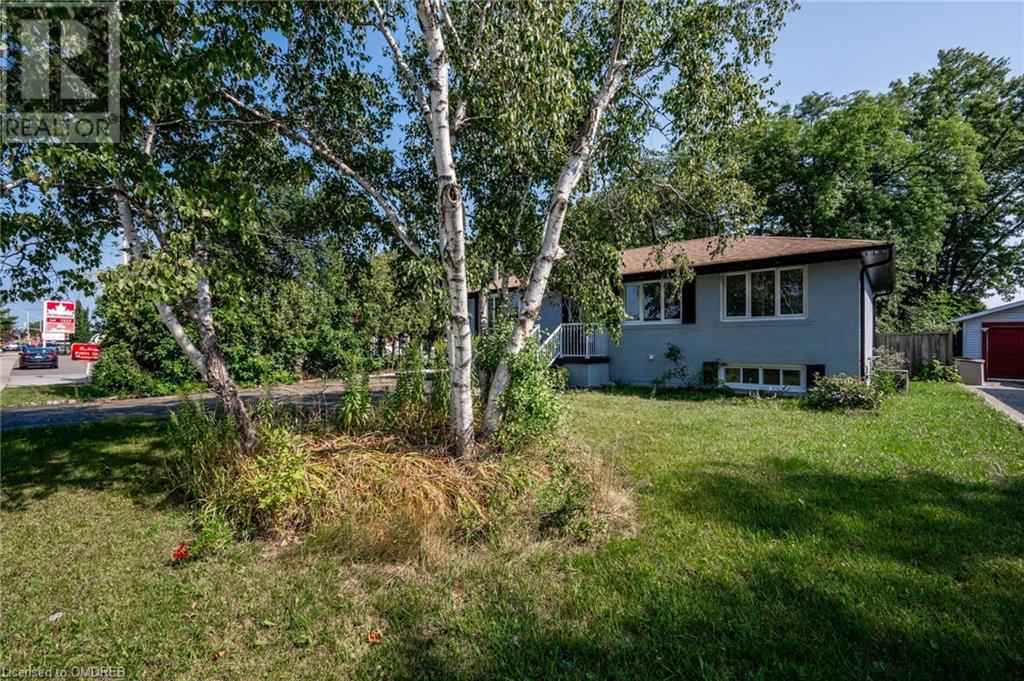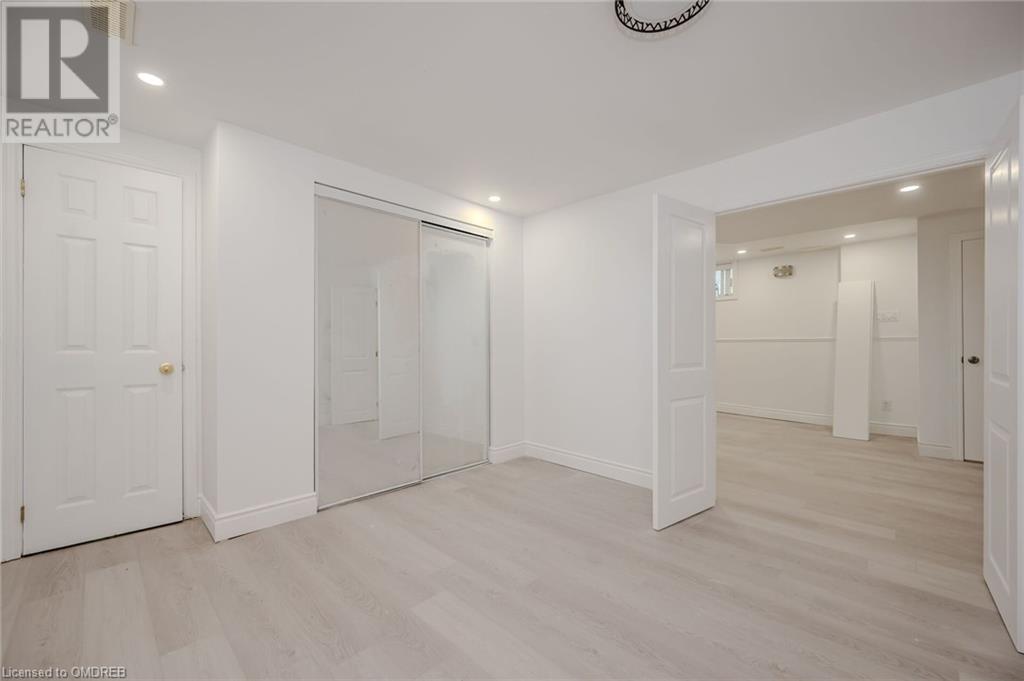3 Bedroom
1 Bathroom
950 sqft
Bungalow
Central Air Conditioning
Forced Air
$2,200 Monthly
Insurance
Freshly renovated rental apartment! Discover an exceptional basement apartment nestled in the heart of Oakville, where charm meets modern comfort. This inviting bungalow charms with its soft blue-gray exterior and class black shutters, offering timeless curb appeal. Inside, the bright and spacious apartment boasts oversized windows that flood the space with natural light, along with brand new laminate flooring throughout. The expansive living and dining area creates the perfect backdrop for both relaxation and entertaining. Completing the living space is a kitchen, three bedrooms, a spa-inspired three-piece bathroom, in-suite laundry with a stacked washer and dryer, and a shared outdoor sunroom. Outside, the private back yard provides a shared space for lounging or outdoor gatherings. Plus, parking is hassle-free with two driveway spaces. Whether you are a family, couple, or urban professional, this rental offers the perfect blend of style and practicality. Adding to its appeal is the unbeatable location, close to parks, schools, Bronte GO Station, major highways, South Oakville Centre shopping, Queen Elizabeth Park Community and Cultural Centre, and the picturesque shores of Bronte Harbour and the lake. Don’t miss out on this fantastic rental opportunity! (id:34792)
Property Details
|
MLS® Number
|
40617778 |
|
Property Type
|
Single Family |
|
Amenities Near By
|
Golf Nearby, Park, Place Of Worship, Playground, Public Transit, Schools, Shopping |
|
Community Features
|
Community Centre |
|
Equipment Type
|
Water Heater |
|
Features
|
Paved Driveway |
|
Parking Space Total
|
2 |
|
Rental Equipment Type
|
Water Heater |
Building
|
Bathroom Total
|
1 |
|
Bedrooms Below Ground
|
3 |
|
Bedrooms Total
|
3 |
|
Appliances
|
Dryer, Refrigerator, Stove, Washer, Hood Fan |
|
Architectural Style
|
Bungalow |
|
Basement Development
|
Finished |
|
Basement Type
|
Full (finished) |
|
Constructed Date
|
1958 |
|
Construction Style Attachment
|
Detached |
|
Cooling Type
|
Central Air Conditioning |
|
Exterior Finish
|
Brick |
|
Heating Fuel
|
Natural Gas |
|
Heating Type
|
Forced Air |
|
Stories Total
|
1 |
|
Size Interior
|
950 Sqft |
|
Type
|
House |
|
Utility Water
|
Municipal Water |
Land
|
Access Type
|
Highway Nearby |
|
Acreage
|
No |
|
Land Amenities
|
Golf Nearby, Park, Place Of Worship, Playground, Public Transit, Schools, Shopping |
|
Sewer
|
Municipal Sewage System |
|
Size Depth
|
120 Ft |
|
Size Frontage
|
60 Ft |
|
Size Irregular
|
0.18 |
|
Size Total
|
0.18 Ac|under 1/2 Acre |
|
Size Total Text
|
0.18 Ac|under 1/2 Acre |
|
Zoning Description
|
Rl3-0 |
Rooms
| Level |
Type |
Length |
Width |
Dimensions |
|
Basement |
3pc Bathroom |
|
|
Measurements not available |
|
Basement |
Bedroom |
|
|
9'8'' x 9'8'' |
|
Basement |
Bedroom |
|
|
11'1'' x 10'2'' |
|
Basement |
Primary Bedroom |
|
|
11'2'' x 10'2'' |
|
Basement |
Kitchen |
|
|
7'0'' x 9'0'' |
|
Basement |
Living Room/dining Room |
|
|
Measurements not available |
https://www.realtor.ca/real-estate/27339552/575-third-line-unit-b-oakville


























