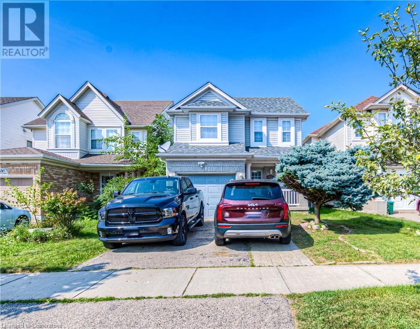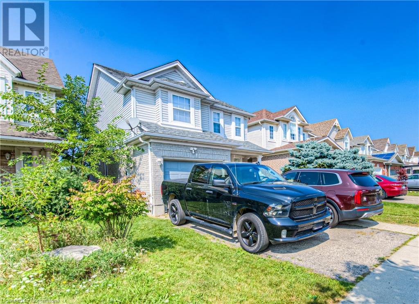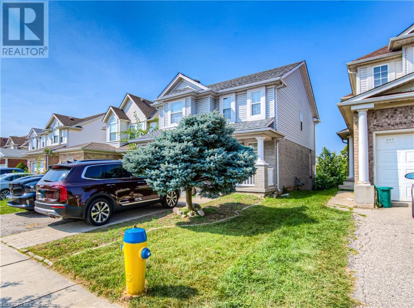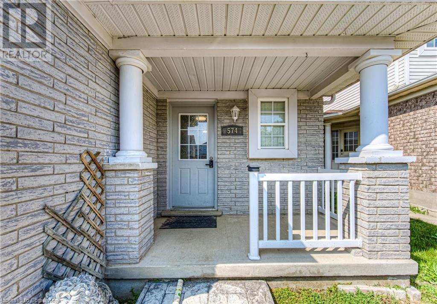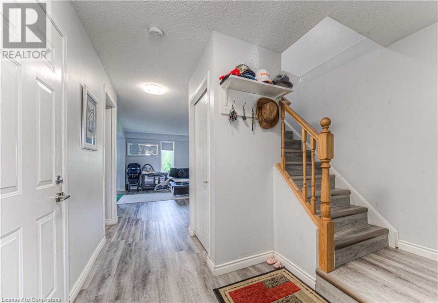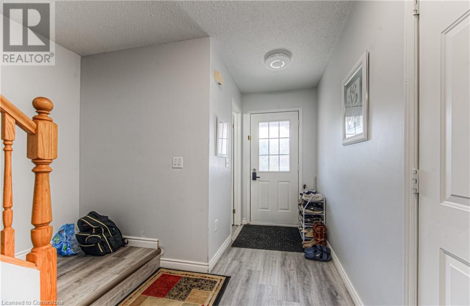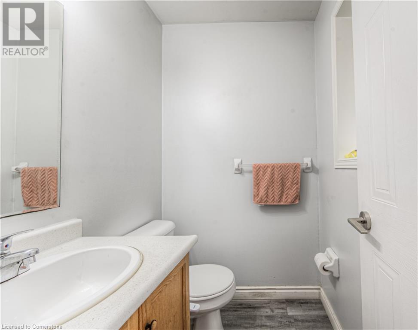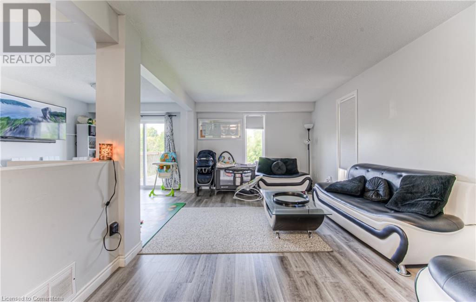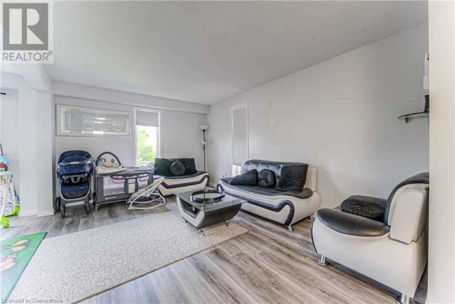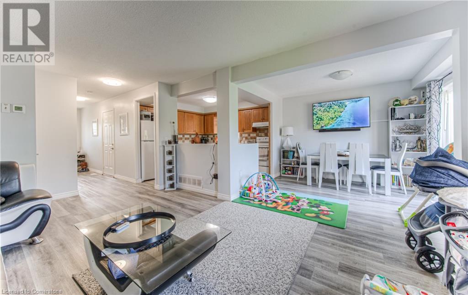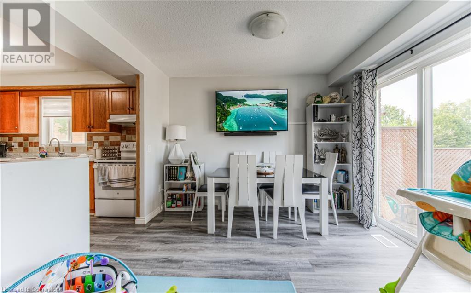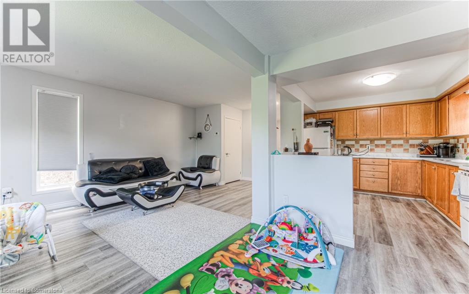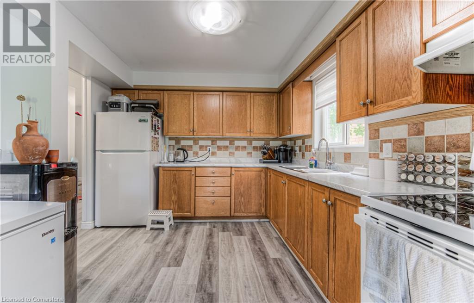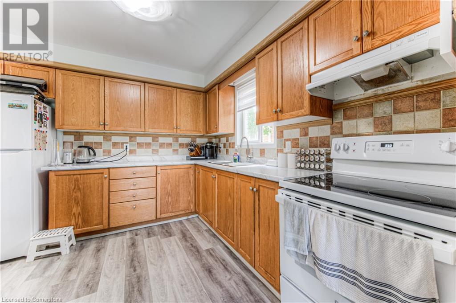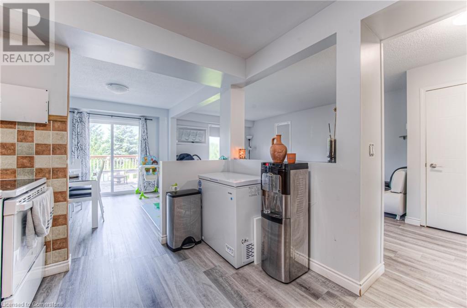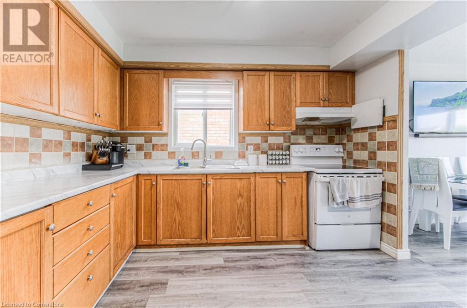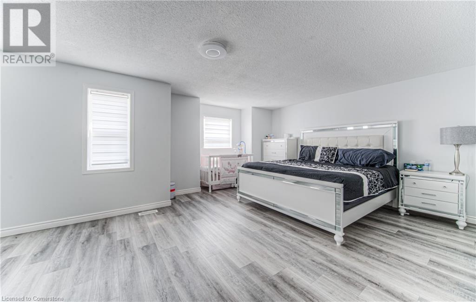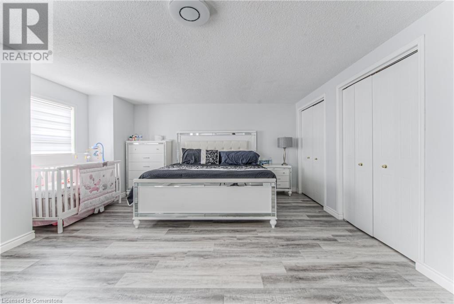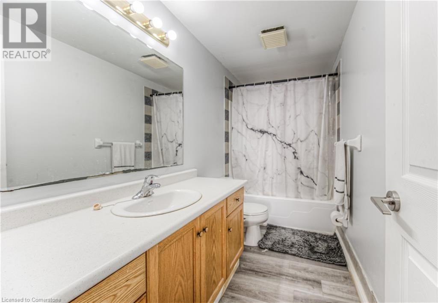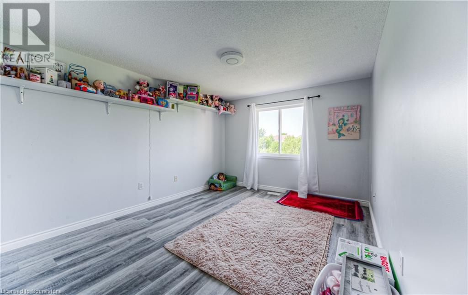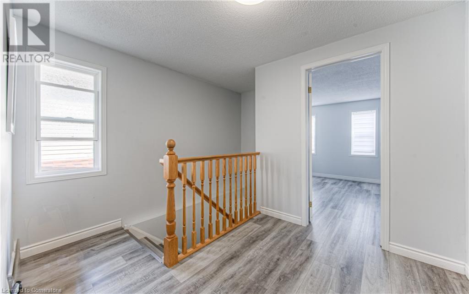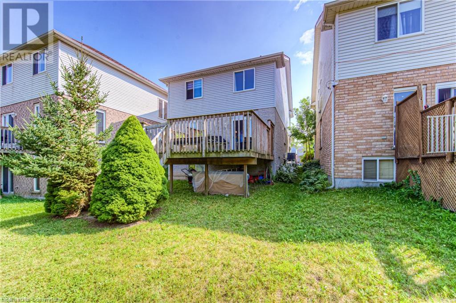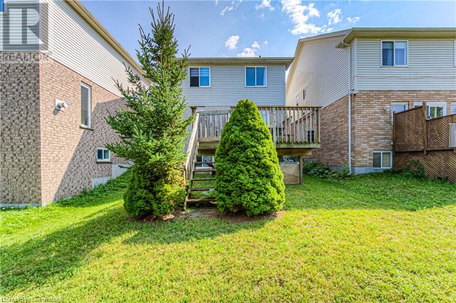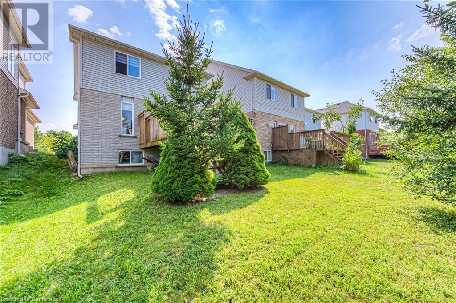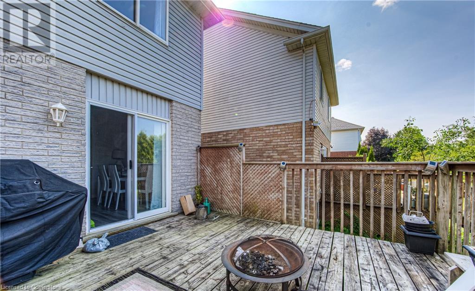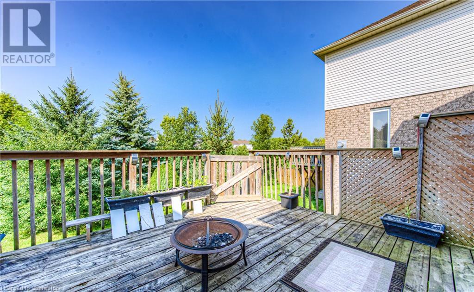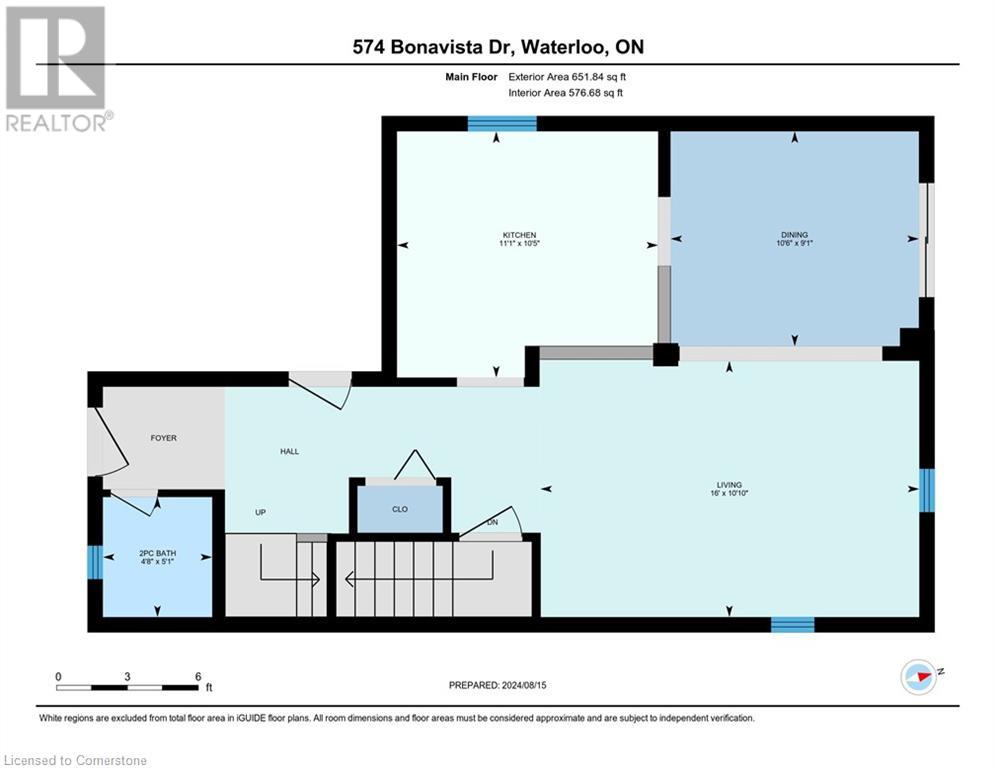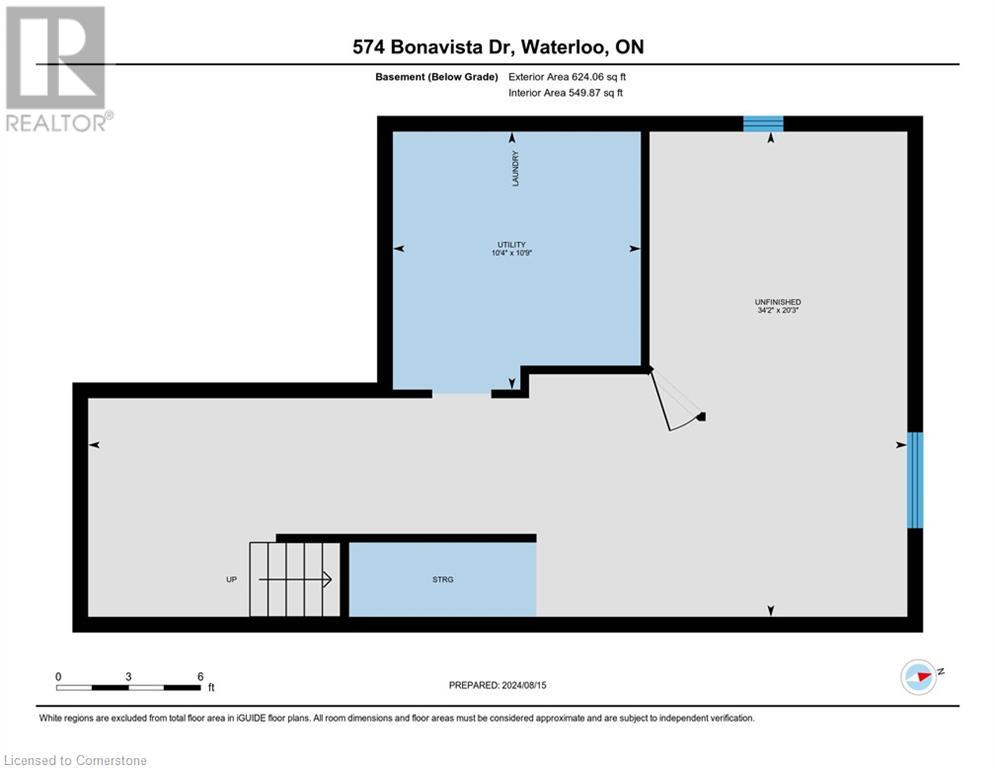3 Bedroom
2 Bathroom
1521 sqft
2 Level
Central Air Conditioning
Forced Air
$729,900
Welcome to 574 Bonavista Drive - affordable detached home in desirable, family friendly Eastbridge! The main floor features an open concept layout. Note the elevated deck which backs on to greenspace. No backyard neighbours! Convenient two piece bathroom. Note access from inside to garage. Second floor features three generously sized bedrooms and four piece bath. Unspoiled basement with some framing done awaits your touches. Recent updates include luxury vinyl plank thoughout main and second floors! Note new countertop/back splash This home is a three mnute walk to St. Luke's and Lester B Pearson - two of the best schools in Region. Pathway at end of Street to access Trail network along Grand River. Great proximity to RIM Park - ice pads, gyms, golf, City programming and so much more. This is a great home at a great price. Let's schedule a viewing - today! (id:34792)
Property Details
|
MLS® Number
|
40614814 |
|
Property Type
|
Single Family |
|
Amenities Near By
|
Schools |
|
Equipment Type
|
Water Heater |
|
Features
|
Conservation/green Belt |
|
Parking Space Total
|
2 |
|
Rental Equipment Type
|
Water Heater |
Building
|
Bathroom Total
|
2 |
|
Bedrooms Above Ground
|
3 |
|
Bedrooms Total
|
3 |
|
Appliances
|
Dryer, Refrigerator, Stove, Water Meter, Washer |
|
Architectural Style
|
2 Level |
|
Basement Development
|
Unfinished |
|
Basement Type
|
Full (unfinished) |
|
Constructed Date
|
1996 |
|
Construction Style Attachment
|
Detached |
|
Cooling Type
|
Central Air Conditioning |
|
Exterior Finish
|
Brick Veneer |
|
Half Bath Total
|
1 |
|
Heating Fuel
|
Natural Gas |
|
Heating Type
|
Forced Air |
|
Stories Total
|
2 |
|
Size Interior
|
1521 Sqft |
|
Type
|
House |
|
Utility Water
|
Municipal Water |
Parking
Land
|
Access Type
|
Road Access |
|
Acreage
|
No |
|
Land Amenities
|
Schools |
|
Sewer
|
Municipal Sewage System |
|
Size Depth
|
112 Ft |
|
Size Frontage
|
30 Ft |
|
Size Total Text
|
Under 1/2 Acre |
|
Zoning Description
|
R4 |
Rooms
| Level |
Type |
Length |
Width |
Dimensions |
|
Second Level |
Bedroom |
|
|
10'4'' x 12'5'' |
|
Second Level |
Bedroom |
|
|
10'6'' x 15'5'' |
|
Second Level |
Primary Bedroom |
|
|
21'3'' x 15'8'' |
|
Second Level |
4pc Bathroom |
|
|
10'6'' x 4'11'' |
|
Basement |
Utility Room |
|
|
10'9'' x 10'4'' |
|
Basement |
Other |
|
|
20'3'' x 34'2'' |
|
Main Level |
Dining Room |
|
|
9'1'' x 10'6'' |
|
Main Level |
Living Room |
|
|
10'10'' x 16'0'' |
|
Main Level |
Kitchen |
|
|
10'5'' x 11'1'' |
|
Main Level |
2pc Bathroom |
|
|
5'1'' x 4'8'' |
https://www.realtor.ca/real-estate/27297176/574-bonavista-drive-waterloo


