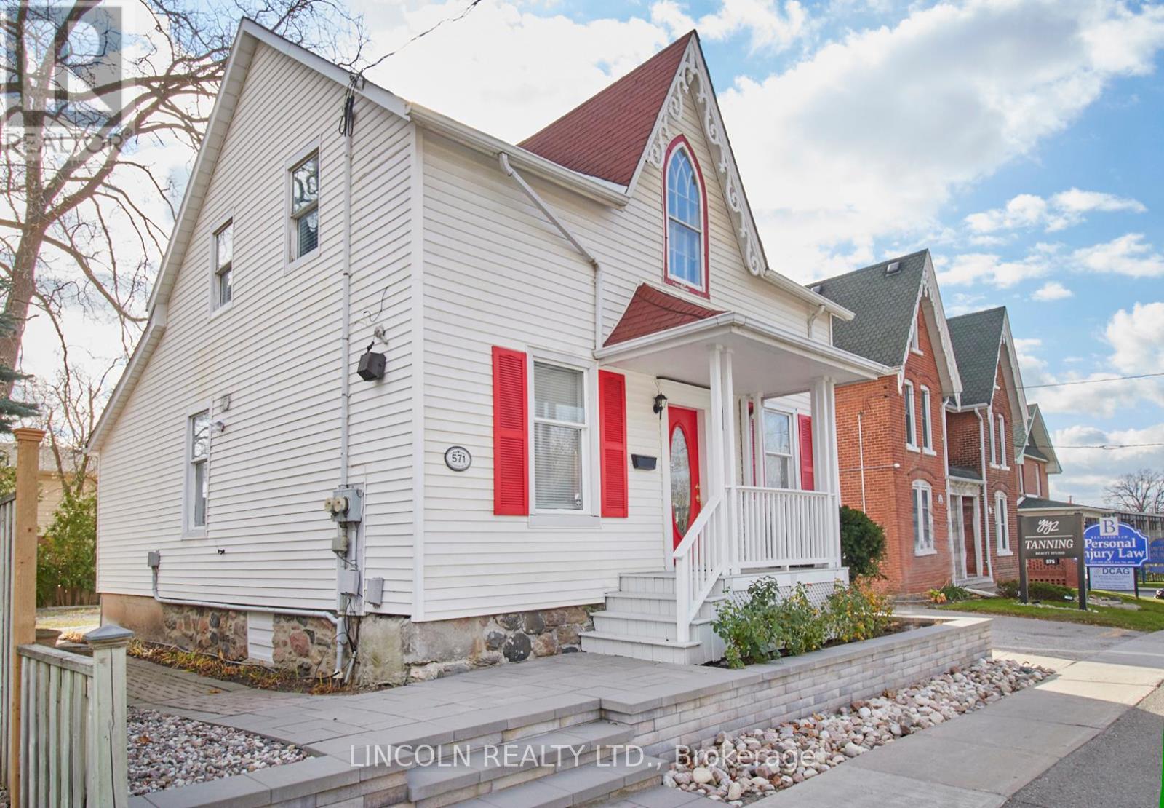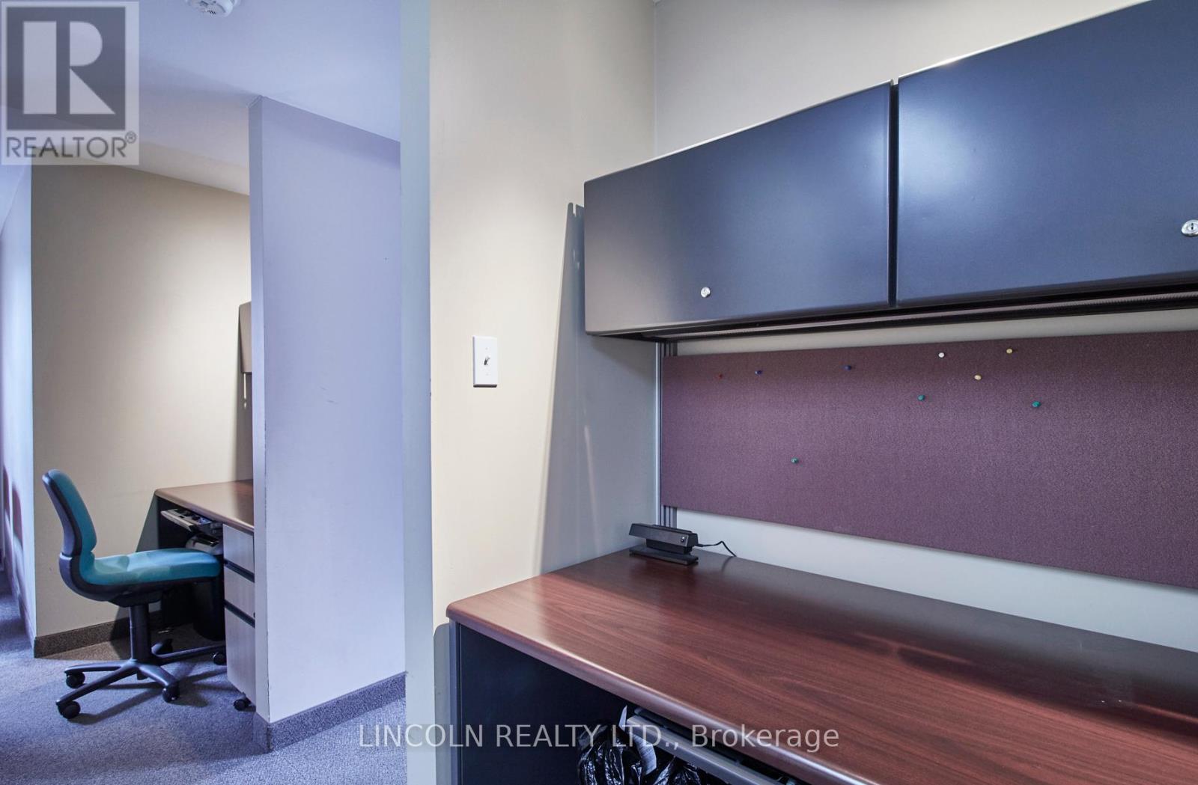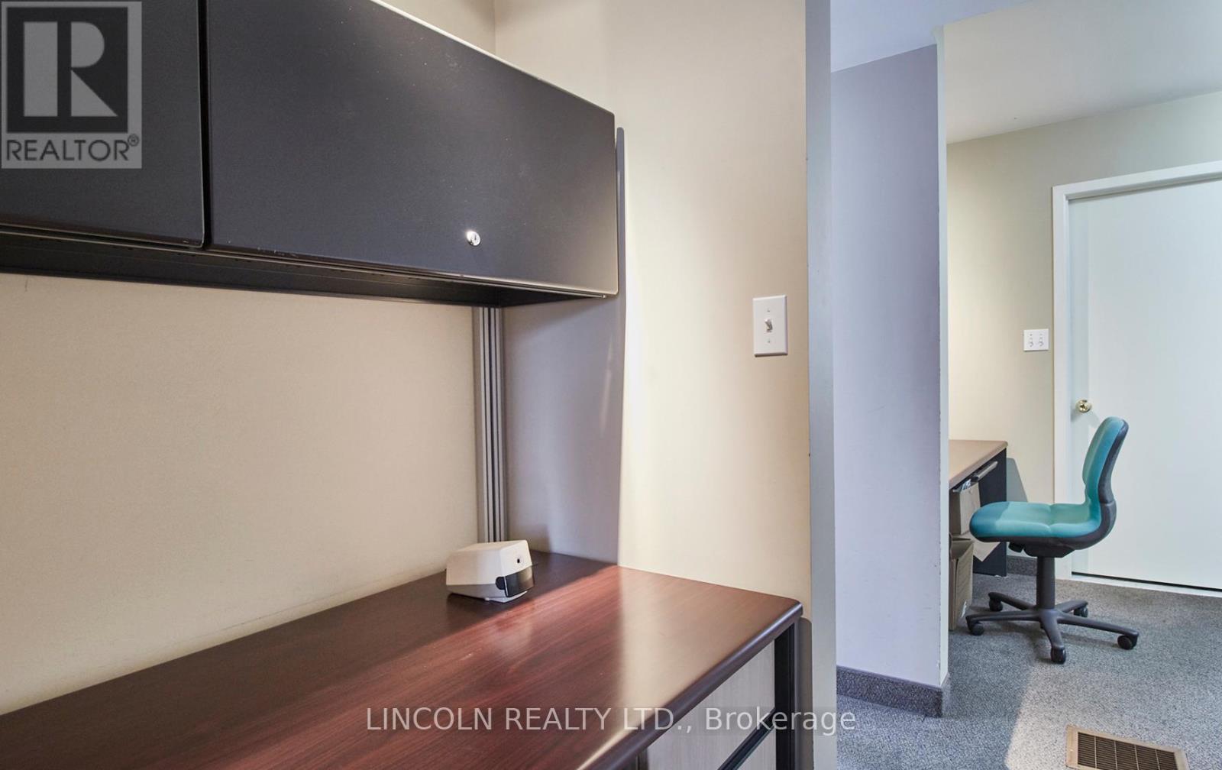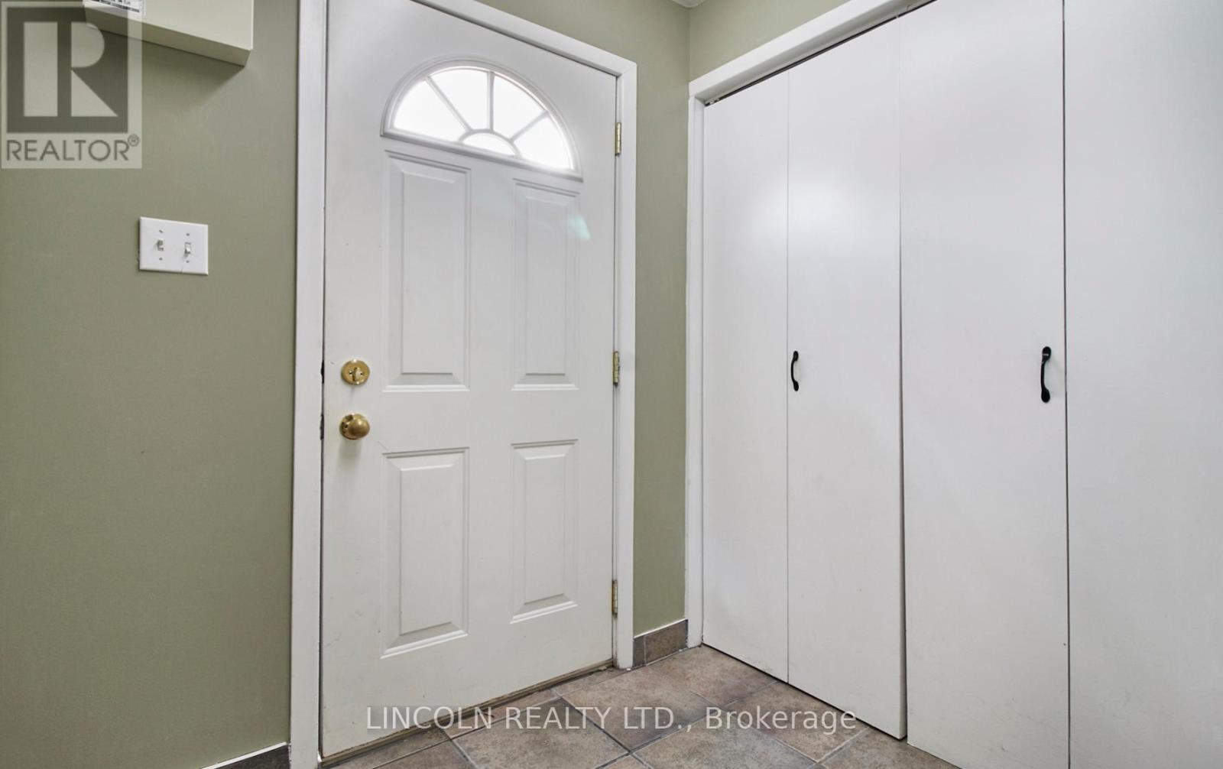6 Bedroom
2 Bathroom
Central Air Conditioning
Forced Air
$1,299,900
Imagine the Convenience of Living Upstairs While Running Your Business Below. This versatile building offers numerous possibilities for both residential and commercial use. The upper level features a freshly painted, two-bedroom apartment with a newly updated kitchen and an open-concept living space, highlighted by vaulted ceilings. The main floor was previously configured as a business space with four office, a reception area, a bathroom, and a kitchen ideal for various professional uses. The mixed-use zoning allows for a wide range of opportunities. Key Features: Total of 6 bedrooms (including the offices on the main floor)1.5 bathrooms, 2 kitchens, Un-finished basement. See attached floor plans for further details. Combined with Commercial E9376219. (id:34792)
Property Details
|
MLS® Number
|
E10421831 |
|
Property Type
|
Retail |
|
Community Name
|
Central West |
|
Parking Space Total
|
5 |
Building
|
Bathroom Total
|
2 |
|
Bedrooms Above Ground
|
6 |
|
Bedrooms Total
|
6 |
|
Amenities
|
Separate Electricity Meters |
|
Basement Type
|
Full |
|
Cooling Type
|
Central Air Conditioning |
|
Exterior Finish
|
Vinyl Siding |
|
Foundation Type
|
Stone |
|
Half Bath Total
|
1 |
|
Heating Fuel
|
Natural Gas |
|
Heating Type
|
Forced Air |
|
Stories Total
|
2 |
|
Type
|
Residential Commercial Mix |
|
Utility Water
|
Municipal Water |
Land
|
Acreage
|
No |
|
Size Depth
|
93 Ft ,2 In |
|
Size Frontage
|
54 Ft |
|
Size Irregular
|
54 X 93.2 Ft |
|
Size Total Text
|
54 X 93.2 Ft |
Rooms
| Level |
Type |
Length |
Width |
Dimensions |
|
Second Level |
Kitchen |
|
|
2.63 x 2.31 |
|
Second Level |
Bathroom |
|
|
2.34 x 1.52 |
|
Second Level |
Primary Bedroom |
|
|
3.75 x 2.82 |
|
Second Level |
Bedroom 5 |
|
|
3.53 x 2.82 |
|
Second Level |
Living Room |
|
|
5.93 x 4.34 |
|
Main Level |
Living Room |
|
|
3.58 x 2.78 |
|
Main Level |
Foyer |
|
|
1.26 x 2.47 |
|
Main Level |
Bedroom |
|
|
3.43 x 3.67 |
|
Main Level |
Bedroom 2 |
|
|
3.75 x 4.67 |
|
Main Level |
Bedroom 3 |
|
|
2.43 x 3.32 |
|
Main Level |
Bedroom 4 |
|
|
2.46 x 3.74 |
|
Main Level |
Kitchen |
|
|
1.54 x 2.25 |
Utilities
|
Cable
|
Installed |
|
Sewer
|
Installed |
https://www.realtor.ca/real-estate/27645495/571-kingston-road-w-ajax-central-west-central-west










































