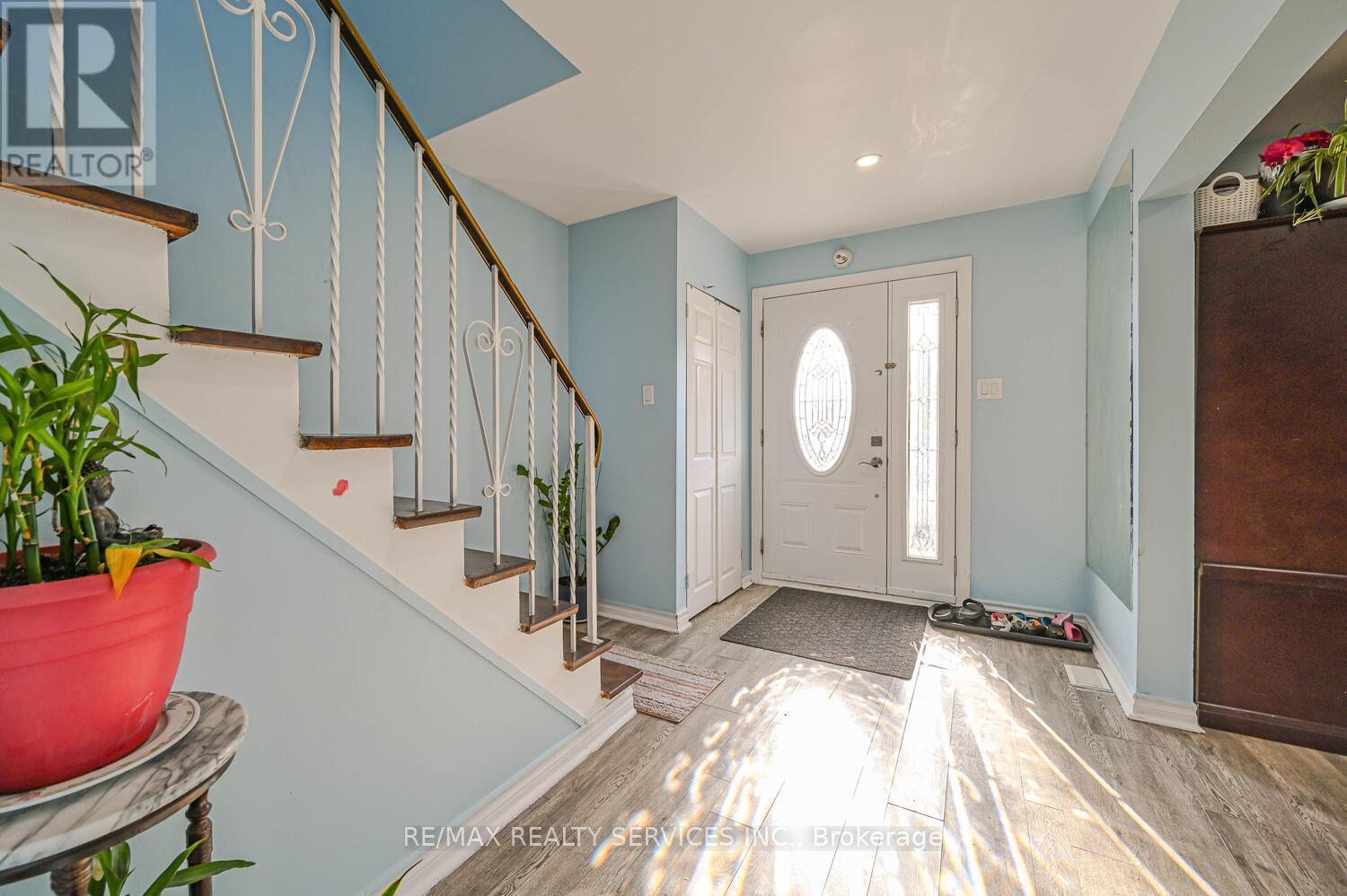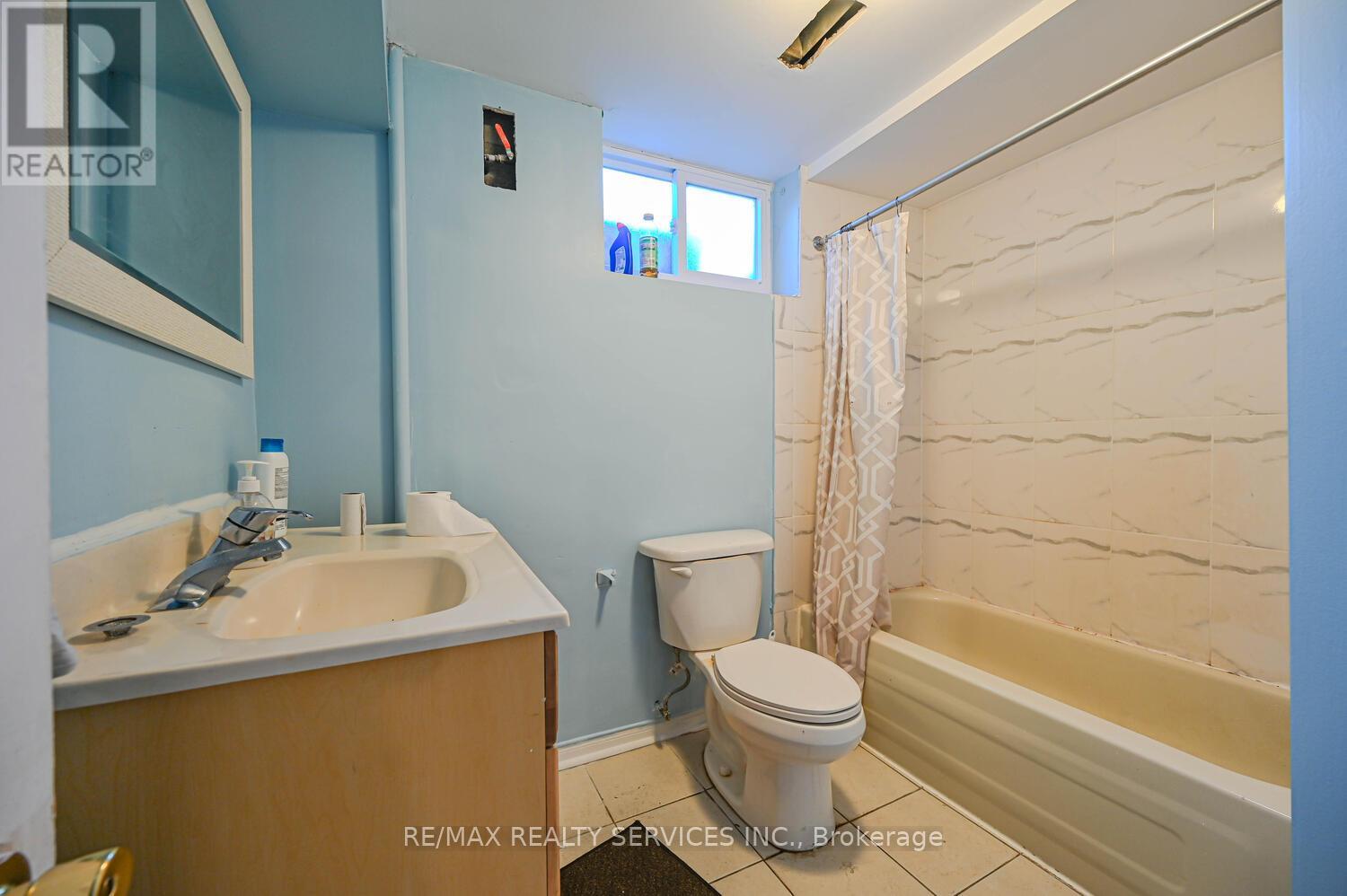6 Bedroom
4 Bathroom
Central Air Conditioning
Forced Air
$899,900
Welcome to this spacious semi-detached home featuring four bedrooms and three bathrooms, perfect for families seeking comfort and versatility. The main floor boasts an inviting layout, with a bright living area that flows seamlessly into the dining space. The well-appointed kitchen is showcasing stainless steel appliances, a stylish backsplash, and elegant quartz countertops, making it ideal for family meals and entertaining. Upstairs, you'll find four generously sized bedrooms, including a master suite with an ensuite bathroom, providing a private retreat. The additional bedrooms are perfect for children, guests, or a home office. The finished basement adds even more value to this home, featuring two bedrooms with a separate entrance ideal for potential rental income or an in-law suite. The basement also includes a cozy living area and a full bathroom, providing privacy and convenience. Freshly painted throughout, this home is move-in ready. Enjoy the outdoors in the backyard, which offers plenty of space for gardening, play, or relaxing. Situated in a friendly neighborhood, close to schools, parks, and amenities, this home is a wonderful place to live. Don't miss out on this incredible opportunity for End Users and Investors! (id:34792)
Property Details
|
MLS® Number
|
W9507251 |
|
Property Type
|
Single Family |
|
Community Name
|
Brampton East |
|
Amenities Near By
|
Park, Public Transit, Schools |
|
Parking Space Total
|
4 |
Building
|
Bathroom Total
|
4 |
|
Bedrooms Above Ground
|
4 |
|
Bedrooms Below Ground
|
2 |
|
Bedrooms Total
|
6 |
|
Appliances
|
Water Heater, Water Meter, Dishwasher, Dryer, Refrigerator, Stove, Washer, Window Coverings |
|
Basement Features
|
Separate Entrance |
|
Basement Type
|
N/a |
|
Construction Style Attachment
|
Semi-detached |
|
Cooling Type
|
Central Air Conditioning |
|
Exterior Finish
|
Aluminum Siding, Brick |
|
Flooring Type
|
Ceramic, Laminate, Carpeted |
|
Foundation Type
|
Concrete |
|
Half Bath Total
|
1 |
|
Heating Fuel
|
Natural Gas |
|
Heating Type
|
Forced Air |
|
Stories Total
|
2 |
|
Type
|
House |
|
Utility Water
|
Municipal Water |
Land
|
Acreage
|
No |
|
Fence Type
|
Fenced Yard |
|
Land Amenities
|
Park, Public Transit, Schools |
|
Sewer
|
Sanitary Sewer |
|
Size Depth
|
108 Ft |
|
Size Frontage
|
33 Ft ,7 In |
|
Size Irregular
|
33.62 X 108 Ft ; Irregular |
|
Size Total Text
|
33.62 X 108 Ft ; Irregular |
|
Zoning Description
|
Residential |
Rooms
| Level |
Type |
Length |
Width |
Dimensions |
|
Second Level |
Primary Bedroom |
5.45 m |
3.24 m |
5.45 m x 3.24 m |
|
Second Level |
Bedroom 2 |
4.15 m |
2.52 m |
4.15 m x 2.52 m |
|
Second Level |
Bedroom 3 |
2.9 m |
2.56 m |
2.9 m x 2.56 m |
|
Second Level |
Bedroom 4 |
2.92 m |
2.8 m |
2.92 m x 2.8 m |
|
Basement |
Kitchen |
2.92 m |
2.6 m |
2.92 m x 2.6 m |
|
Basement |
Bedroom 2 |
2.92 m |
2.8 m |
2.92 m x 2.8 m |
|
Ground Level |
Eating Area |
3.41 m |
2.76 m |
3.41 m x 2.76 m |
|
Ground Level |
Kitchen |
2.97 m |
2.74 m |
2.97 m x 2.74 m |
|
Ground Level |
Dining Room |
7.27 m |
3.35 m |
7.27 m x 3.35 m |
|
Ground Level |
Living Room |
7.27 m |
3.35 m |
7.27 m x 3.35 m |
https://www.realtor.ca/real-estate/27572393/57-wilton-drive-brampton-brampton-east-brampton-east







































