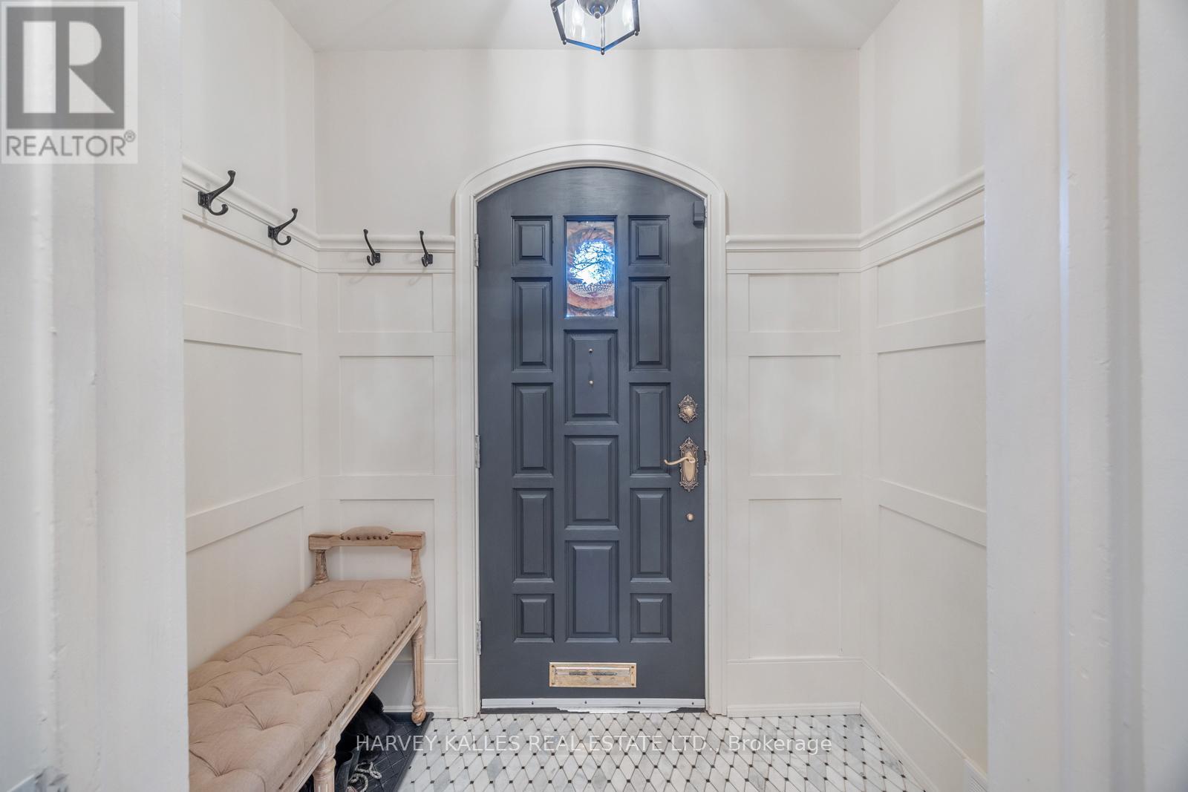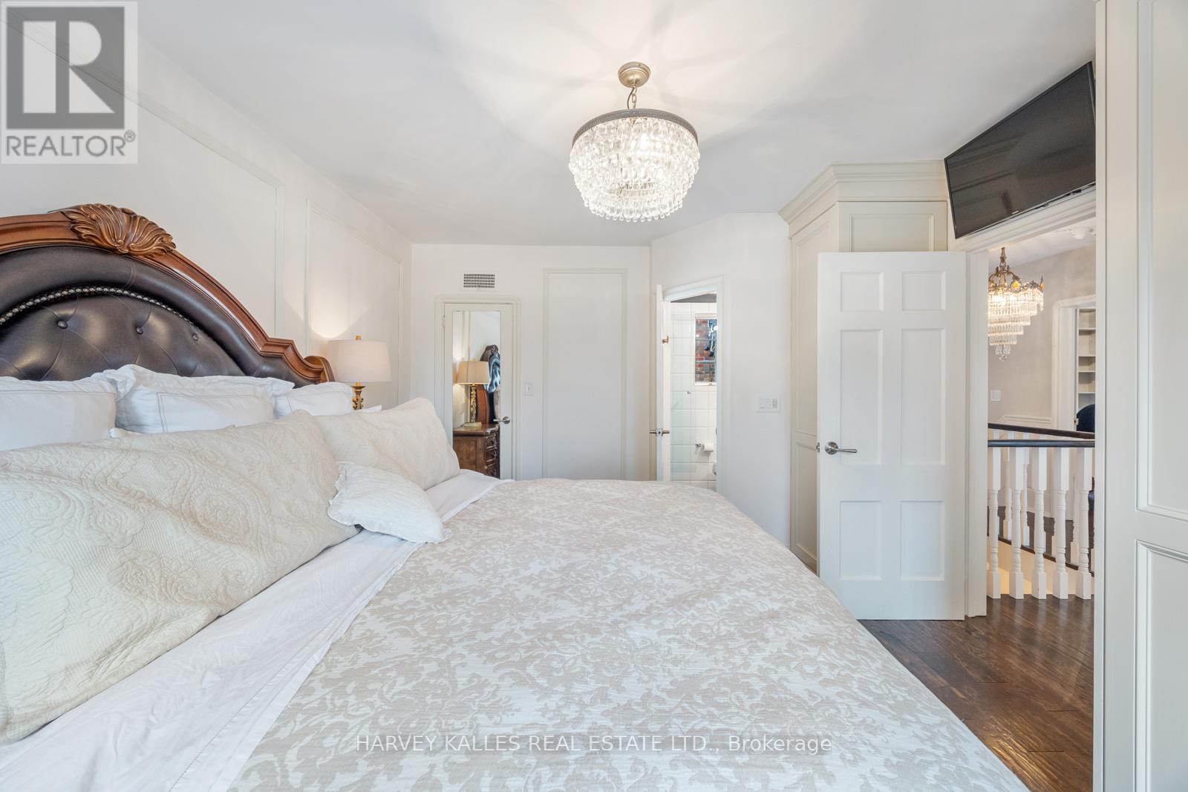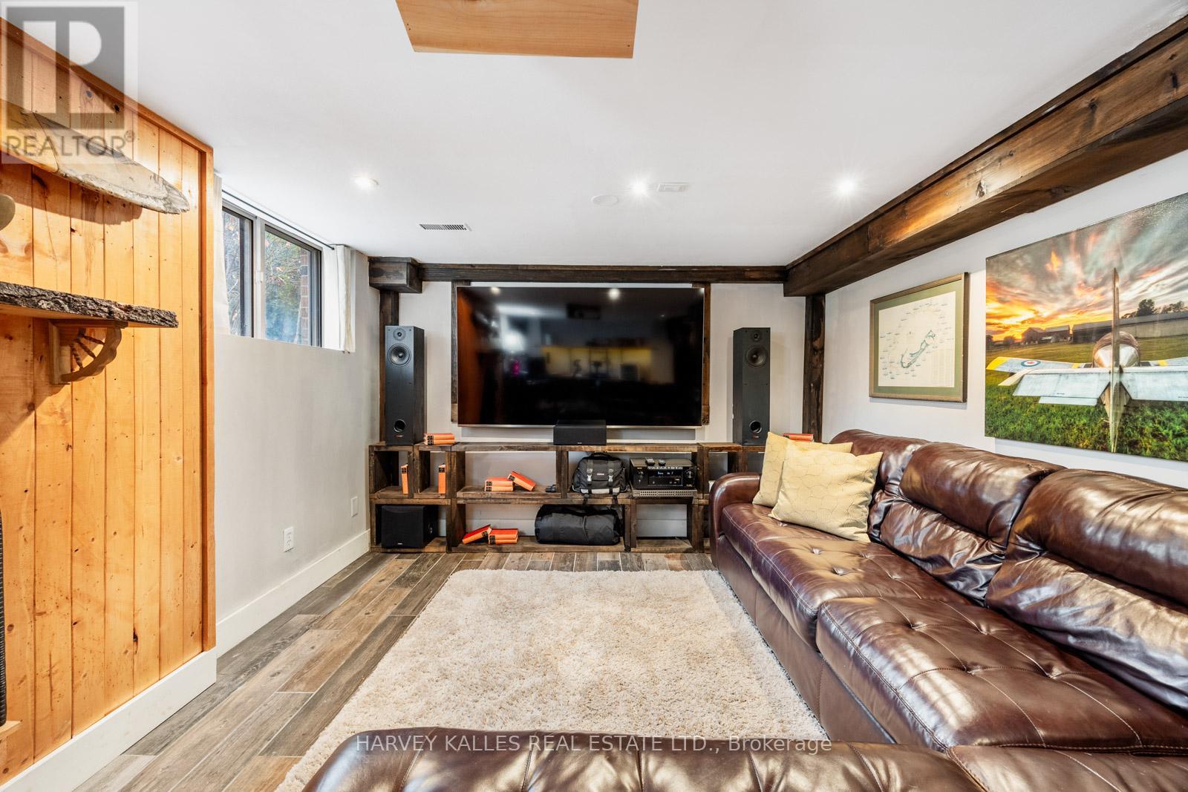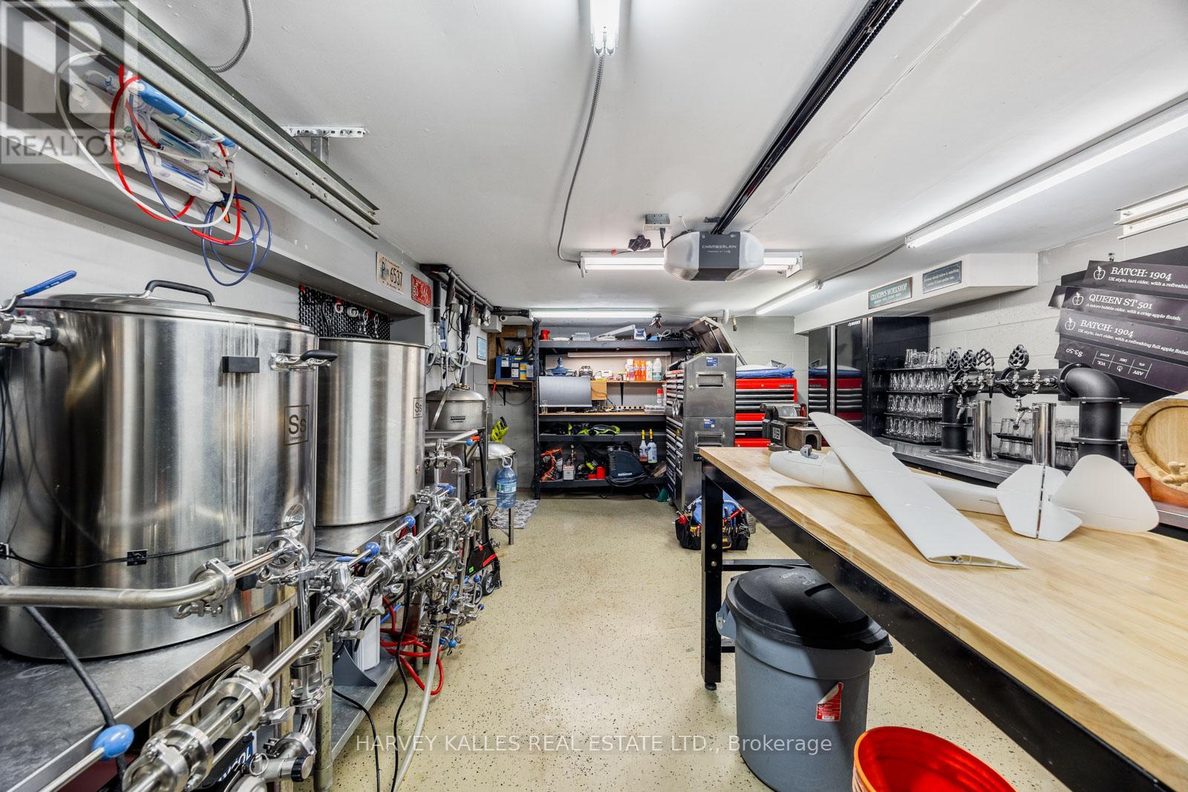4 Bedroom
4 Bathroom
Fireplace
Inground Pool
Central Air Conditioning
Forced Air
$2,795,000
Classic Elegance in Forest Hill Upper Village. Nestled in one of Torontos most sought-after neighborhoods, Forest Hill Upper Village, meticulously maintained & recently renovated home offers timeless charm w/ modern comforts. Situated on a premium corner lot, the property boasts expansive outdoor space that enhances both privacy & usability, making it an exceptional opportunity. Step inside beyond the marble flr entryway & experience a free-flowing, open-concept main flr design with hardwood flrs thru out that seamlessly connects living, dining, & kitchen spaces, creating the perfect environment for family living & entertaining. The custom kitchen, a chefs delight, feat top-of-the-line appliances, exquisite finishes, & a private terrace that opens onto an additional side yard. The outdoor amenities are nothing short of spectacular. A beautifully landscaped backyard is highlighted by a stunning saltwater pool, plenty of lounge & dining space under a lilac tree-lined pergola, surrounded by accent lighting, multi-zone audio, an irrigation system, & newer fence that provides both privacy & style. This outdoor haven is perfect for entertaining or simply enjoying tranquil evenings at home. This property has been lovingly cared for by its current owners & features numerous upgrades thru out, incl a camera security system, Wink smart home control system, central vac, gym &/or additional bedroom & a fully equipped wine cellar in the finished bsmnt. The bsmnt also includes a walkout, offering versatile use of space & easy access to the outdoors. A garage workshop adds further functionality & could be converted into additional living space if desired. Located within walking distance of the Eglinton subway, beltline trail, & some of Torontos most prestigious schools, this home offers unparalleled convenience. (id:34792)
Property Details
|
MLS® Number
|
C10929319 |
|
Property Type
|
Single Family |
|
Community Name
|
Forest Hill North |
|
Amenities Near By
|
Park, Public Transit, Schools |
|
Features
|
Ravine |
|
Parking Space Total
|
3 |
|
Pool Type
|
Inground Pool |
Building
|
Bathroom Total
|
4 |
|
Bedrooms Above Ground
|
3 |
|
Bedrooms Below Ground
|
1 |
|
Bedrooms Total
|
4 |
|
Appliances
|
Central Vacuum, Dryer, Microwave, Refrigerator, Stove, Washer |
|
Basement Development
|
Finished |
|
Basement Features
|
Walk Out |
|
Basement Type
|
N/a (finished) |
|
Construction Style Attachment
|
Detached |
|
Cooling Type
|
Central Air Conditioning |
|
Exterior Finish
|
Brick |
|
Fireplace Present
|
Yes |
|
Flooring Type
|
Hardwood |
|
Half Bath Total
|
1 |
|
Heating Fuel
|
Natural Gas |
|
Heating Type
|
Forced Air |
|
Stories Total
|
2 |
|
Type
|
House |
|
Utility Water
|
Municipal Water |
Parking
Land
|
Acreage
|
No |
|
Land Amenities
|
Park, Public Transit, Schools |
|
Sewer
|
Sanitary Sewer |
|
Size Depth
|
40 Ft |
|
Size Frontage
|
100 Ft |
|
Size Irregular
|
100 X 40 Ft |
|
Size Total Text
|
100 X 40 Ft |
Rooms
| Level |
Type |
Length |
Width |
Dimensions |
|
Second Level |
Primary Bedroom |
3.66 m |
4.67 m |
3.66 m x 4.67 m |
|
Second Level |
Bedroom 2 |
3.12 m |
3.48 m |
3.12 m x 3.48 m |
|
Second Level |
Bedroom 3 |
2.84 m |
3.23 m |
2.84 m x 3.23 m |
|
Lower Level |
Laundry Room |
1.45 m |
2.84 m |
1.45 m x 2.84 m |
|
Lower Level |
Recreational, Games Room |
3.81 m |
5.74 m |
3.81 m x 5.74 m |
|
Lower Level |
Bedroom |
3.18 m |
3.23 m |
3.18 m x 3.23 m |
|
Main Level |
Foyer |
1.09 m |
2.24 m |
1.09 m x 2.24 m |
|
Main Level |
Living Room |
13.3 m |
7.24 m |
13.3 m x 7.24 m |
|
Main Level |
Dining Room |
3.63 m |
5.74 m |
3.63 m x 5.74 m |
|
Main Level |
Kitchen |
3.4 m |
3.94 m |
3.4 m x 3.94 m |
|
Main Level |
Eating Area |
3.3 m |
4.24 m |
3.3 m x 4.24 m |
https://www.realtor.ca/real-estate/27683381/57-ridge-hill-drive-toronto-forest-hill-north-forest-hill-north










































