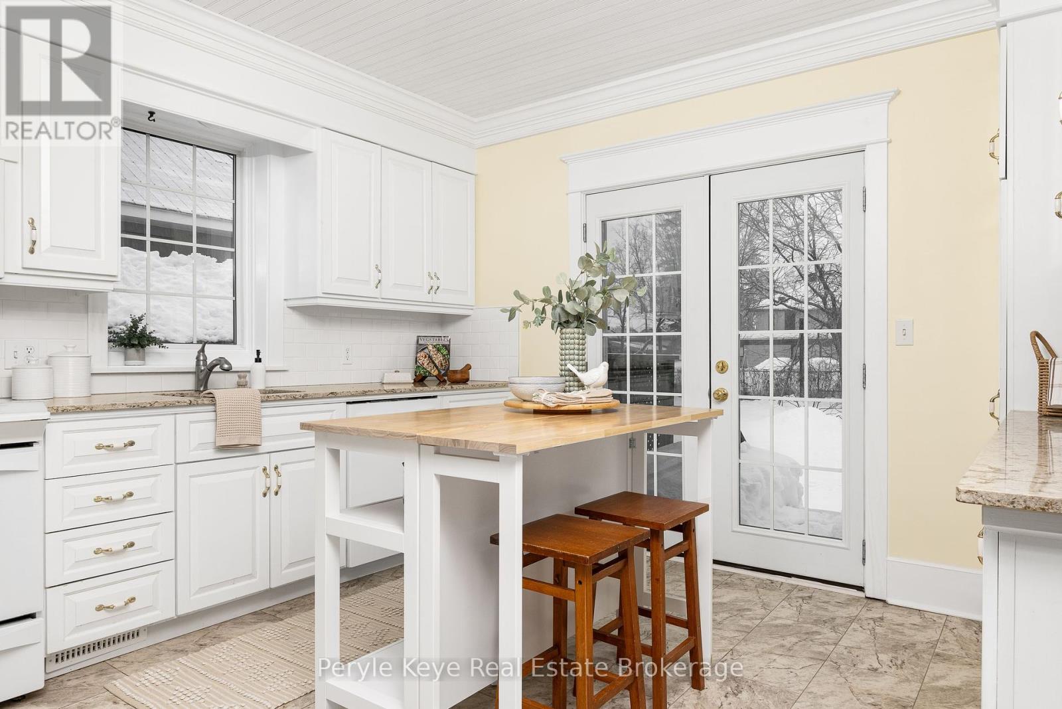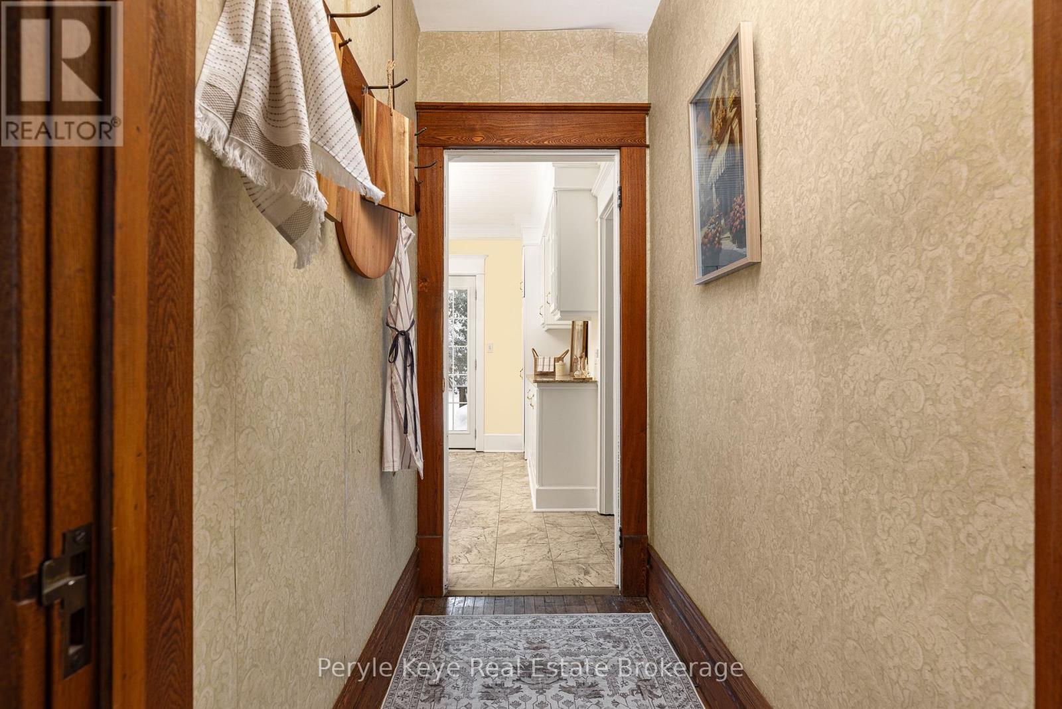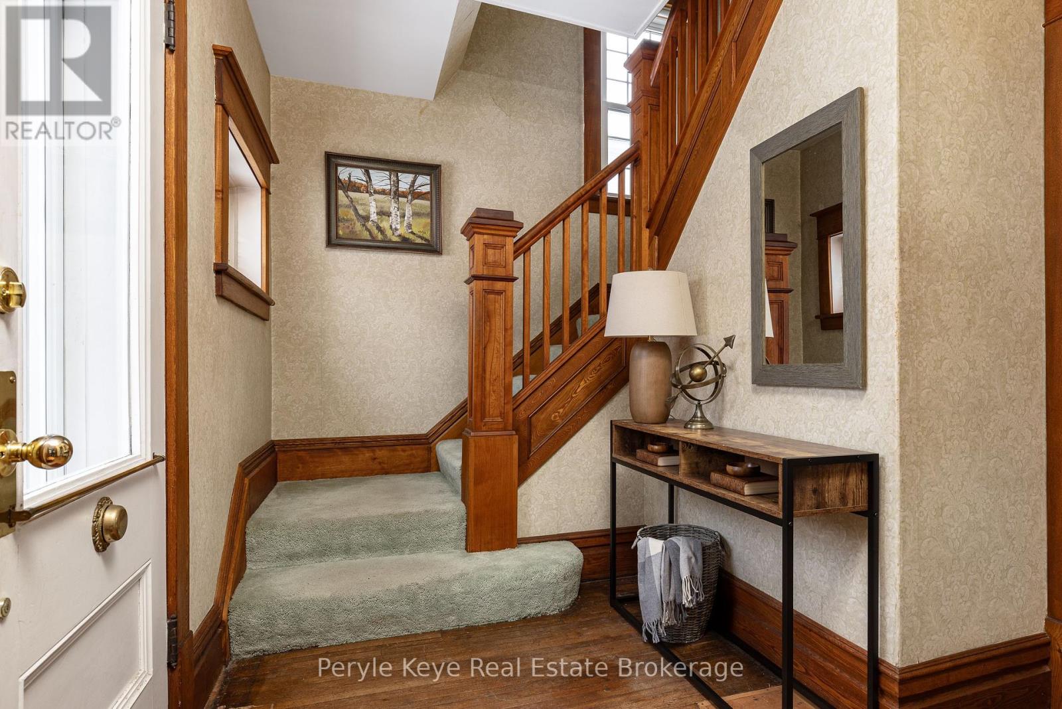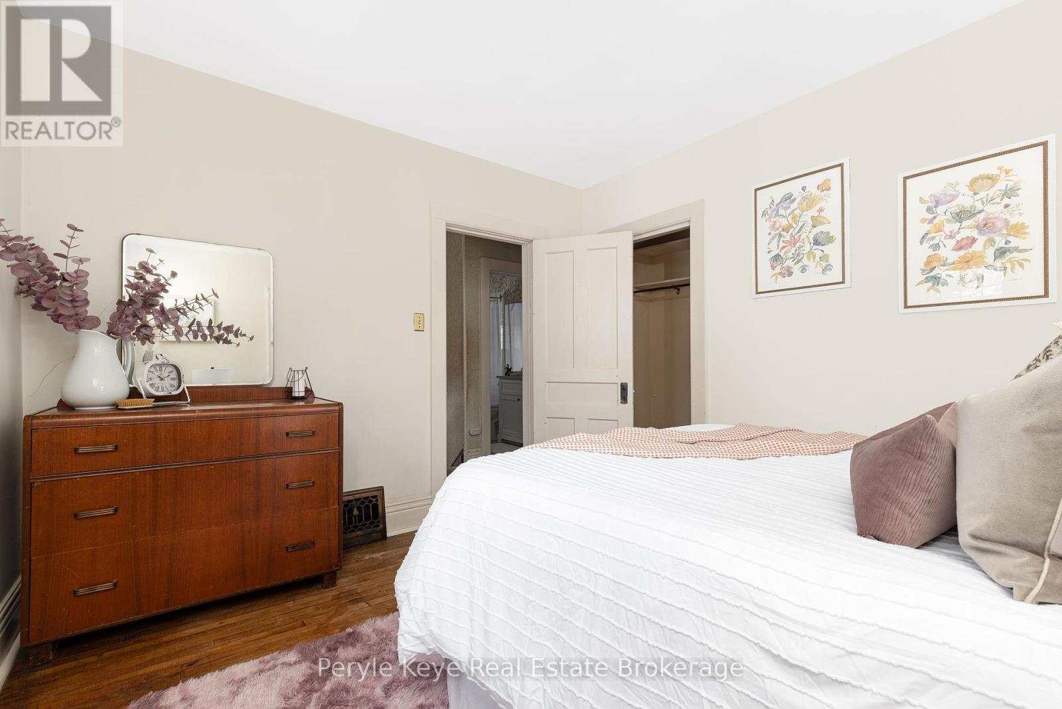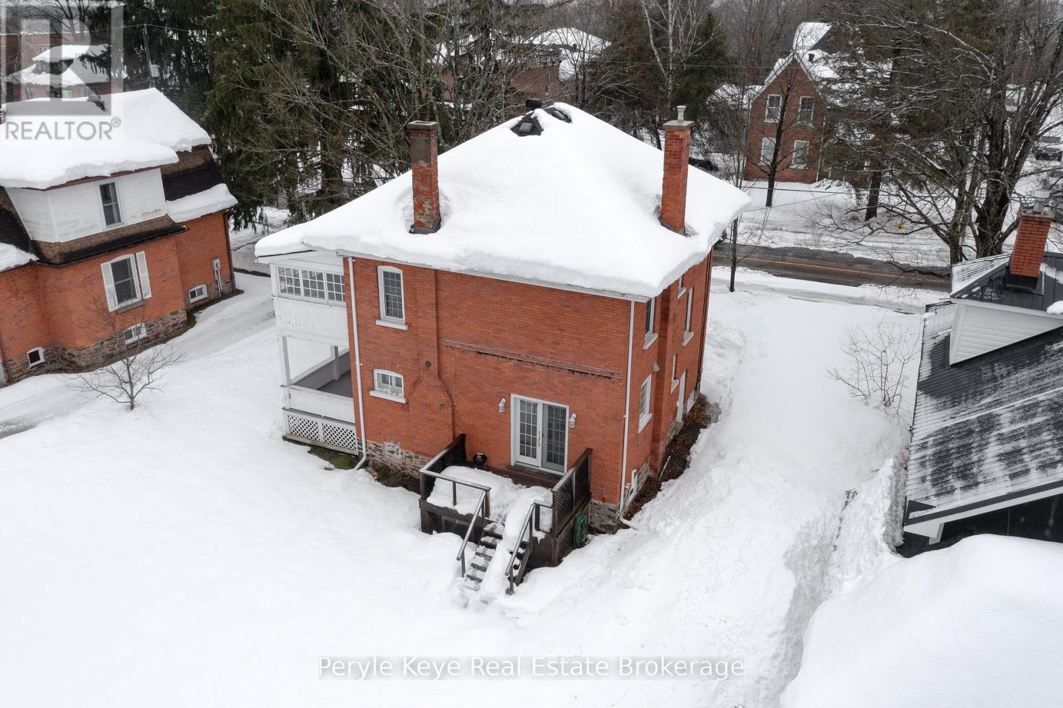3 Bedroom
1 Bathroom
Fireplace
Forced Air
$624,900
OPEN HOUSE! Friday, December 28th 4pm-6pm & Saturday December 29th 11am-1pm! There's something undeniably special about a home that has stood the test of time this--century-old beauty on McMurray Street is no exception. Located on one of the most sought-after streets in Bracebridge, this home combines history, charm, and a location that puts the best of downtown just steps from your door. Whether it's morning coffee at a local cafe, an afternoon stroll by the Muskoka River, or dinner at your favourite restaurant, the vibrant heart of Bracebridge is always within reach. Inside, original hardwood floors and intricate craftsmanship set the stage for a home filled with both character and possibility. Generously sized, sunlit rooms provide the perfect canvas to make your mark, while thoughtful details speak to a history of care and pride. With three bedrooms plus a nursery or office, there's room to grow, create, and settle into spaces that feel uniquely yours. One of the best highlights? The lot. Rarely does a property in town offer this much space to breathe. The expansive backyard offers room to grow and gather whether it's quiet mornings in the garden, dinners with friends on the deck, evenings unwinding in the hot tub, or the potential to expand and create something entirely your own. This property is ready to evolve with the life you envision. This is a space that grows with you, where every corner can become a place of joy and comfort. This home isn't just a place to live; it's a setting for the stories you'll create. With historic charm, modern convenience, and a location that perfectly balances privacy and proximity, it's more than a home it's an opportunity. Could 57 McMurray Street be where your next chapter begins? Step inside and see how it feels to come Home. (id:34792)
Property Details
|
MLS® Number
|
X11899270 |
|
Property Type
|
Single Family |
|
Parking Space Total
|
3 |
Building
|
Bathroom Total
|
1 |
|
Bedrooms Above Ground
|
3 |
|
Bedrooms Total
|
3 |
|
Appliances
|
Water Heater |
|
Basement Development
|
Unfinished |
|
Basement Type
|
N/a (unfinished) |
|
Construction Style Attachment
|
Detached |
|
Exterior Finish
|
Brick, Brick Facing |
|
Fireplace Present
|
Yes |
|
Fireplace Total
|
1 |
|
Foundation Type
|
Concrete, Stone |
|
Heating Fuel
|
Natural Gas |
|
Heating Type
|
Forced Air |
|
Stories Total
|
2 |
|
Type
|
House |
|
Utility Water
|
Municipal Water |
Land
|
Acreage
|
No |
|
Sewer
|
Sanitary Sewer |
|
Size Depth
|
159 Ft |
|
Size Frontage
|
66 Ft |
|
Size Irregular
|
66 X 159 Ft |
|
Size Total Text
|
66 X 159 Ft |
|
Zoning Description
|
R1 |
Rooms
| Level |
Type |
Length |
Width |
Dimensions |
|
Second Level |
Sunroom |
2.56 m |
4.62 m |
2.56 m x 4.62 m |
|
Second Level |
Bathroom |
2.43 m |
1.49 m |
2.43 m x 1.49 m |
|
Second Level |
Bedroom |
3.53 m |
3.22 m |
3.53 m x 3.22 m |
|
Second Level |
Bedroom 2 |
3.63 m |
3.27 m |
3.63 m x 3.27 m |
|
Second Level |
Den |
2.66 m |
1.54 m |
2.66 m x 1.54 m |
|
Second Level |
Primary Bedroom |
3.53 m |
3.65 m |
3.53 m x 3.65 m |
|
Main Level |
Dining Room |
3.53 m |
4.14 m |
3.53 m x 4.14 m |
|
Main Level |
Foyer |
2.61 m |
2.36 m |
2.61 m x 2.36 m |
|
Main Level |
Kitchen |
3.65 m |
3.32 m |
3.65 m x 3.32 m |
|
Main Level |
Laundry Room |
2.46 m |
1.54 m |
2.46 m x 1.54 m |
|
Main Level |
Living Room |
3.53 m |
3.5 m |
3.53 m x 3.5 m |
https://www.realtor.ca/real-estate/27751040/57-mcmurray-street-bracebridge





