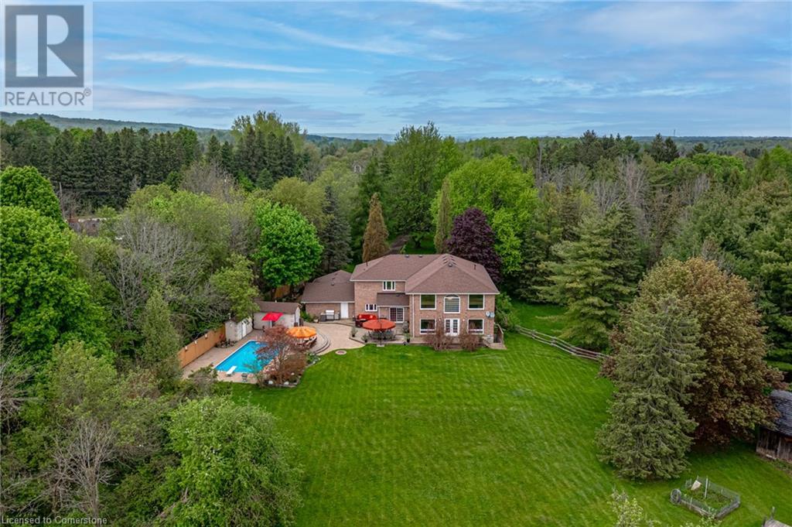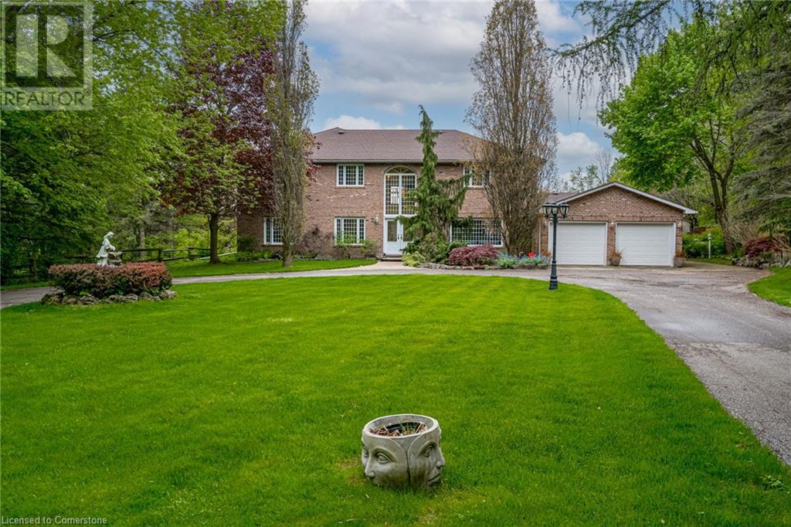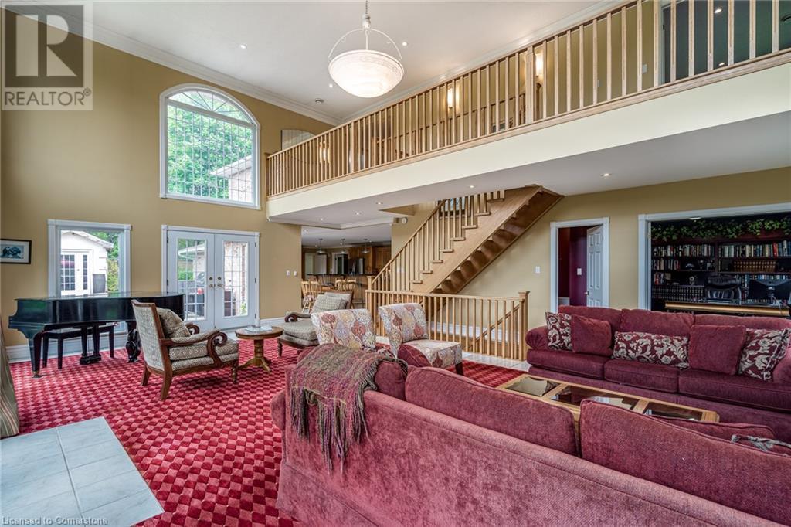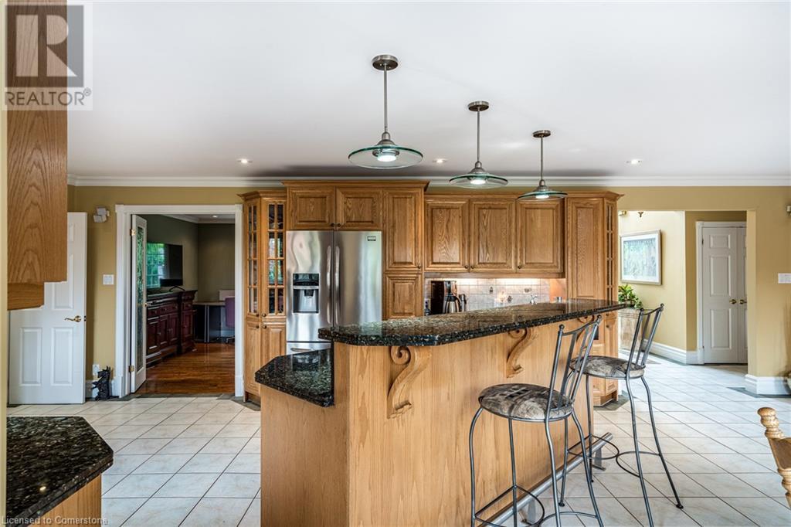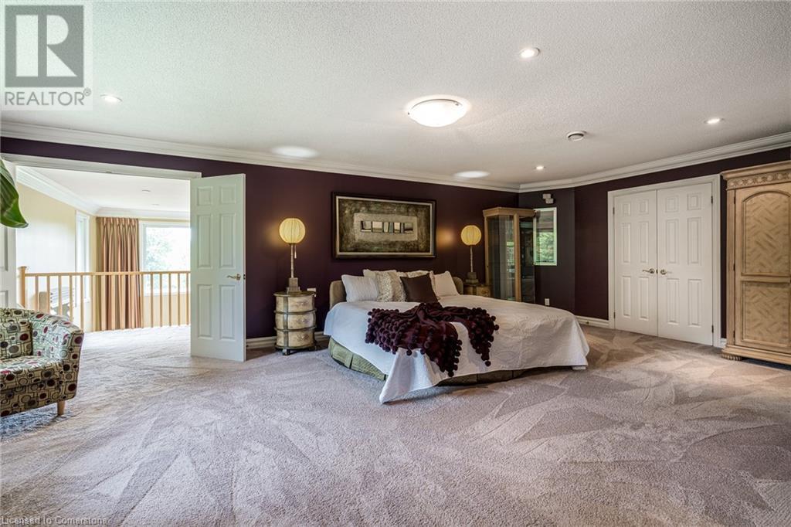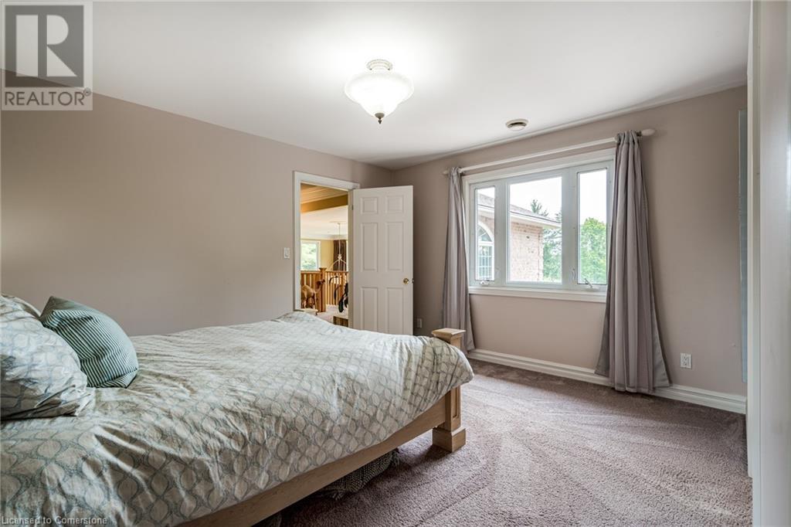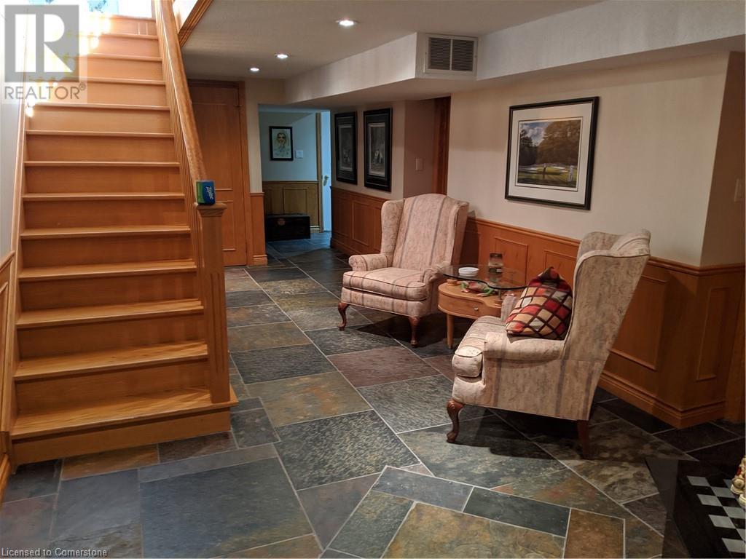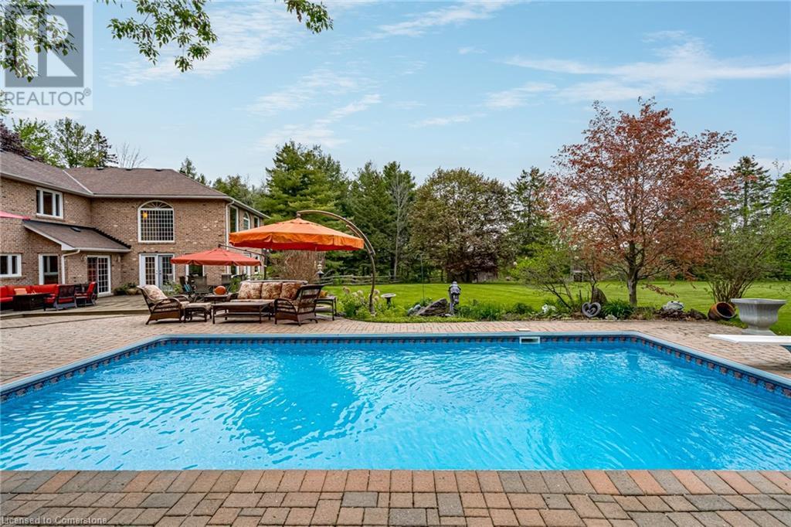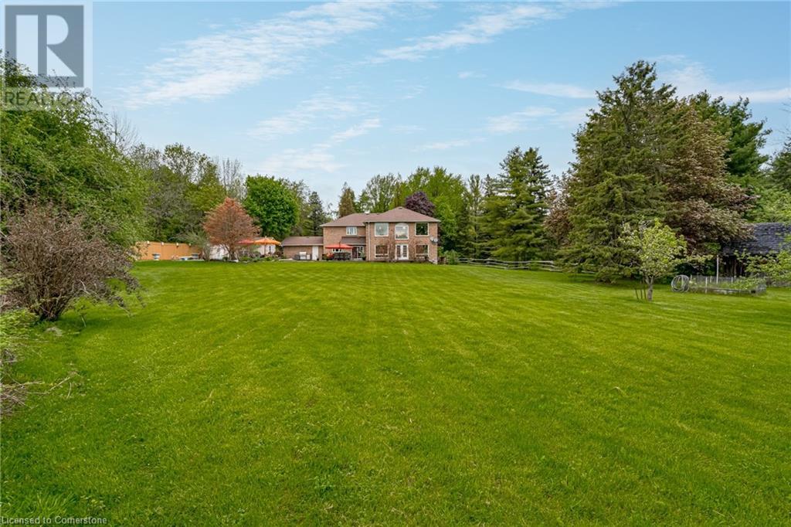4 Bedroom
6 Bathroom
6851 sqft
2 Level
Fireplace
Inground Pool
Central Air Conditioning
Forced Air
Acreage
$2,800,000
Nestled amid 1.88 acres of lush landscape this potentially multigenerational all brick house with attached 3 car garage must be seen to be appreciated. 18’ ceilings ensure the expansive great room is washed with daylight. The gourmet primary kitchen can accommodate a party of cooks. Four bedrooms in total, 3 with ensuite, one on the main level, are perfect for extended family living. The completely finished basement with walk up, kitchen, 2-piece bath, exercise and media rooms is filled with opportunities. Magnificent yard features an inground pool, cabana with 2-piece bath, extensive decking and patio, excellent for entertaining and family fun. Don’t miss this property. An idyllic rural location, surrounded by trees, nature, other estate homes and walking distance to the charming village of Cheltenham and picturesque Credit River. This is not the Kennedy Road you think it is! Extras: Private tree-lined drive, expansive lush yard with character barn and playhouse. Also on site are a pool operations house. Located adjacent to the Caledon Trailway. A short drive from the renowned Hill Academy, Terra Cotta and Belfountain. 30 minutes to Pearson. One hour from downtown Toronto. (id:34792)
Property Details
|
MLS® Number
|
40651994 |
|
Property Type
|
Single Family |
|
Amenities Near By
|
Airport, Golf Nearby |
|
Community Features
|
Quiet Area, Community Centre, School Bus |
|
Equipment Type
|
None |
|
Features
|
Conservation/green Belt, Paved Driveway, Trash Compactor, Country Residential, Automatic Garage Door Opener |
|
Parking Space Total
|
13 |
|
Pool Type
|
Inground Pool |
|
Rental Equipment Type
|
None |
|
Structure
|
Barn |
Building
|
Bathroom Total
|
6 |
|
Bedrooms Above Ground
|
4 |
|
Bedrooms Total
|
4 |
|
Appliances
|
Compactor, Dishwasher, Dryer, Refrigerator, Stove, Water Softener, Range - Gas, Microwave Built-in, Gas Stove(s), Wine Fridge, Garage Door Opener |
|
Architectural Style
|
2 Level |
|
Basement Development
|
Finished |
|
Basement Type
|
Full (finished) |
|
Constructed Date
|
1998 |
|
Construction Style Attachment
|
Detached |
|
Cooling Type
|
Central Air Conditioning |
|
Exterior Finish
|
Brick |
|
Fire Protection
|
Security System |
|
Fireplace Fuel
|
Propane |
|
Fireplace Present
|
Yes |
|
Fireplace Total
|
1 |
|
Fireplace Type
|
Other - See Remarks |
|
Foundation Type
|
Block |
|
Half Bath Total
|
2 |
|
Heating Fuel
|
Propane |
|
Heating Type
|
Forced Air |
|
Stories Total
|
2 |
|
Size Interior
|
6851 Sqft |
|
Type
|
House |
|
Utility Water
|
Drilled Well, Well |
Parking
Land
|
Access Type
|
Road Access |
|
Acreage
|
Yes |
|
Land Amenities
|
Airport, Golf Nearby |
|
Sewer
|
Septic System |
|
Size Depth
|
753 Ft |
|
Size Frontage
|
100 Ft |
|
Size Irregular
|
1.88 |
|
Size Total
|
1.88 Ac|1/2 - 1.99 Acres |
|
Size Total Text
|
1.88 Ac|1/2 - 1.99 Acres |
|
Zoning Description
|
Rr |
Rooms
| Level |
Type |
Length |
Width |
Dimensions |
|
Second Level |
4pc Bathroom |
|
|
8'5'' x 7'11'' |
|
Second Level |
Bedroom |
|
|
13'5'' x 11'9'' |
|
Second Level |
4pc Bathroom |
|
|
8'5'' x 6'8'' |
|
Second Level |
Bedroom |
|
|
13'5'' x 13'0'' |
|
Second Level |
5pc Bathroom |
|
|
17' x 16' |
|
Second Level |
Primary Bedroom |
|
|
24'6'' x 14'7'' |
|
Basement |
2pc Bathroom |
|
|
10'2'' x 3'3'' |
|
Basement |
Storage |
|
|
12'10'' x 5'6'' |
|
Basement |
Storage |
|
|
10'1'' x 8'9'' |
|
Basement |
Media |
|
|
20'6'' x 12'10'' |
|
Basement |
Kitchen |
|
|
7'7'' x 6'9'' |
|
Basement |
Exercise Room |
|
|
20'3'' x 9'11'' |
|
Basement |
Family Room |
|
|
40'0'' x 26'4'' |
|
Main Level |
2pc Bathroom |
|
|
9' x 6' |
|
Main Level |
3pc Bathroom |
|
|
13'5'' x 8'10'' |
|
Main Level |
Laundry Room |
|
|
12' x 7'7'' |
|
Main Level |
Office |
|
|
10'11'' x 8'1'' |
|
Main Level |
Office |
|
|
13'5'' x 10'7'' |
|
Main Level |
Bedroom |
|
|
14'3'' x 13'5'' |
|
Main Level |
Family Room |
|
|
20'0'' x 13'5'' |
|
Main Level |
Eat In Kitchen |
|
|
32'3'' x 18'2'' |
|
Main Level |
Great Room |
|
|
30'6'' x 22' |
Utilities
|
Cable
|
Available |
|
Electricity
|
Available |
|
Natural Gas
|
Available |
|
Telephone
|
Available |
https://www.realtor.ca/real-estate/27468600/57-kennedy-road-caledon



