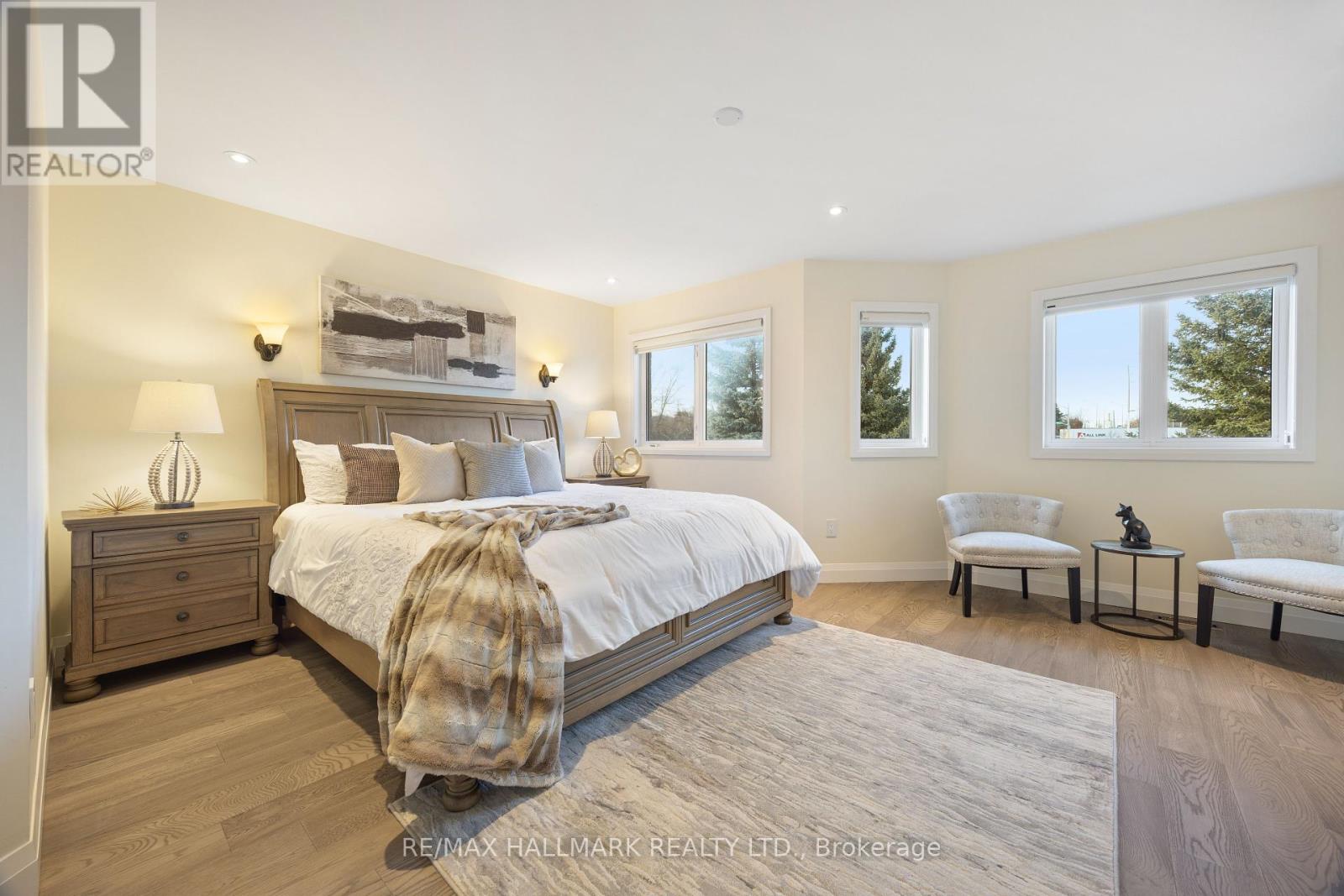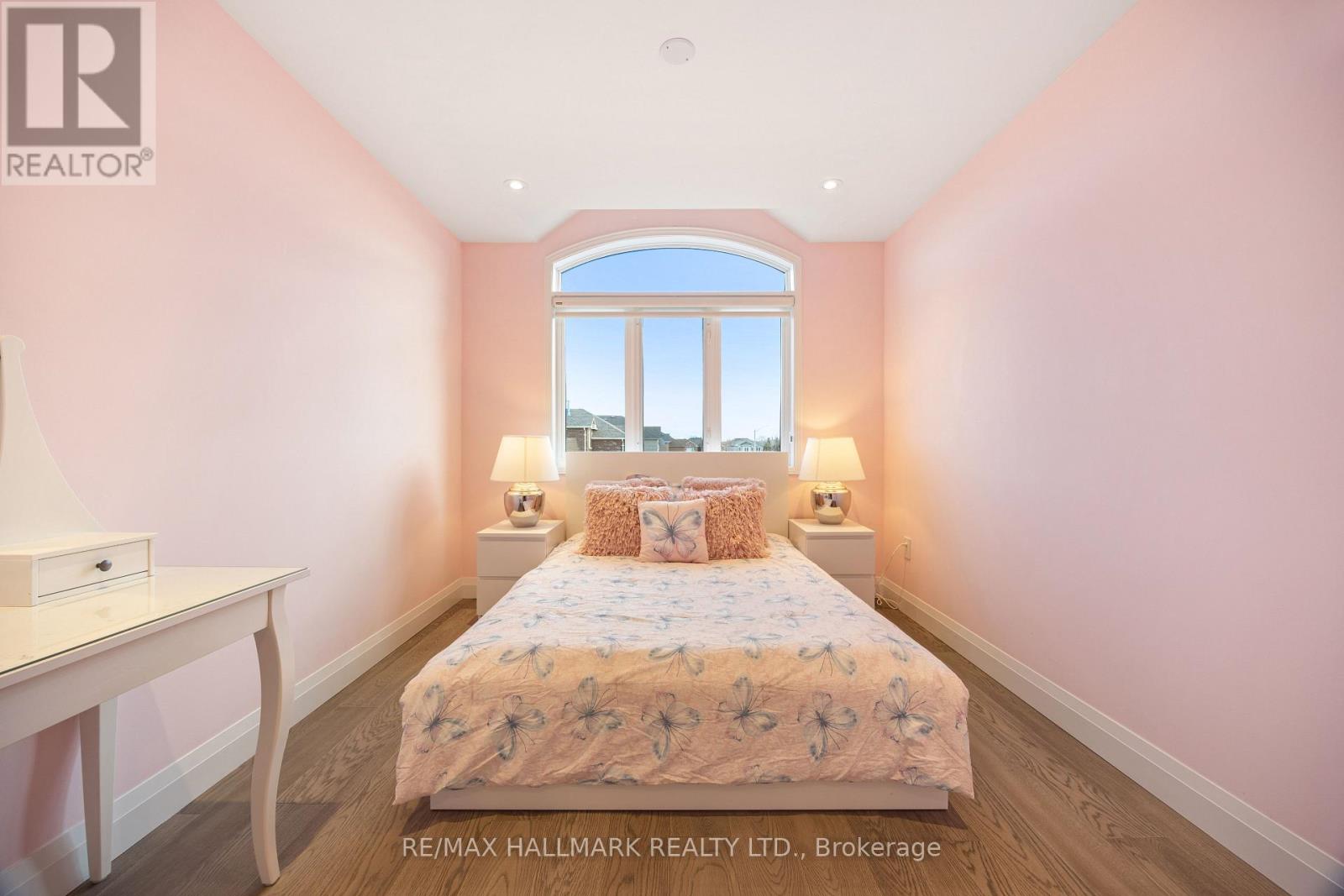57 Brightsview Drive Home For Sale Richmond Hill (Oak Ridges), Ontario L4E 3Z1
N10429292
Instantly Display All Photos
Complete this form to instantly display all photos and information. View as many properties as you wish.
$1,135,000
Welcome to this charming, meticulously maintained home in the heart of Oak Ridges. Set in a vibrant, well-connected neighborhood, this property offers a peaceful retreat surrounded by lush greenery and a serene gazebo, perfectly blending suburban tranquility with urban convenience. This professionally renovated home showcases all-new hardwood floors, pot lights, equipped with an electric vehicle charger, professionally designed kitchen featuring top-tier stainless steel appliances and quartz countertop, perfect for modern living and entertaining. Boasting three bright and spacious bedrooms and three stylishly updated bathrooms, filled with natural daylight, enhancing its open and inviting ambiance. This home is surrounded by unparalleled convenience and elegance such as Top-Ranking schools with IB Program, French Immersion and Special Programs, boutique shopping, fine dining, recreational facilities, State of art Oak Ridges Community Centre and The New King Township Recreation Centre , Lake Wilcox, scenic trails and serene waterfront parks. Appreciate the easy access to 400/404 major highways, King & Bloomington GO Station and public transit, seamlessly connecting you to surrounding areas ensuring a lifestyle of comfort, convenience, and sophistication. **** EXTRAS **** Outdoor Gazebo, Electric Vehicle Charger (id:34792)
Open House
This property has open houses!
12:00 pm
Ends at:2:00 pm
12:00 pm
Ends at:2:00 pm
Property Details
| MLS® Number | N10429292 |
| Property Type | Single Family |
| Community Name | Oak Ridges |
| Amenities Near By | Public Transit |
| Community Features | Community Centre |
| Features | Wooded Area, Carpet Free |
| Parking Space Total | 3 |
| Structure | Patio(s), Deck, Porch |
Building
| Bathroom Total | 3 |
| Bedrooms Above Ground | 3 |
| Bedrooms Total | 3 |
| Amenities | Fireplace(s) |
| Appliances | Garage Door Opener Remote(s), Central Vacuum, Dishwasher, Garage Door Opener, Microwave, Refrigerator, Stove, Window Coverings |
| Basement Development | Unfinished |
| Basement Type | N/a (unfinished) |
| Construction Style Attachment | Semi-detached |
| Cooling Type | Central Air Conditioning |
| Exterior Finish | Brick |
| Fireplace Present | Yes |
| Fireplace Total | 1 |
| Flooring Type | Hardwood |
| Foundation Type | Concrete, Block |
| Half Bath Total | 1 |
| Heating Fuel | Natural Gas |
| Heating Type | Forced Air |
| Stories Total | 2 |
| Type | House |
| Utility Water | Municipal Water |
Parking
| Garage |
Land
| Acreage | No |
| Fence Type | Fenced Yard |
| Land Amenities | Public Transit |
| Sewer | Sanitary Sewer |
| Size Depth | 115 Ft ,1 In |
| Size Frontage | 68 Ft ,11 In |
| Size Irregular | 68.97 X 115.12 Ft |
| Size Total Text | 68.97 X 115.12 Ft |
| Surface Water | Lake/pond |
Rooms
| Level | Type | Length | Width | Dimensions |
|---|---|---|---|---|
| Second Level | Primary Bedroom | 5.19 m | 7.08 m | 5.19 m x 7.08 m |
| Second Level | Bedroom 2 | 3.07 m | 4.41 m | 3.07 m x 4.41 m |
| Second Level | Bedroom 3 | 2.99 m | 5.42 m | 2.99 m x 5.42 m |
| Main Level | Living Room | 5.4 m | 5.98 m | 5.4 m x 5.98 m |
| Main Level | Dining Room | 5.4 m | 5.98 m | 5.4 m x 5.98 m |
| Main Level | Kitchen | 5.27 m | 7.85 m | 5.27 m x 7.85 m |
| Main Level | Family Room | 5.27 m | 7.85 m | 5.27 m x 7.85 m |
| Main Level | Eating Area | 5.27 m | 7.85 m | 5.27 m x 7.85 m |
Utilities
| Cable | Installed |
| Sewer | Installed |
https://www.realtor.ca/real-estate/27662017/57-brightsview-drive-richmond-hill-oak-ridges-oak-ridges






























