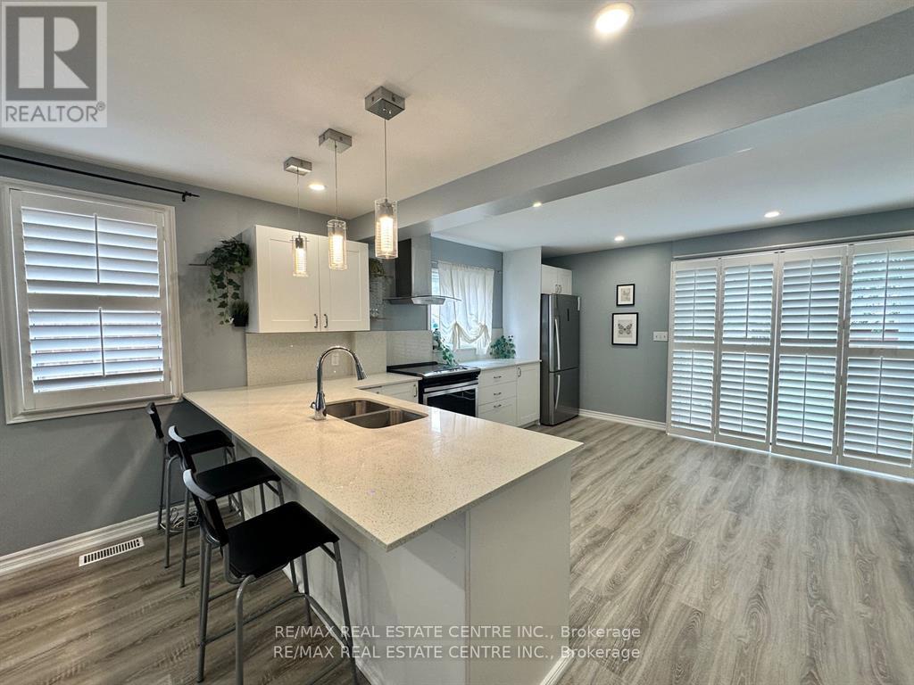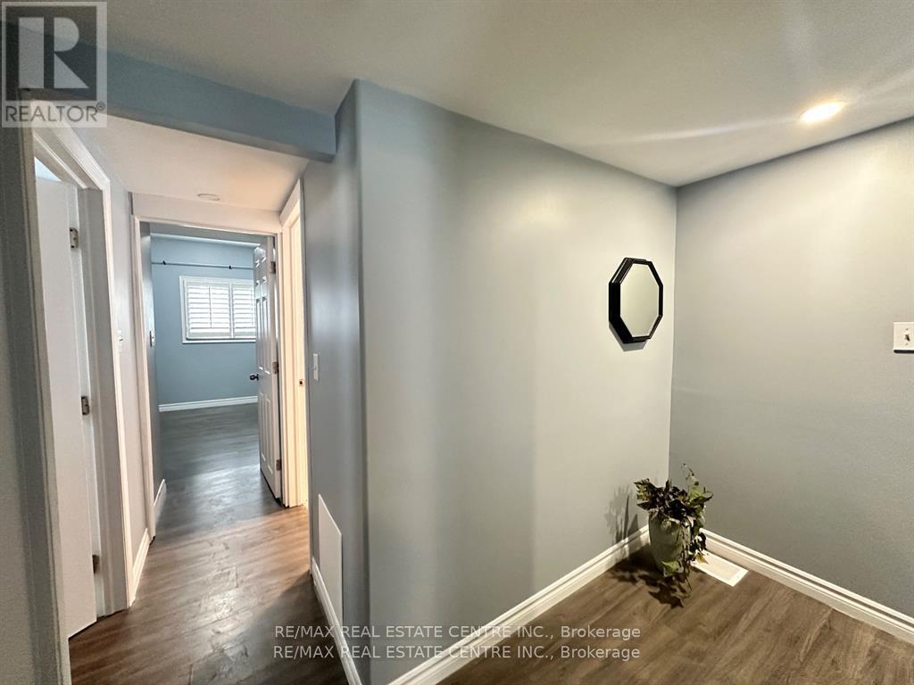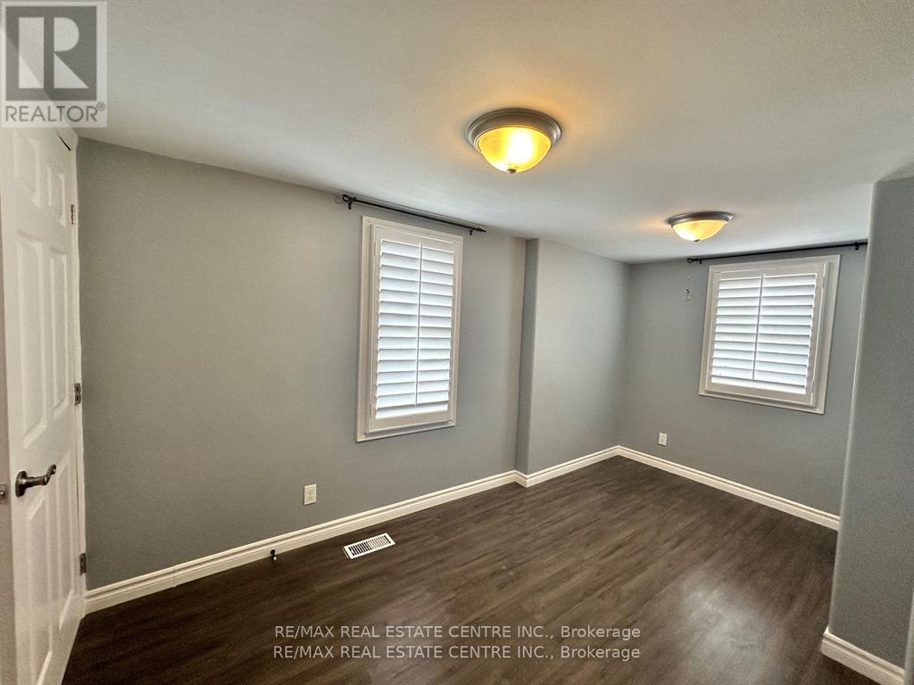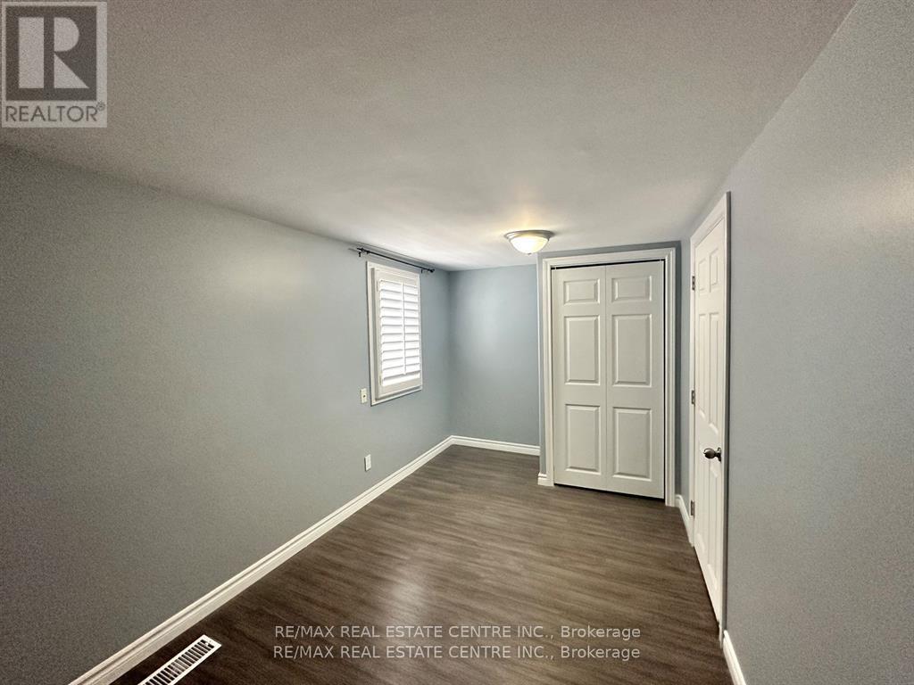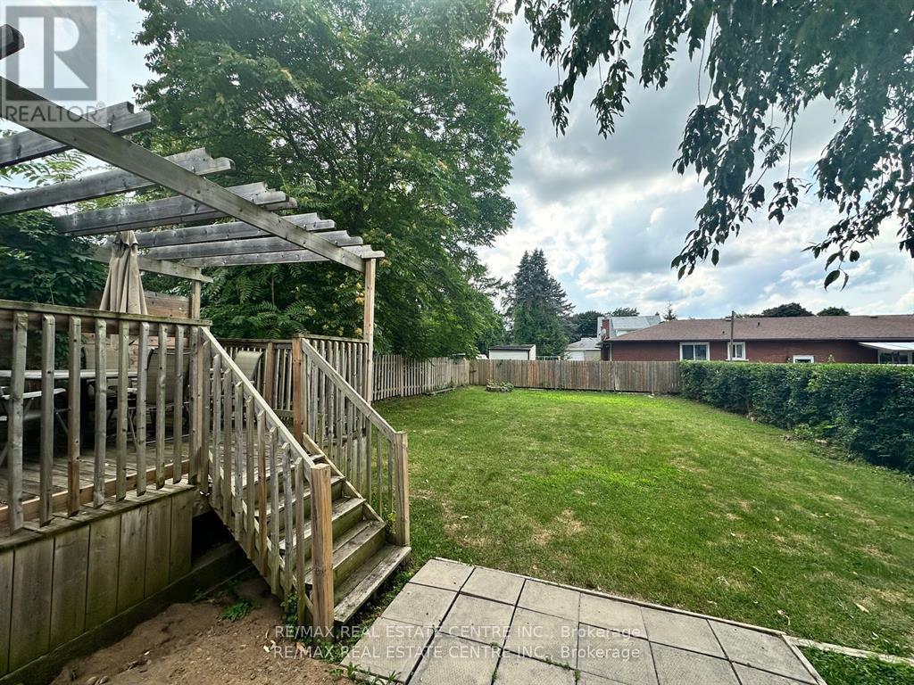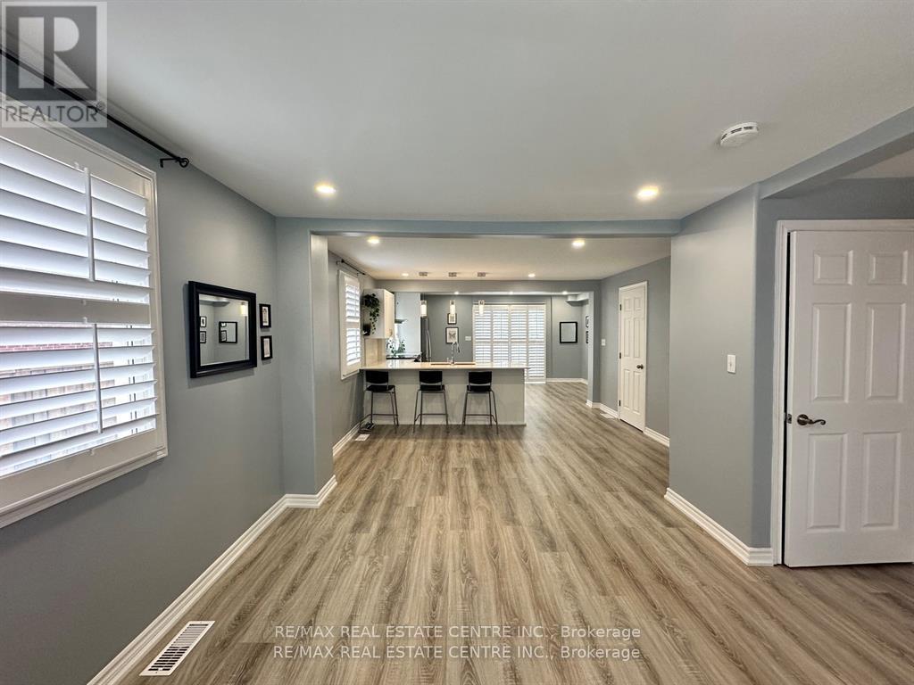(855) 500-SOLD
Info@SearchRealty.ca
5673 Glenholme Avenue Home For Sale Niagara Falls, Ontario L2G 4Y5
X9353315
Instantly Display All Photos
Complete this form to instantly display all photos and information. View as many properties as you wish.
4 Bedroom
2 Bathroom
Central Air Conditioning
Forced Air
$525,000
Great Opportunity For Investors/First Time Buyers! Fully Detached 2 Storey 3+1 Bedrooms / 2 Baths.*Partially Finished Basement*40 ft x 138 ft Lot. *Fully Renovated With Modern Kitchen And A Breakfast Bar. Great Layout With Large Living Spaces. A Prime Location!!! Close To All The Amenities, Public Transit, Hwy QEW And More... **** EXTRAS **** Fridge; Stove; B/I Dishwasher; Washer & Dryer; Furnace(2021) & A/C (2021); All Light Fixtures And Windows Covering. (id:34792)
Property Details
| MLS® Number | X9353315 |
| Property Type | Single Family |
| Parking Space Total | 3 |
Building
| Bathroom Total | 2 |
| Bedrooms Above Ground | 3 |
| Bedrooms Below Ground | 1 |
| Bedrooms Total | 4 |
| Basement Development | Unfinished |
| Basement Type | Full (unfinished) |
| Construction Style Attachment | Detached |
| Cooling Type | Central Air Conditioning |
| Exterior Finish | Stucco, Vinyl Siding |
| Flooring Type | Laminate |
| Foundation Type | Concrete |
| Half Bath Total | 1 |
| Heating Fuel | Natural Gas |
| Heating Type | Forced Air |
| Stories Total | 2 |
| Type | House |
| Utility Water | Municipal Water |
Land
| Acreage | No |
| Sewer | Sanitary Sewer |
| Size Depth | 138 Ft |
| Size Frontage | 40 Ft |
| Size Irregular | 40 X 138 Ft |
| Size Total Text | 40 X 138 Ft |
Rooms
| Level | Type | Length | Width | Dimensions |
|---|---|---|---|---|
| Second Level | Primary Bedroom | 4.92 m | 2.94 m | 4.92 m x 2.94 m |
| Second Level | Bedroom 2 | 4.57 m | 2.39 m | 4.57 m x 2.39 m |
| Second Level | Bedroom 3 | 4.29 m | 3.19 m | 4.29 m x 3.19 m |
| Main Level | Living Room | 5.71 m | 5.01 m | 5.71 m x 5.01 m |
| Main Level | Dining Room | 5.71 m | 5.01 m | 5.71 m x 5.01 m |
| Main Level | Kitchen | 4.86 m | 4.69 m | 4.86 m x 4.69 m |
https://www.realtor.ca/real-estate/27424353/5673-glenholme-avenue-niagara-falls


