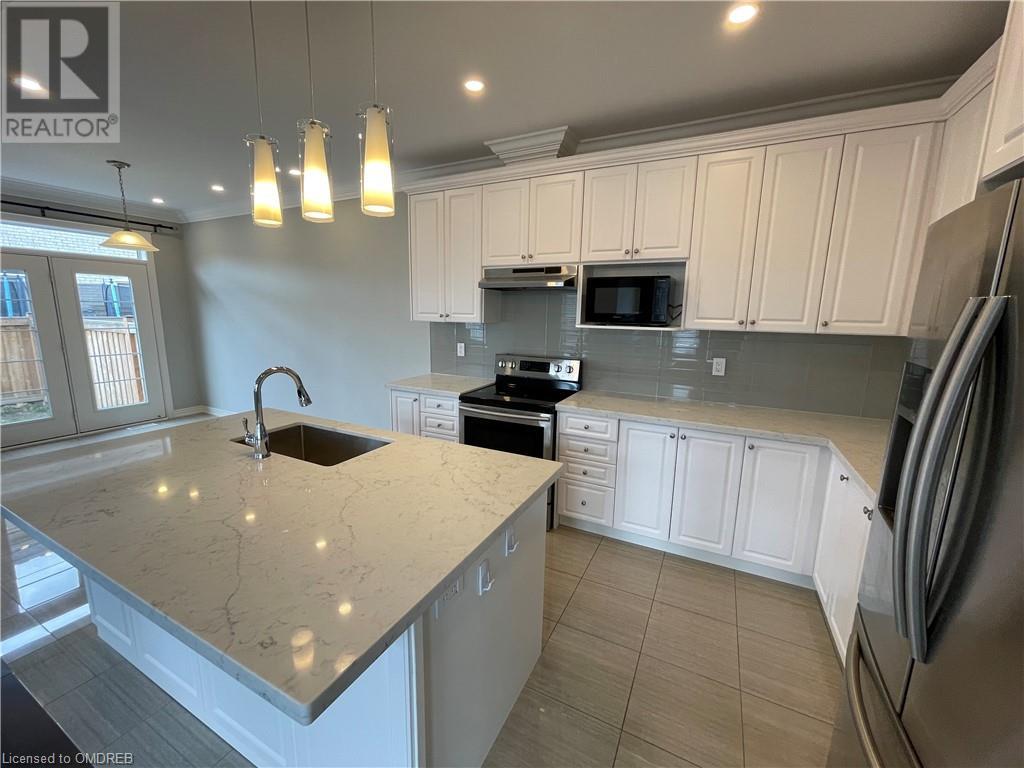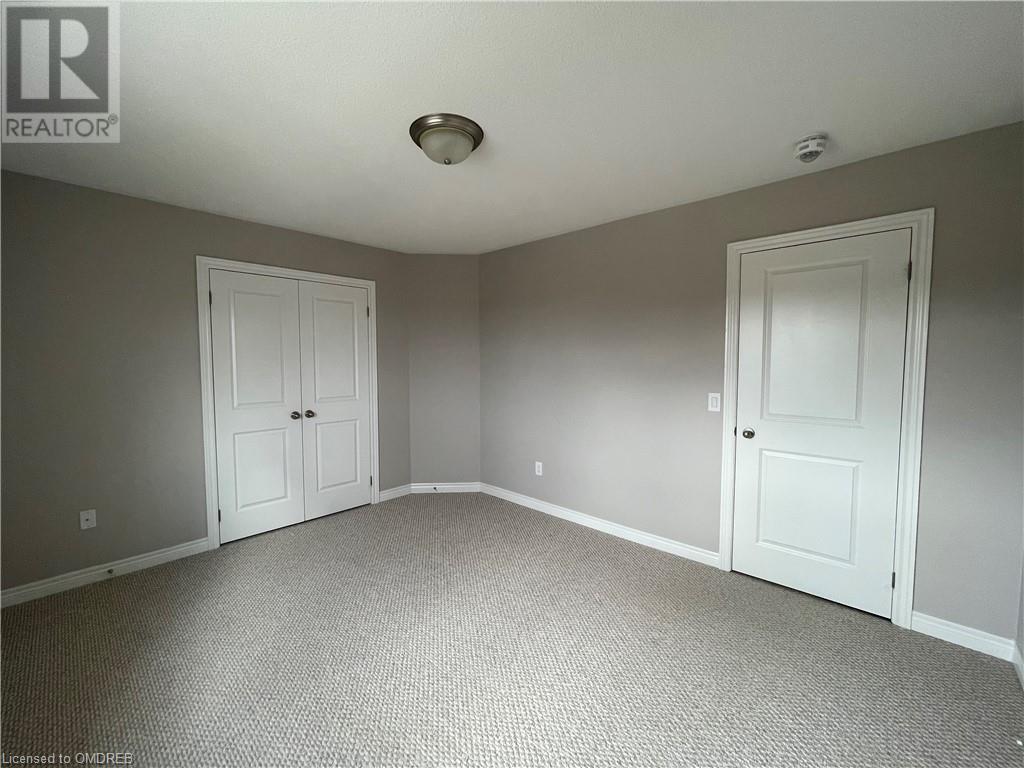(855) 500-SOLD
Info@SearchRealty.ca
563 Stream Crescent Home For Sale Oakville, Ontario L6M 1N7
40672796
Instantly Display All Photos
Complete this form to instantly display all photos and information. View as many properties as you wish.
3 Bedroom
3 Bathroom
2025 sqft
2 Level
Fireplace
Central Air Conditioning
Forced Air
$3,900 Monthly
Beautiful 3-bedroom + den semi-detached home located in Oakville's desirable Woodland Trails. This home features a spacious great room with a two-sided gas fireplace, crown moulding, and pot lights. The eat-in kitchen is complete with stainless steel appliances, quartz countertops, and an undermount sink in both the kitchen and bathrooms. The master bedroom includes a 5-piece ensuite and a walk-in closet. Conveniently located near King’s Christian Collegiate, parks, shopping, the hospital, sports facilities, and with easy access to major highways. (id:34792)
Property Details
| MLS® Number | 40672796 |
| Property Type | Single Family |
| Amenities Near By | Park, Place Of Worship, Public Transit, Schools |
| Equipment Type | Water Heater |
| Features | Paved Driveway |
| Parking Space Total | 2 |
| Rental Equipment Type | Water Heater |
Building
| Bathroom Total | 3 |
| Bedrooms Above Ground | 3 |
| Bedrooms Total | 3 |
| Appliances | Dishwasher, Dryer, Microwave, Refrigerator, Stove, Washer, Window Coverings |
| Architectural Style | 2 Level |
| Basement Development | Unfinished |
| Basement Type | Full (unfinished) |
| Construction Style Attachment | Semi-detached |
| Cooling Type | Central Air Conditioning |
| Exterior Finish | Brick |
| Fireplace Present | Yes |
| Fireplace Total | 1 |
| Half Bath Total | 1 |
| Heating Fuel | Natural Gas |
| Heating Type | Forced Air |
| Stories Total | 2 |
| Size Interior | 2025 Sqft |
| Type | House |
| Utility Water | Municipal Water |
Parking
| Attached Garage |
Land
| Access Type | Highway Nearby |
| Acreage | No |
| Land Amenities | Park, Place Of Worship, Public Transit, Schools |
| Sewer | Municipal Sewage System |
| Size Frontage | 37 Ft |
| Size Total Text | Unknown |
| Zoning Description | Nuc-25 |
Rooms
| Level | Type | Length | Width | Dimensions |
|---|---|---|---|---|
| Second Level | 5pc Bathroom | Measurements not available | ||
| Second Level | 4pc Bathroom | Measurements not available | ||
| Second Level | Den | 9'10'' x 13'5'' | ||
| Second Level | Bedroom | 10'0'' x 10'9'' | ||
| Second Level | Bedroom | 11'0'' x 13'5'' | ||
| Second Level | Primary Bedroom | 11'0'' x 15'7'' | ||
| Main Level | 2pc Bathroom | Measurements not available | ||
| Main Level | Breakfast | 9'0'' x 13'5'' | ||
| Main Level | Kitchen | 9'0'' x 12'0'' | ||
| Main Level | Dining Room | 10'7'' x 11'0'' | ||
| Main Level | Great Room | 10'7'' x 17'0'' |
https://www.realtor.ca/real-estate/27611267/563-stream-crescent-oakville



























