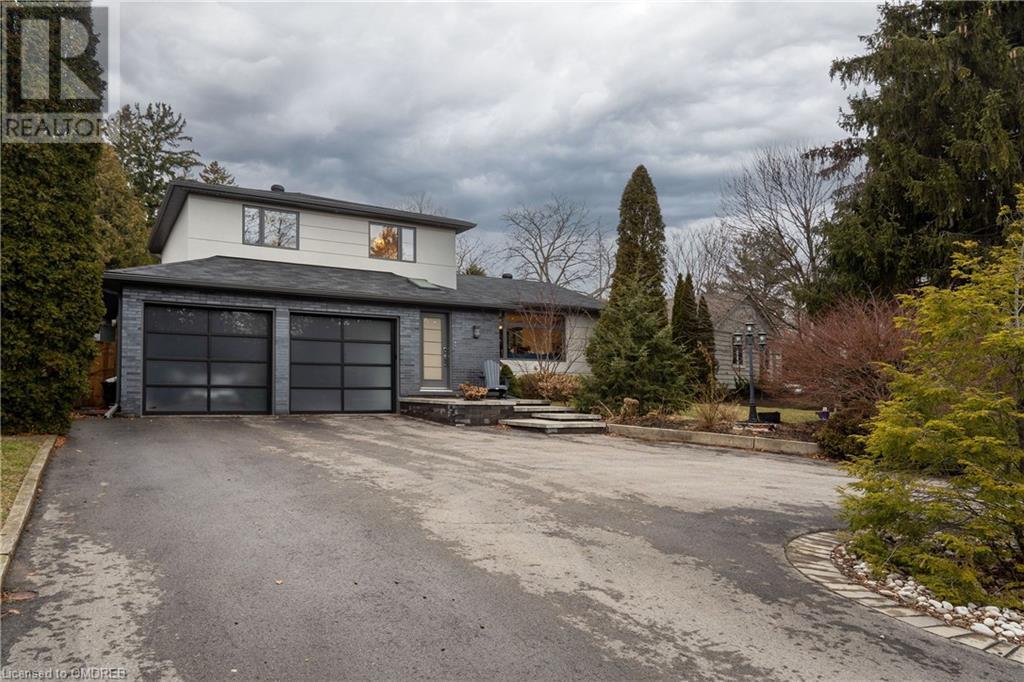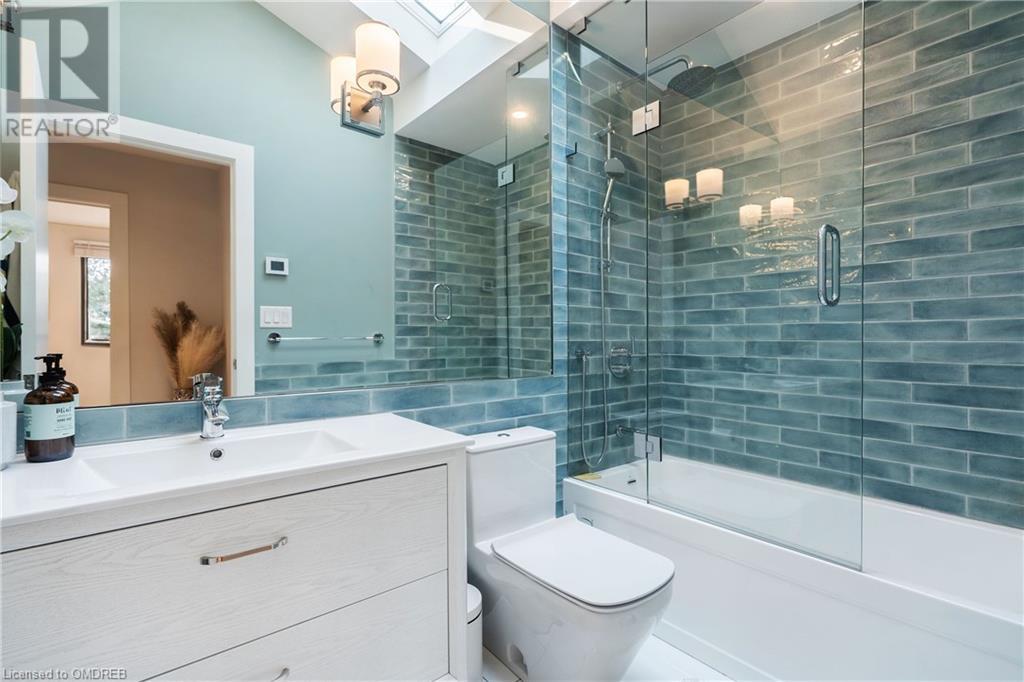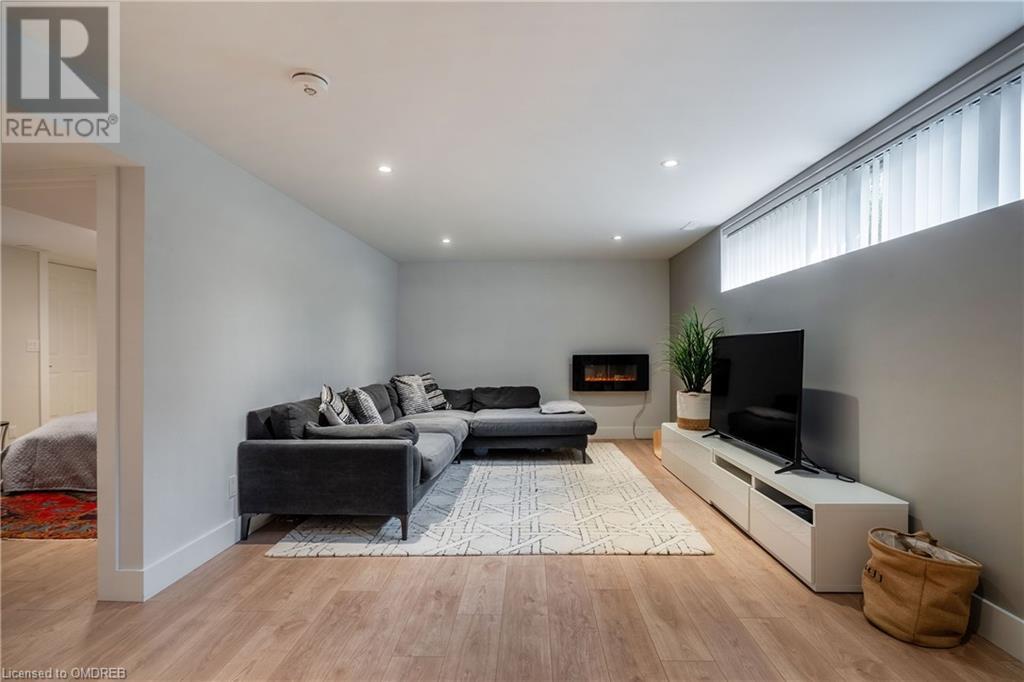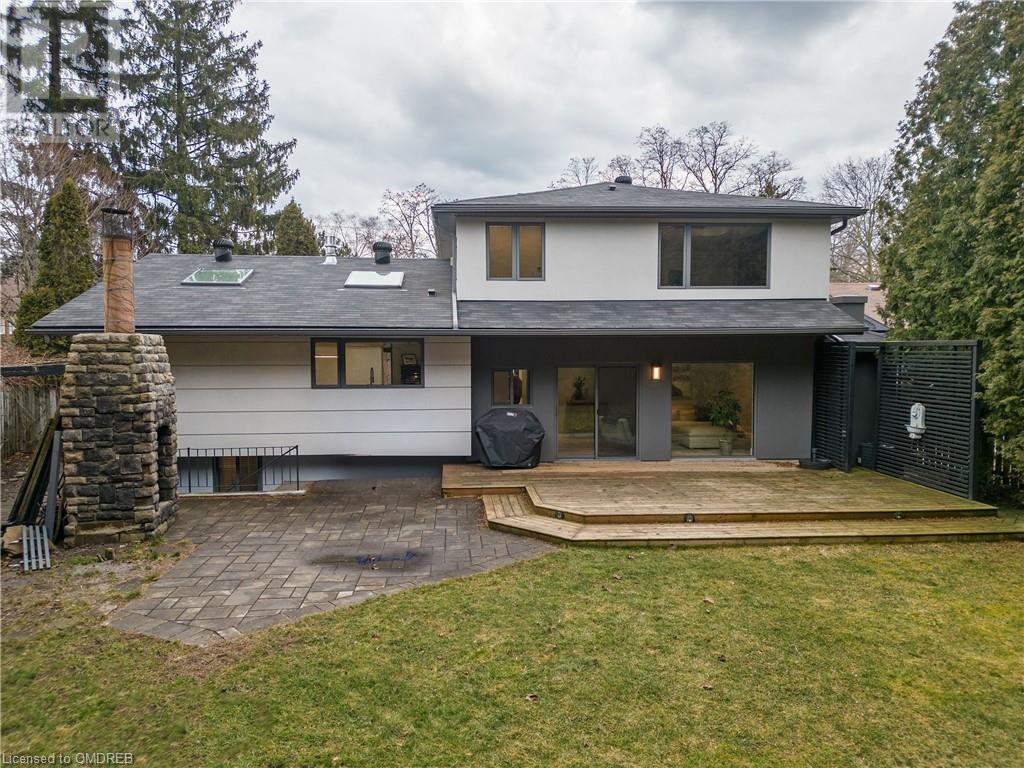4 Bedroom
4 Bathroom
2960 sqft
Central Air Conditioning
Forced Air
$2,099,000
Welcome to this Renovated home! in a prime Bronte location, just a short walk to the lake, Appleby College, and downtown Oakville. The custom-designed kitchen includes granite counters, high-end appliances, and ample storage. The open-concept living area offers contemporary living at its finest. The large windows throughout create a bright and airy feel. Step into a serene private backyard oasis with tall cedar hedges, gardens, a pergola, large wood deck, stone patio, and outdoor fireplace. The property is beautifully landscaped, featuring a circular driveway with parking for 5 cars. New windows recently installed. Separate entrance from basement. This home offers exceptional modern design with a seamless, functional layout. (id:34792)
Property Details
|
MLS® Number
|
40676170 |
|
Property Type
|
Single Family |
|
Amenities Near By
|
Hospital, Park, Public Transit, Schools, Shopping |
|
Equipment Type
|
Water Heater |
|
Parking Space Total
|
7 |
|
Rental Equipment Type
|
Water Heater |
Building
|
Bathroom Total
|
4 |
|
Bedrooms Above Ground
|
3 |
|
Bedrooms Below Ground
|
1 |
|
Bedrooms Total
|
4 |
|
Appliances
|
Dryer, Washer |
|
Basement Development
|
Finished |
|
Basement Type
|
Full (finished) |
|
Construction Style Attachment
|
Detached |
|
Cooling Type
|
Central Air Conditioning |
|
Exterior Finish
|
Brick, Stucco |
|
Half Bath Total
|
1 |
|
Heating Fuel
|
Natural Gas |
|
Heating Type
|
Forced Air |
|
Size Interior
|
2960 Sqft |
|
Type
|
House |
|
Utility Water
|
Municipal Water |
Parking
Land
|
Acreage
|
No |
|
Land Amenities
|
Hospital, Park, Public Transit, Schools, Shopping |
|
Sewer
|
Municipal Sewage System |
|
Size Depth
|
115 Ft |
|
Size Frontage
|
85 Ft |
|
Size Total Text
|
Under 1/2 Acre |
|
Zoning Description
|
Rl2-0 |
Rooms
| Level |
Type |
Length |
Width |
Dimensions |
|
Second Level |
Bedroom |
|
|
9'10'' x 11'6'' |
|
Second Level |
Bedroom |
|
|
11'1'' x 12'0'' |
|
Second Level |
4pc Bathroom |
|
|
Measurements not available |
|
Second Level |
4pc Bathroom |
|
|
Measurements not available |
|
Second Level |
Primary Bedroom |
|
|
13'7'' x 14'6'' |
|
Basement |
3pc Bathroom |
|
|
Measurements not available |
|
Basement |
Laundry Room |
|
|
7'5'' x 14'1'' |
|
Basement |
Recreation Room |
|
|
11'2'' x 20'9'' |
|
Basement |
Bedroom |
|
|
11'4'' x 12'3'' |
|
Main Level |
2pc Bathroom |
|
|
Measurements not available |
|
Main Level |
Living Room |
|
|
11'11'' x 16'8'' |
|
Main Level |
Dining Room |
|
|
11'11'' x 5'3'' |
|
Main Level |
Kitchen |
|
|
13'4'' x 21'9'' |
|
Main Level |
Family Room |
|
|
11'7'' x 22'9'' |
https://www.realtor.ca/real-estate/27638945/561-rebecca-street-oakville



















































