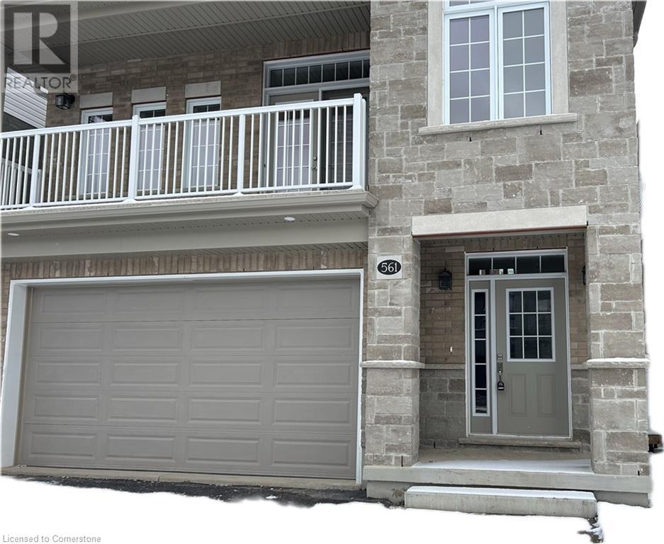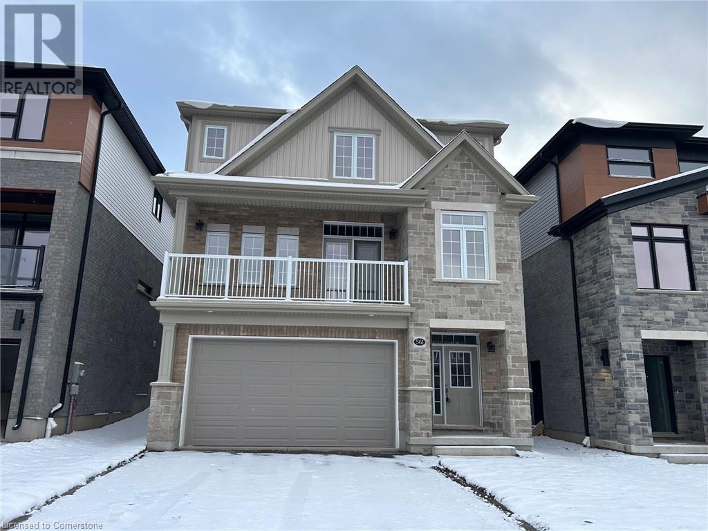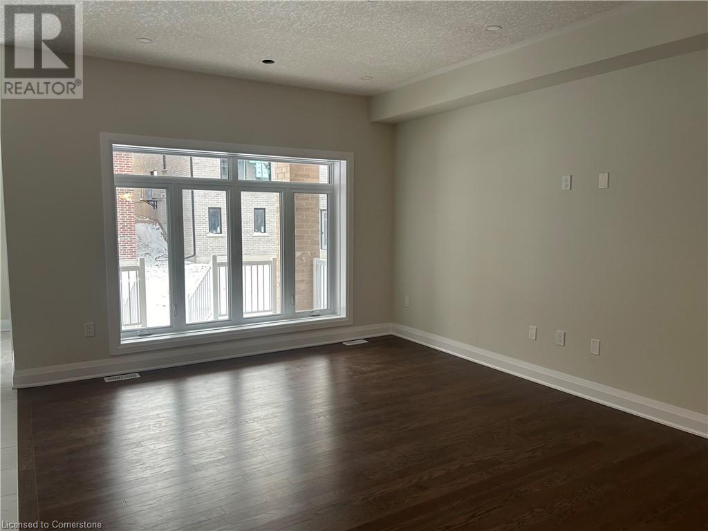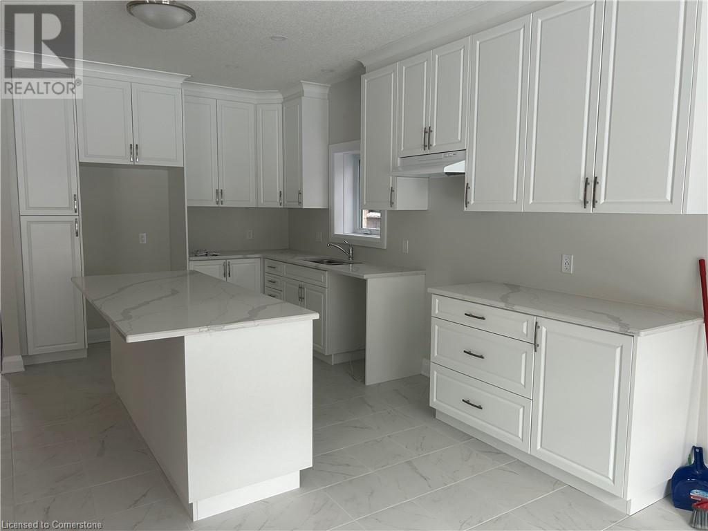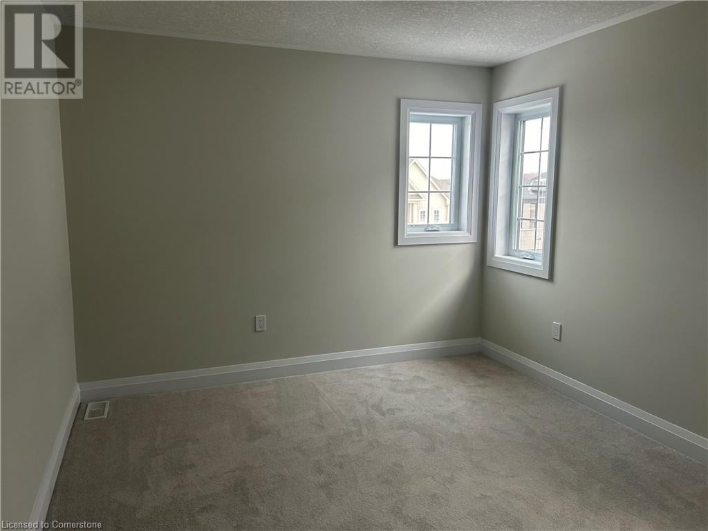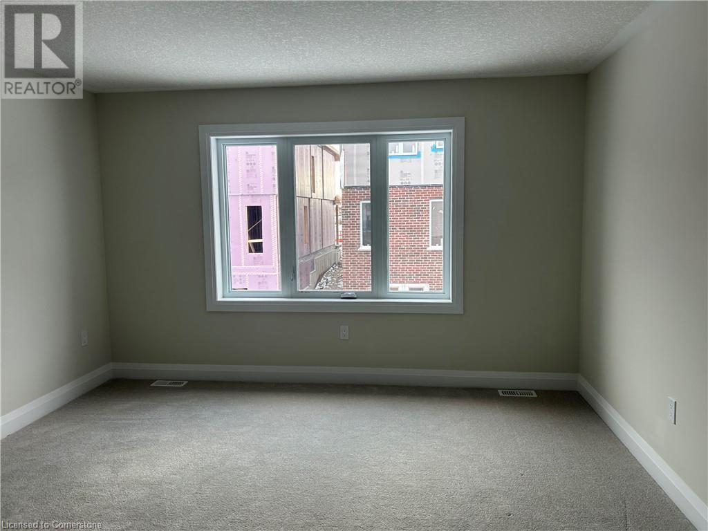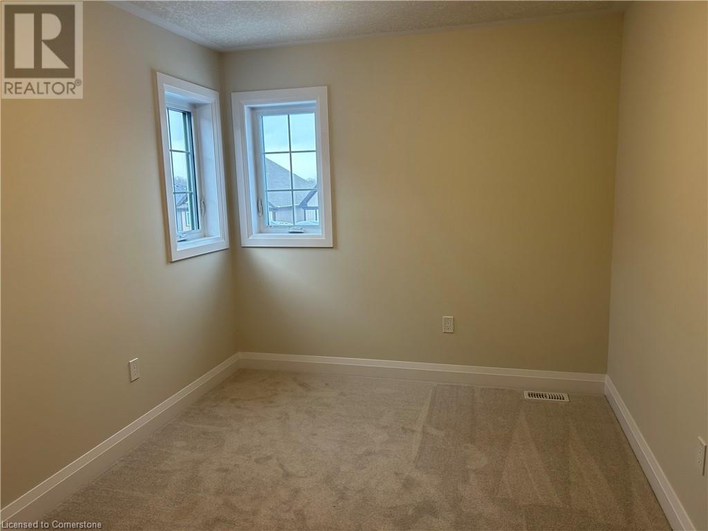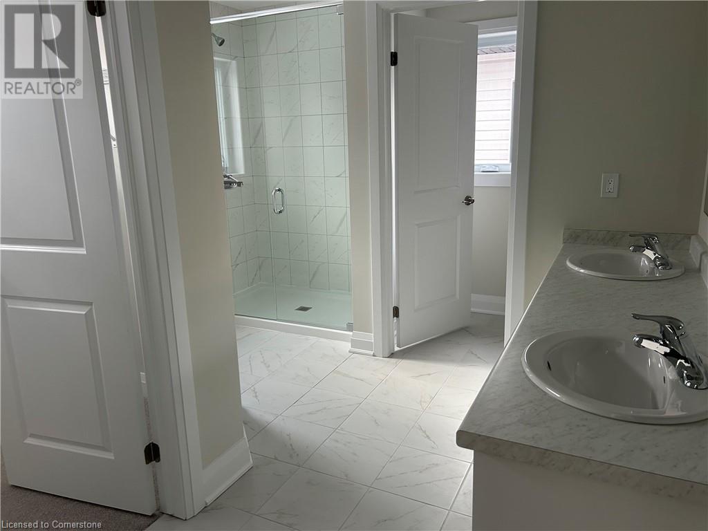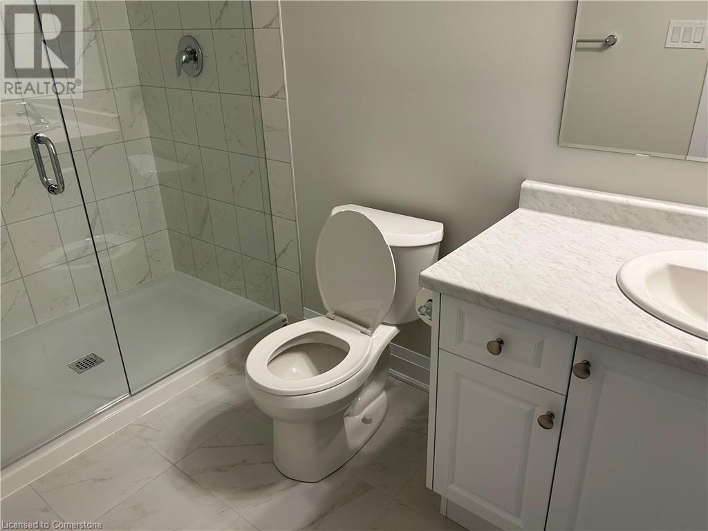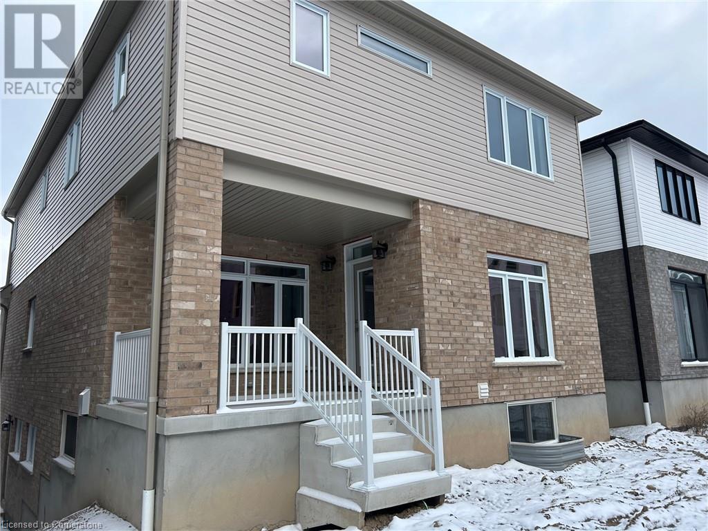4 Bedroom
4 Bathroom
2934 sqft
2 Level
Central Air Conditioning
Forced Air
$3,700 Monthly
Fantastic opportunity to rent a brand new home in desirable West Waterloo. Perfect for executives and their families. Be the first to enjoy carefree living in this spacious, beautiful two storey home with use of the full double car garage and an additional driveway parking space! Beautiful modern white kitchen,a huge amount of storage space, central air and hardwood flooring await you. Enjoy your coffee on your private balcony OR private covered deck or take a stroll through multiple local parks as well as Columbia Forest. Easy access to Costco, shopping, schools and Highway 8. Don't miss out on this brand new home. (id:34792)
Property Details
|
MLS® Number
|
40683025 |
|
Property Type
|
Single Family |
|
Amenities Near By
|
Golf Nearby, Park, Place Of Worship, Playground, Shopping |
|
Community Features
|
Quiet Area |
|
Features
|
Conservation/green Belt |
|
Parking Space Total
|
3 |
|
Structure
|
Porch |
Building
|
Bathroom Total
|
4 |
|
Bedrooms Above Ground
|
4 |
|
Bedrooms Total
|
4 |
|
Appliances
|
Dishwasher, Dryer, Refrigerator, Stove, Washer |
|
Architectural Style
|
2 Level |
|
Basement Type
|
None |
|
Construction Style Attachment
|
Detached |
|
Cooling Type
|
Central Air Conditioning |
|
Exterior Finish
|
Brick Veneer, Vinyl Siding |
|
Foundation Type
|
Poured Concrete |
|
Half Bath Total
|
1 |
|
Heating Type
|
Forced Air |
|
Stories Total
|
2 |
|
Size Interior
|
2934 Sqft |
|
Type
|
House |
|
Utility Water
|
Municipal Water |
Parking
Land
|
Access Type
|
Highway Access, Highway Nearby |
|
Acreage
|
No |
|
Land Amenities
|
Golf Nearby, Park, Place Of Worship, Playground, Shopping |
|
Sewer
|
Municipal Sewage System, Sanitary Sewer, Storm Sewer |
|
Size Depth
|
98 Ft |
|
Size Frontage
|
36 Ft |
|
Size Total Text
|
Unknown |
|
Zoning Description
|
Residential 6 |
Rooms
| Level |
Type |
Length |
Width |
Dimensions |
|
Second Level |
Full Bathroom |
|
|
Measurements not available |
|
Second Level |
Laundry Room |
|
|
Measurements not available |
|
Second Level |
3pc Bathroom |
|
|
Measurements not available |
|
Second Level |
5pc Bathroom |
|
|
Measurements not available |
|
Second Level |
Primary Bedroom |
|
|
12'8'' x 10'3'' |
|
Second Level |
Bedroom |
|
|
12'8'' x 10'3'' |
|
Second Level |
Bedroom |
|
|
12'11'' x 10'5'' |
|
Second Level |
Bedroom |
|
|
11'10'' x 8'11'' |
|
Main Level |
Dining Room |
|
|
12'0'' x 10'1'' |
|
Main Level |
Office |
|
|
11'8'' x 7'4'' |
|
Main Level |
2pc Bathroom |
|
|
Measurements not available |
|
Main Level |
Living Room |
|
|
15'11'' x 12'4'' |
|
Main Level |
Eat In Kitchen |
|
|
24'3'' x 13'3'' |
https://www.realtor.ca/real-estate/27718046/561-balsam-poplar-street-waterloo


