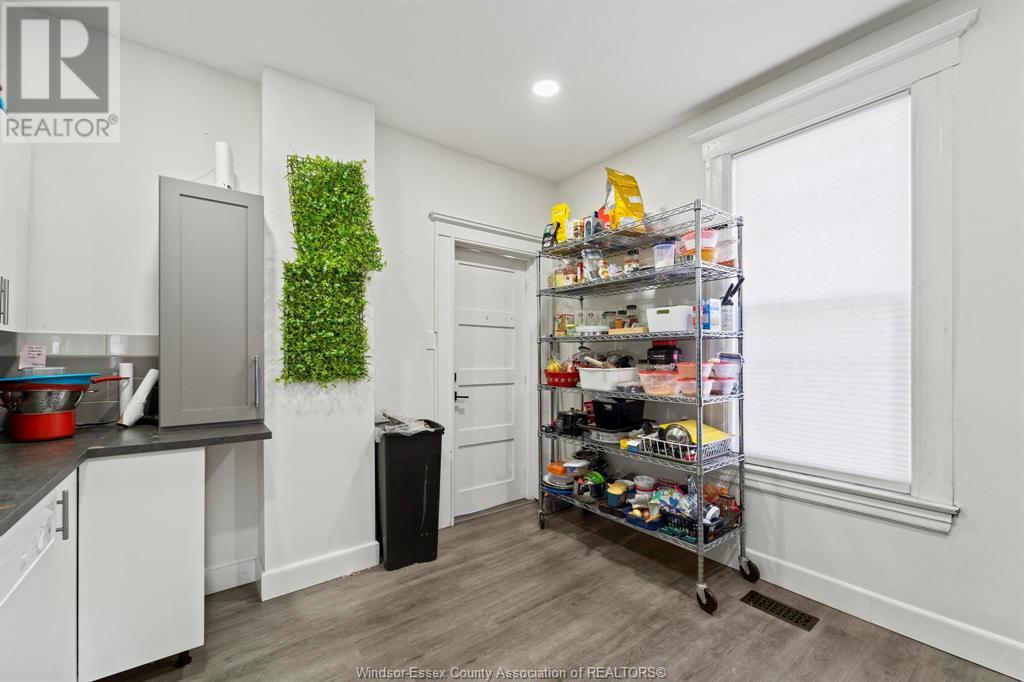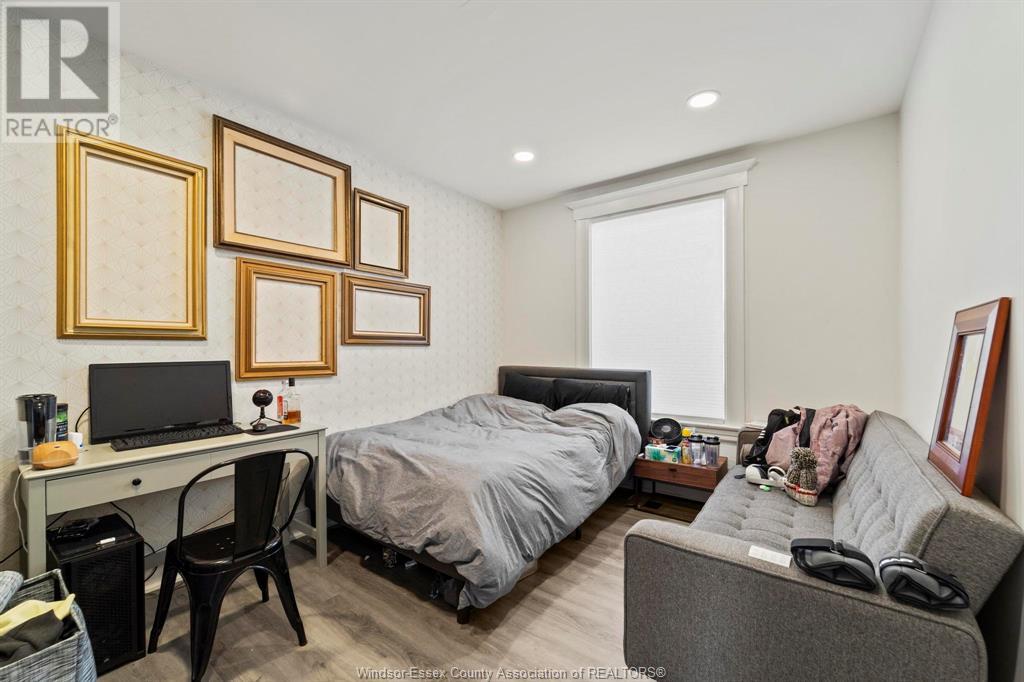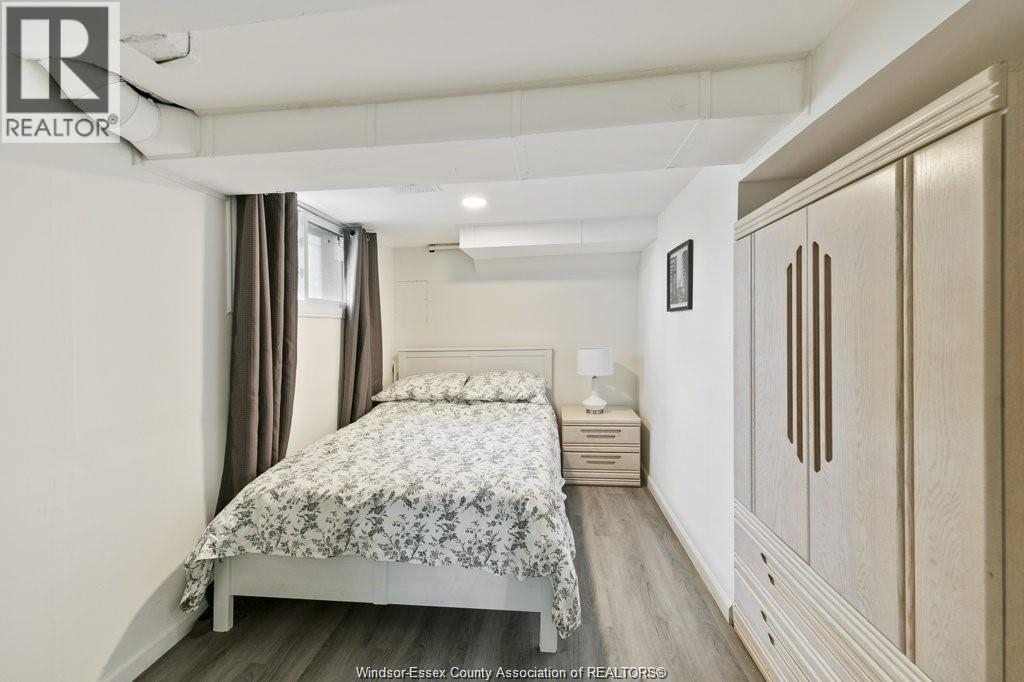7 Bedroom
2 Bathroom
2460 sqft
Central Air Conditioning
Forced Air, Furnace
Waterfront Nearby
$679,900
GREAT TURN KEY W/GREAT CAP RATE ON THIS BEAUTIFUL ART DECO BUILDING CLOSE TO DOWNTOWN WINDSOR & DETROIT RIVERFRONT. PERFECT FOR INVESTORS LOOKING FOR A SAFE INVESTMENT OR OFFICE SPACES FOR LAWYERS/ACCOUNTING OR PROFESSIONALS. CITY PARKING RIGHT IN FRONT. RECENT UPDATES INCLUDE NEWER APPLIANCES, FURNACE/HUMIDIFIER & PLUMBING. BEAUTIFULLY UPDATED 5+2 BDRM, 2 FULL BATHS, MAIN FLR KITCHEN, BSMT KITCHENETTE W/BEAUTIFUL OUTDOOR LIVING SPACE WITHIN WALKING DISTANCE TO DOWNTOWN VENUES. CLOSE TO ALL AMENITIES INCLUDING U OF W, ST CLAIR COLLEGE, BRIDGE AND TUNNEL TO USA. FORMERLY USED AS A LAW OFFICE W/CD1.3 ZONING, PERMITTED RESIDENTIAL USES. ALL FURNITURE INCLUDED IN THE LIST PRICE. ALL SHOWINGS REQUIRE 24 HRS NOTICE. ALL RMS RENTED. NET $54000/YR. EXPENSE: ALL UTILITIES & INTERNET APPROX $5400/YR. CALL L/S FOR FURTHER INFORMATION. (id:34792)
Property Details
|
MLS® Number
|
24029528 |
|
Property Type
|
Single Family |
|
Features
|
Paved Driveway, Rear Driveway |
|
Water Front Type
|
Waterfront Nearby |
Building
|
Bathroom Total
|
2 |
|
Bedrooms Above Ground
|
5 |
|
Bedrooms Below Ground
|
2 |
|
Bedrooms Total
|
7 |
|
Appliances
|
Dishwasher, Dryer, Microwave Range Hood Combo, Washer |
|
Construction Style Attachment
|
Attached |
|
Cooling Type
|
Central Air Conditioning |
|
Exterior Finish
|
Brick |
|
Flooring Type
|
Carpeted, Ceramic/porcelain, Hardwood, Laminate |
|
Foundation Type
|
Block |
|
Heating Fuel
|
Natural Gas |
|
Heating Type
|
Forced Air, Furnace |
|
Stories Total
|
3 |
|
Size Interior
|
2460 Sqft |
|
Total Finished Area
|
2460 Sqft |
|
Type
|
Row / Townhouse |
Parking
Land
|
Acreage
|
No |
|
Fence Type
|
Fence |
|
Size Irregular
|
26.97x64.7 |
|
Size Total Text
|
26.97x64.7 |
|
Zoning Description
|
Cd1.3 |
Rooms
| Level |
Type |
Length |
Width |
Dimensions |
|
Second Level |
4pc Bathroom |
|
|
Measurements not available |
|
Second Level |
Primary Bedroom |
|
|
Measurements not available |
|
Second Level |
Bedroom |
|
|
Measurements not available |
|
Second Level |
Bedroom |
|
|
Measurements not available |
|
Third Level |
Bedroom |
|
|
Measurements not available |
|
Lower Level |
4pc Bathroom |
|
|
Measurements not available |
|
Lower Level |
Recreation Room |
|
|
Measurements not available |
|
Lower Level |
Utility Room |
|
|
Measurements not available |
|
Lower Level |
Storage |
|
|
Measurements not available |
|
Lower Level |
Laundry Room |
|
|
Measurements not available |
|
Lower Level |
Bedroom |
|
|
Measurements not available |
|
Lower Level |
Bedroom |
|
|
Measurements not available |
|
Main Level |
Bedroom |
|
|
Measurements not available |
|
Main Level |
Kitchen |
|
|
Measurements not available |
|
Main Level |
Dining Room |
|
|
Measurements not available |
|
Main Level |
Living Room |
|
|
Measurements not available |
|
Main Level |
Foyer |
|
|
Measurements not available |
https://www.realtor.ca/real-estate/27742664/560-chatham-street-windsor


































