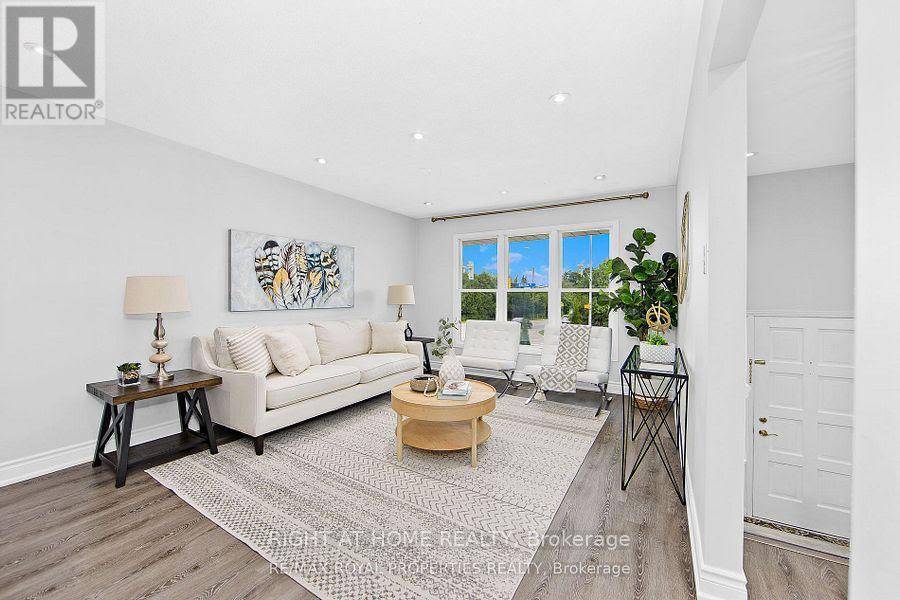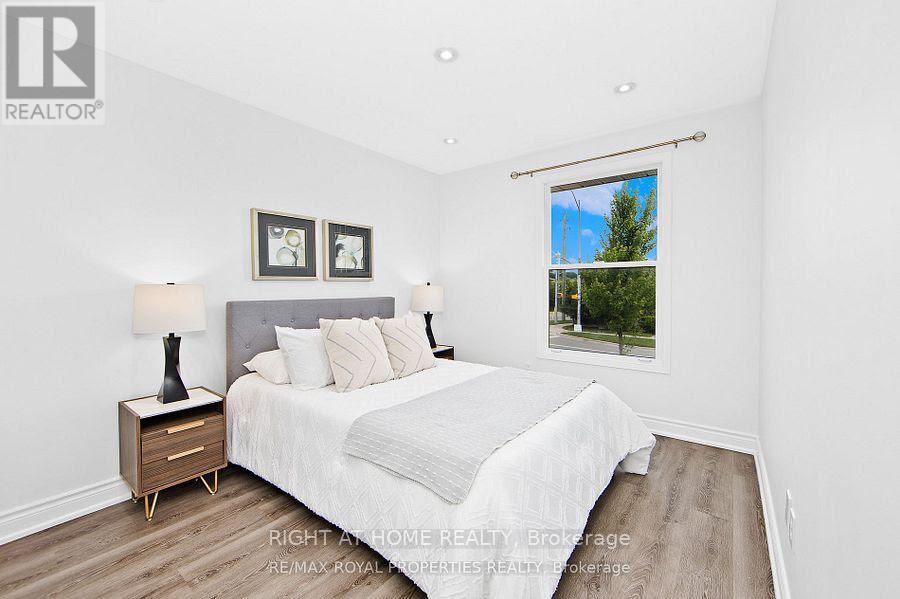3 Bedroom
2 Bathroom
Raised Bungalow
Central Air Conditioning
Forced Air
$2,999 Monthly
This stunning home is available for lease in a family-friendly, quiet neighborhood of Newmarket. Featuring high-end finishes throughout, including vinyl flooring, pot lights, and a modern kitchen with a gas stove, this bright and spacious home offers the perfect living space. The main floor boasts a large sunroom with skylights and plenty of natural light, leading to a private backyard. The property sits on a large, pie-shaped corner lot with 66 feet of frontage, offering dual yard access, ample parking. Located just minutes from Southlake Hospital, Upper Canada Mall, trendy Downtown Main Street, great schools, cinemas, restaurants, Longo's, Costco wholesale and public transport options, including bus stops right outside and easy access to the GO station and highways, this home offers convenience and comfort in a prime location. Don't miss out on this incredible leasing opportunity! (id:34792)
Property Details
|
MLS® Number
|
N10430066 |
|
Property Type
|
Single Family |
|
Community Name
|
Bristol-London |
|
Amenities Near By
|
Public Transit, Schools, Hospital, Park |
|
Features
|
Carpet Free |
|
Parking Space Total
|
4 |
Building
|
Bathroom Total
|
2 |
|
Bedrooms Above Ground
|
3 |
|
Bedrooms Total
|
3 |
|
Architectural Style
|
Raised Bungalow |
|
Construction Style Attachment
|
Detached |
|
Cooling Type
|
Central Air Conditioning |
|
Exterior Finish
|
Brick Facing |
|
Flooring Type
|
Vinyl |
|
Foundation Type
|
Unknown |
|
Heating Fuel
|
Natural Gas |
|
Heating Type
|
Forced Air |
|
Stories Total
|
1 |
|
Type
|
House |
|
Utility Water
|
Municipal Water |
Parking
Land
|
Acreage
|
No |
|
Fence Type
|
Fenced Yard |
|
Land Amenities
|
Public Transit, Schools, Hospital, Park |
|
Sewer
|
Sanitary Sewer |
Rooms
| Level |
Type |
Length |
Width |
Dimensions |
|
Main Level |
Living Room |
16.1 m |
11.71 m |
16.1 m x 11.71 m |
|
Main Level |
Dining Room |
12.2 m |
9.8 m |
12.2 m x 9.8 m |
|
Main Level |
Sunroom |
11.91 m |
18.5 m |
11.91 m x 18.5 m |
|
Main Level |
Kitchen |
11.12 m |
15.09 m |
11.12 m x 15.09 m |
|
Main Level |
Bedroom |
11.09 m |
13.91 m |
11.09 m x 13.91 m |
|
Main Level |
Bedroom 2 |
11.28 m |
11.38 m |
11.28 m x 11.38 m |
|
Main Level |
Bedroom 3 |
8.1 m |
11.38 m |
8.1 m x 11.38 m |
https://www.realtor.ca/real-estate/27663980/560-bristol-road-newmarket-bristol-london-bristol-london























