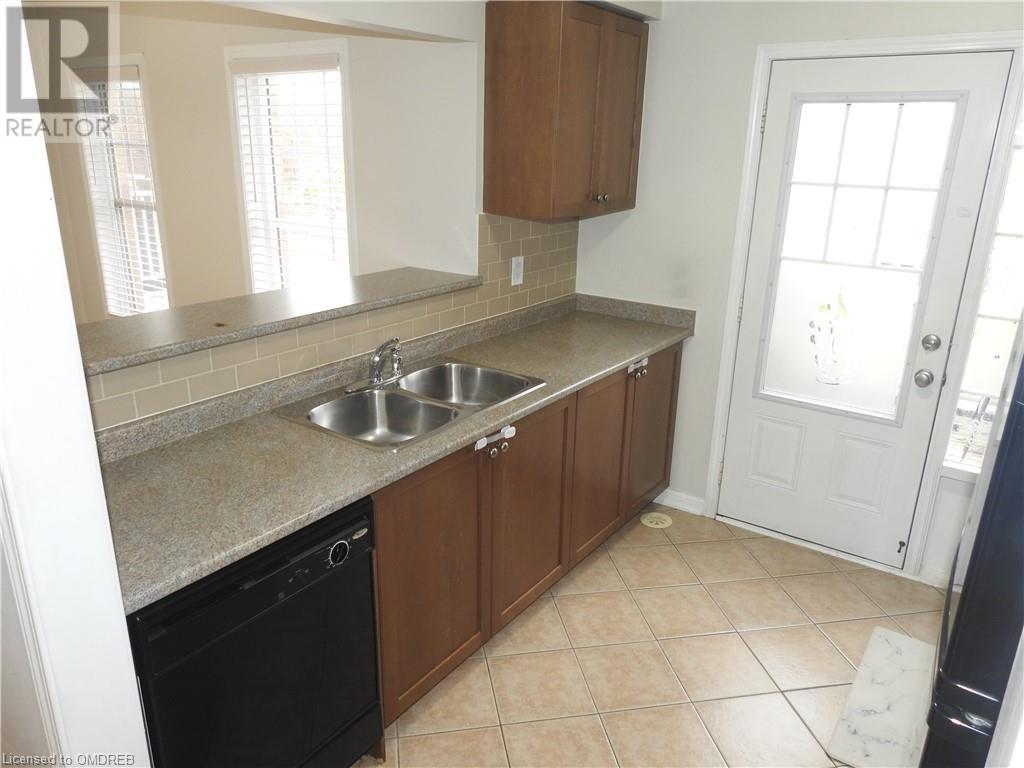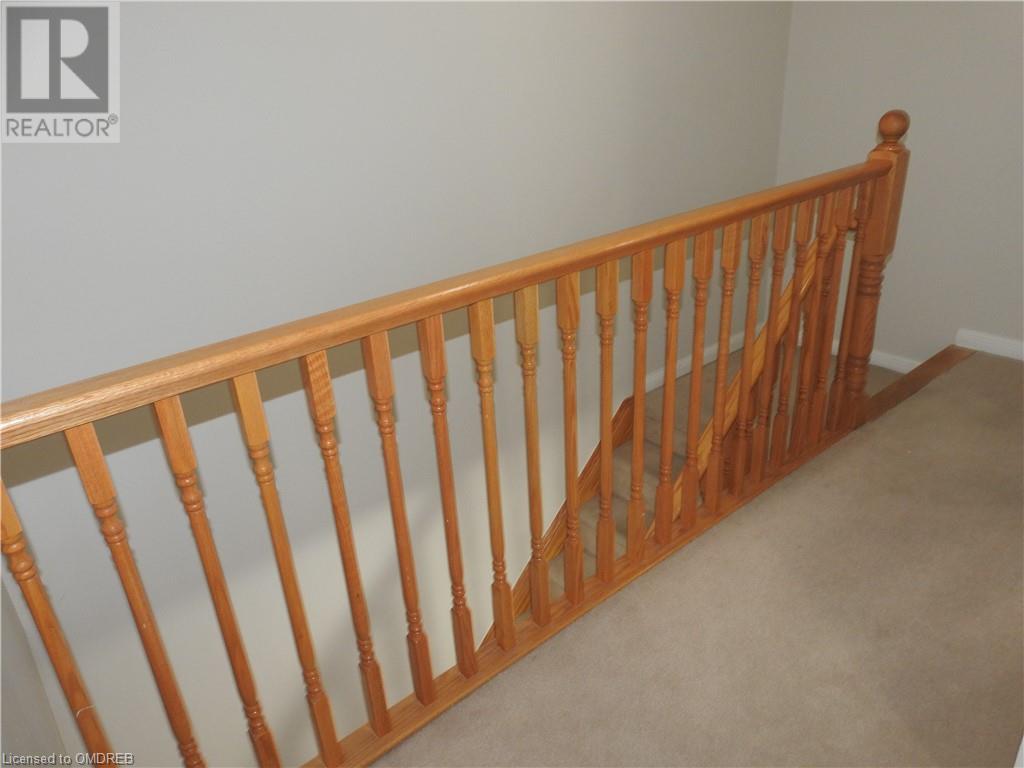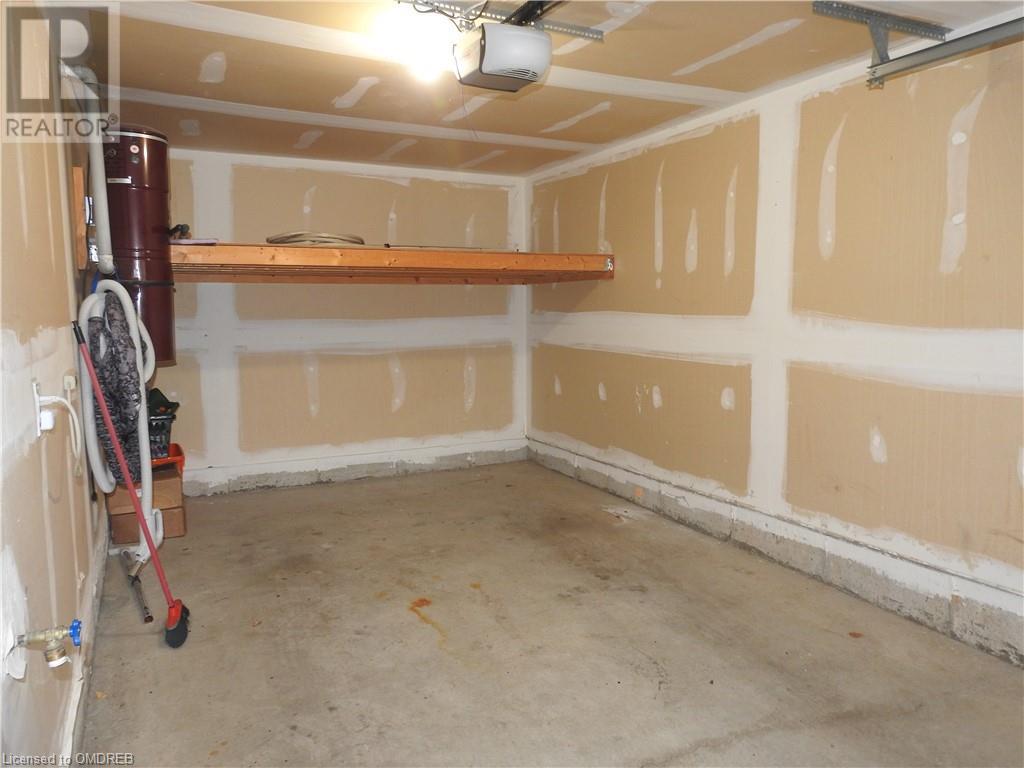(855) 500-SOLD
Info@SearchRealty.ca
56 Finney Terrace Home For Sale Milton, Ontario L9T 7B2
40661782
Instantly Display All Photos
Complete this form to instantly display all photos and information. View as many properties as you wish.
2 Bedroom
2 Bathroom
1200 sqft
3 Level
Central Air Conditioning
Forced Air
$2,600 Monthly
Welcome To This 3 Story Executive Townhome In The Harrison Area Of Milton. Highly Desirable Location, Close To Shopping, Schools, Parks And Green Space. This 3 Story Town Home Features 2 Bedrooms, An Open Floor Plan With Engineered Hardwood, A Kitchen With Breakfast Bar And Access To Balcony. Primary Bedroom Includes Large Walk-In Closet With En-Suite Privilege. Garage Access To Home & 3 Parking Space Including Inside Garage. Don't Miss Out On This Perfect Opportunity. No Pets & No Smoking In Home. (id:34792)
Property Details
| MLS® Number | 40661782 |
| Property Type | Single Family |
| Amenities Near By | Hospital, Park, Place Of Worship, Schools, Shopping |
| Community Features | Community Centre |
| Equipment Type | Water Heater |
| Features | Cul-de-sac, Paved Driveway, Automatic Garage Door Opener |
| Parking Space Total | 3 |
| Rental Equipment Type | Water Heater |
Building
| Bathroom Total | 2 |
| Bedrooms Above Ground | 2 |
| Bedrooms Total | 2 |
| Appliances | Central Vacuum, Central Vacuum - Roughed In, Dishwasher, Dryer, Refrigerator, Stove, Washer, Microwave Built-in, Garage Door Opener |
| Architectural Style | 3 Level |
| Basement Type | None |
| Construction Style Attachment | Attached |
| Cooling Type | Central Air Conditioning |
| Exterior Finish | Brick |
| Foundation Type | Poured Concrete |
| Half Bath Total | 1 |
| Heating Fuel | Natural Gas |
| Heating Type | Forced Air |
| Stories Total | 3 |
| Size Interior | 1200 Sqft |
| Type | Row / Townhouse |
| Utility Water | Municipal Water |
Parking
| Attached Garage |
Land
| Access Type | Highway Access |
| Acreage | No |
| Land Amenities | Hospital, Park, Place Of Worship, Schools, Shopping |
| Sewer | Septic System |
| Size Depth | 44 Ft |
| Size Frontage | 21 Ft |
| Size Total | 0|under 1/2 Acre |
| Size Total Text | 0|under 1/2 Acre |
| Zoning Description | Rmd2 |
Rooms
| Level | Type | Length | Width | Dimensions |
|---|---|---|---|---|
| Third Level | 4pc Bathroom | Measurements not available | ||
| Third Level | Bedroom | 9'0'' x 11'0'' | ||
| Third Level | Primary Bedroom | 10'9'' x 14'8'' | ||
| Main Level | 2pc Bathroom | Measurements not available | ||
| Main Level | Kitchen | 9'0'' x 8'9'' | ||
| Main Level | Living Room | 9'9'' x 20'0'' | ||
| Main Level | Dining Room | 9'9'' x 20'0'' |
https://www.realtor.ca/real-estate/27531030/56-finney-terrace-milton

























